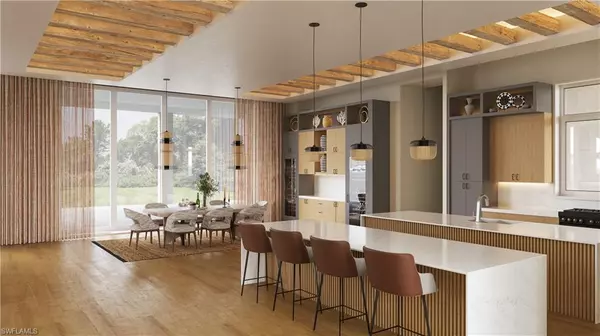$8,550,000
$8,695,000
1.7%For more information regarding the value of a property, please contact us for a free consultation.
4 Beds
6 Baths
5,665 SqFt
SOLD DATE : 09/14/2023
Key Details
Sold Price $8,550,000
Property Type Single Family Home
Sub Type Ranch,Single Family Residence
Listing Status Sold
Purchase Type For Sale
Square Footage 5,665 sqft
Price per Sqft $1,509
Subdivision Quail West
MLS Listing ID 223027866
Sold Date 09/14/23
Bedrooms 4
Full Baths 4
Half Baths 2
HOA Y/N No
Originating Board Naples
Year Built 2023
Annual Tax Amount $4,407
Tax Year 2021
Lot Size 1.060 Acres
Acres 1.06
Property Description
The Oslo Model is a rare find for the discerning Naples homebuyer. Built by McGarvey Custom Homes, an award-winning builder known for their unwavering commitment to detail and a white glove approach to service, this fully furnished residence continues their legacy of developing luxury properties of the finest quality in materials and design. Located in the coveted neighborhood of Quail West, overlooking the 16th green of The Preserve Golf Course, this exceptional residence boasts 4 bedrooms, a study, and a grand foyer that opens to an expansive great room featuring McGarvey's signature backlit “floating” ceilings, custom built-ins and a modern gourmet kitchen, which includes frameless wood cabinetry with soft close hinges, and WOLF/SUBZERO appliances. The exceptional 1,560 SF of outdoor living space includes an outdoor kitchen, fireplace, pool, spa, and firepit. The model comes fully furnished with designer furnishings by Freestyle Interiors and also includes a Full Quail West Golf Membership. The estimated completion date is August of 2023.
Location
State FL
County Collier
Area Quail West
Rooms
Bedroom Description First Floor Bedroom,Master BR Ground,Master BR Sitting Area,Split Bedrooms
Dining Room Breakfast Bar, Dining - Living
Kitchen Gas Available, Island, Walk-In Pantry
Interior
Interior Features Built-In Cabinets, Closet Cabinets, Coffered Ceiling(s), Custom Mirrors, Fireplace, Foyer, Laundry Tub, Pantry, Pull Down Stairs, Smoke Detectors, Volume Ceiling, Walk-In Closet(s), Zero/Corner Door Sliders
Heating Central Electric, Zoned
Flooring Tile, Wood
Fireplaces Type Outside
Equipment Auto Garage Door, Cooktop - Gas, Dishwasher, Disposal, Double Oven, Dryer, Generator, Grill - Gas, Home Automation, Ice Maker - Stand Alone, Microwave, Security System, Smoke Detector, Wall Oven, Wine Cooler
Furnishings Furnished
Fireplace Yes
Appliance Gas Cooktop, Dishwasher, Disposal, Double Oven, Dryer, Grill - Gas, Ice Maker - Stand Alone, Microwave, Wall Oven, Wine Cooler
Heat Source Central Electric, Zoned
Exterior
Exterior Feature Open Porch/Lanai, Built-In Wood Fire Pit, Outdoor Kitchen
Parking Features Common, Driveway Paved, Golf Cart, Guest, Under Bldg Closed, Attached
Garage Spaces 5.0
Fence Fenced
Pool Community, Pool/Spa Combo, Below Ground, Concrete, Custom Upgrades, Gas Heat, Pool Bath
Community Features Clubhouse, Pool, Fitness Center, Golf, Putting Green, Restaurant, Street Lights, Tennis Court(s), Gated
Amenities Available Basketball Court, Beauty Salon, Bocce Court, Clubhouse, Pool, Community Room, Spa/Hot Tub, Fitness Center, Full Service Spa, Golf Course, Internet Access, Pickleball, Private Membership, Putting Green, Restaurant, Streetlight, Tennis Court(s), Underground Utility
Waterfront Description None
View Y/N Yes
View Golf Course
Roof Type Tile
Street Surface Paved
Total Parking Spaces 5
Garage Yes
Private Pool Yes
Building
Lot Description Golf Course
Building Description Concrete Block,Metal Frame,Stucco, DSL/Cable Available
Story 1
Water Central, Well
Architectural Style Ranch, Single Family
Level or Stories 1
Structure Type Concrete Block,Metal Frame,Stucco
New Construction Yes
Schools
Elementary Schools Veterans Memorial El
Middle Schools North Naples Middle School
High Schools Gulf Coast High School
Others
Pets Allowed Limits
Senior Community No
Tax ID 68980000285
Ownership Single Family
Security Features Security System,Smoke Detector(s),Gated Community
Read Less Info
Want to know what your home might be worth? Contact us for a FREE valuation!

Our team is ready to help you sell your home for the highest possible price ASAP

Bought with Dolly Lenz Real Estate LLC
GET MORE INFORMATION
REALTORS®





