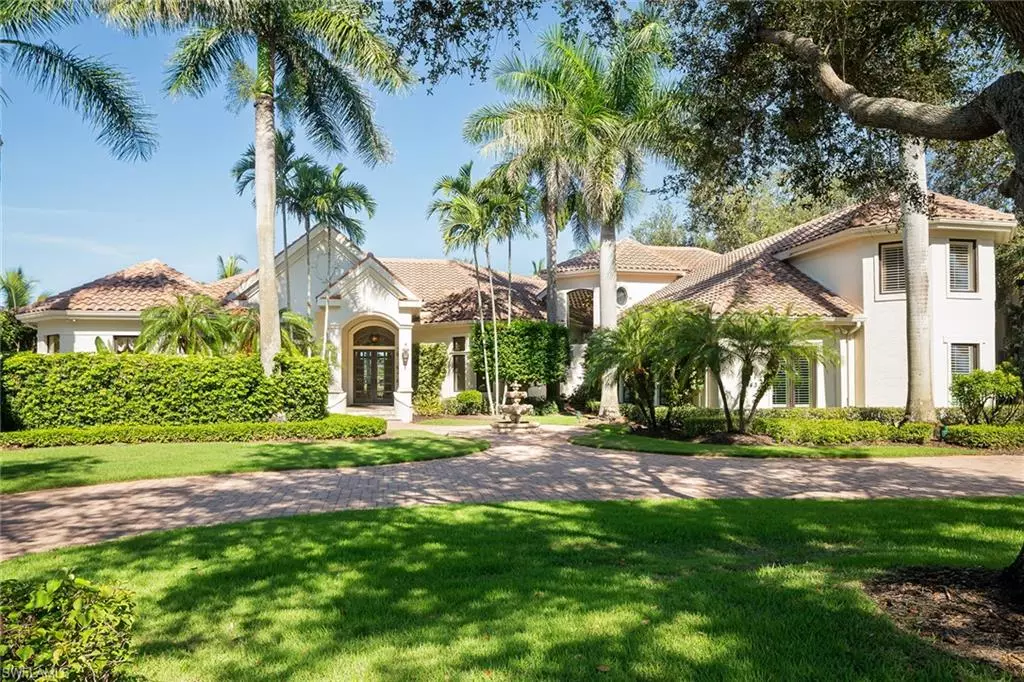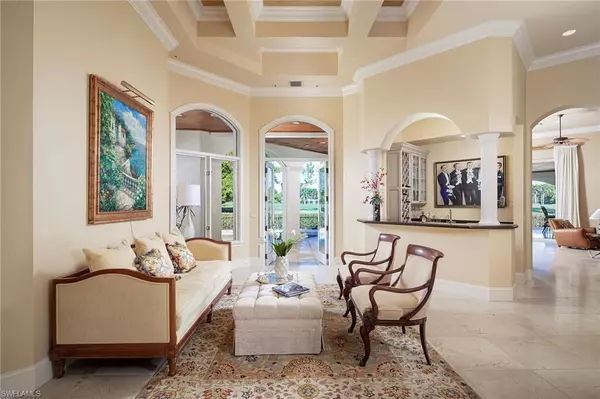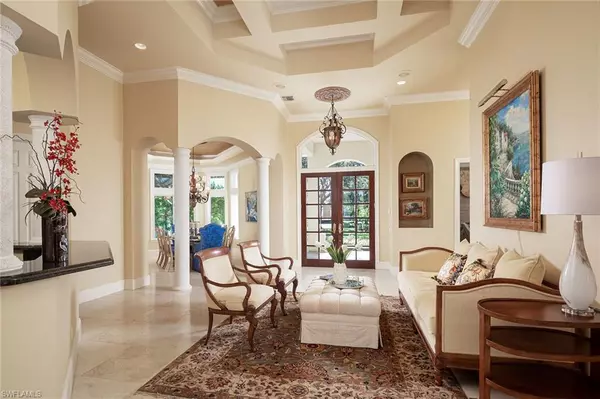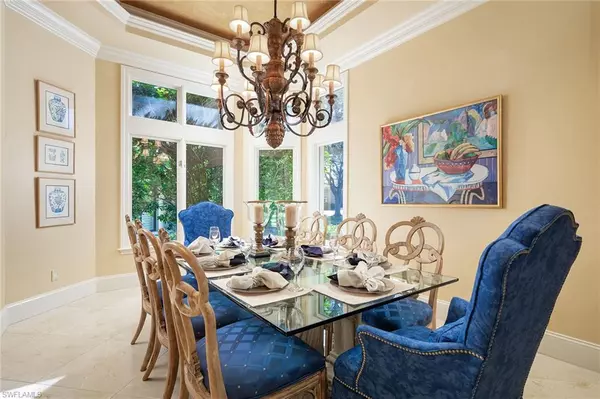$4,975,000
$5,525,000
10.0%For more information regarding the value of a property, please contact us for a free consultation.
5 Beds
6 Baths
4,741 SqFt
SOLD DATE : 09/14/2023
Key Details
Sold Price $4,975,000
Property Type Single Family Home
Sub Type 2 Story,Single Family Residence
Listing Status Sold
Purchase Type For Sale
Square Footage 4,741 sqft
Price per Sqft $1,049
Subdivision Estates At Grey Oaks
MLS Listing ID 223055911
Sold Date 09/14/23
Bedrooms 5
Full Baths 5
Half Baths 1
HOA Fees $56/ann
HOA Y/N Yes
Originating Board Naples
Year Built 1998
Annual Tax Amount $20,325
Tax Year 2022
Lot Size 0.600 Acres
Acres 0.6
Property Description
Located in the exclusive Bellflower estate community in award-winning Grey Oaks Country Club, this elegant custom home is westerly with exceptional private and wide golf fairway views to the newly renovated championship Pine Course. Well-appointed and gracious, the home was designed for personal relaxation and entertainment. The spacious primary bedroom suite features a sitting area, slider access to the lanai and two custom walk-in closets. The main floor guest wing has two en-suite bedrooms with one accessing the lanai. Sunny and well-appointed, the kitchen and great room enjoy access to the lanai which is perfect for entertaining, oversized with a fireplace and summer kitchen. There is a custom built-in wet bar in the living room. The second floor has three bedrooms, two en suite, a commanding office and den in addition to the one on the main floor, refreshment area and patio access. Grey Oaks is an award-winning club with fabulous amenities, including three golf courses, a 30,000-square-foot wellness center, active tennis and pickleball, fitness and social programs. Old Naples, fine dining, the beaches, and international and private airports are easily accessible.
Location
State FL
County Collier
Area Grey Oaks
Rooms
Bedroom Description Master BR Ground,Master BR Sitting Area,Split Bedrooms
Dining Room Breakfast Bar, Eat-in Kitchen, Formal
Kitchen Gas Available, Walk-In Pantry
Interior
Interior Features Bar, Built-In Cabinets, Closet Cabinets, Laundry Tub, Pantry, Smoke Detectors, Walk-In Closet(s), Wet Bar
Heating Central Electric, Heat Pump
Flooring Carpet, Marble, Tile, Wood
Fireplaces Type Outside
Equipment Auto Garage Door, Cooktop - Gas, Dishwasher, Double Oven, Dryer, Microwave, Refrigerator/Freezer, Safe, Self Cleaning Oven, Smoke Detector, Wall Oven, Washer, Wine Cooler
Furnishings Turnkey
Fireplace Yes
Window Features Thermal
Appliance Gas Cooktop, Dishwasher, Double Oven, Dryer, Microwave, Refrigerator/Freezer, Safe, Self Cleaning Oven, Wall Oven, Washer, Wine Cooler
Heat Source Central Electric, Heat Pump
Exterior
Exterior Feature Balcony, Open Porch/Lanai, Built In Grill
Parking Features Driveway Paved, Golf Cart, Attached
Garage Spaces 3.0
Fence Fenced
Pool Pool/Spa Combo, Below Ground, Concrete, Equipment Stays, Electric Heat
Community Features Clubhouse, Park, Dog Park, Fitness Center, Golf, Putting Green, Restaurant, Sidewalks, Street Lights, Tennis Court(s), Gated
Amenities Available Basketball Court, Bocce Court, Business Center, Clubhouse, Park, Dog Park, Fitness Center, Full Service Spa, Golf Course, Guest Room, Internet Access, Pickleball, Play Area, Private Membership, Putting Green, Restaurant, Sidewalk, Streetlight, Tennis Court(s), Underground Utility
Waterfront Description None
View Y/N Yes
View Golf Course, Lake, Landscaped Area
Roof Type Tile
Street Surface Paved
Total Parking Spaces 3
Garage Yes
Private Pool Yes
Building
Lot Description Golf Course, Oversize
Building Description Concrete Block,Stucco, DSL/Cable Available
Story 2
Water Central
Architectural Style Two Story, Traditional, Single Family
Level or Stories 2
Structure Type Concrete Block,Stucco
New Construction No
Others
Pets Allowed Yes
Senior Community No
Tax ID 47790022306
Ownership Single Family
Security Features Smoke Detector(s),Gated Community
Read Less Info
Want to know what your home might be worth? Contact us for a FREE valuation!

Our team is ready to help you sell your home for the highest possible price ASAP

Bought with Premier Sotheby's Int'l Realty
GET MORE INFORMATION

REALTORS®






