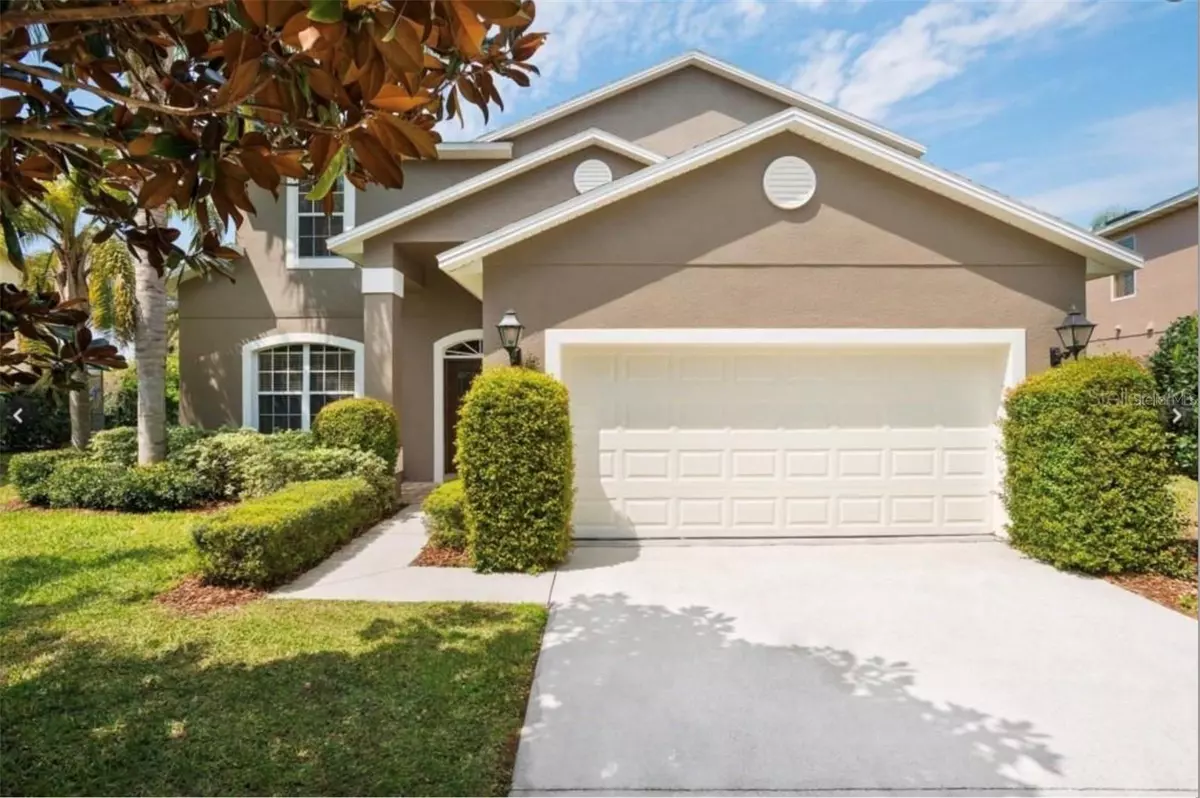$605,000
$650,000
6.9%For more information regarding the value of a property, please contact us for a free consultation.
7 Beds
7 Baths
2,849 SqFt
SOLD DATE : 09/12/2023
Key Details
Sold Price $605,000
Property Type Single Family Home
Sub Type Single Family Residence
Listing Status Sold
Purchase Type For Sale
Square Footage 2,849 sqft
Price per Sqft $212
Subdivision Wyndham Pointe
MLS Listing ID O6107646
Sold Date 09/12/23
Bedrooms 7
Full Baths 6
Half Baths 1
Construction Status No Contingency
HOA Fees $208/qua
HOA Y/N Yes
Originating Board Stellar MLS
Year Built 2003
Annual Tax Amount $5,241
Lot Size 0.290 Acres
Acres 0.29
Property Description
GREAT LOCATION!! In an exclusive, GATED COMMUNITY this 7 BDR, 6.5 bathroom vacation villa with a private, screened pool/spa area on an oversized lot has all that you need to enjoy your days, including easy access to Walt Disney World (just 3 miles to Disney's Main Gate!).The LOCATION is IDEAL for visiting all the parks, prime restaurants & the most popular shopping spots that Orlando has to offer, including the famous Margaritaville Spa & Resort where you can walk over to eat, hear some live music or book a massage. While it is centrally located it is a very private, quiet community of less than 40 grand homes. As you enter you are greeted by vaulted ceilings reaching all the way up to the 2nd floor. There is a MASTER BDR on each floor and every bedroom has its own ensuite. There are 3 BDR on the first floor and four on the second floor. The downstairs MASTER offers french doors that lead to your private pool oasis. There is a screened-in outdoor space that has ample room with ceiling fans, lounge chairs, bbq grill, outdoor shower/bathroom, two separate tables & chairs for eating or resting & relaxing by the pool to read a good book. You can take a swim in the pool, grill delicious treats on the BBQ, or lounge in a chair as you soak in the FL Sun. The lot is one of the largest lots in the community so there is lots of room to play a little volleyball, swing on the hammock or run around on the grass if you choose. It's incredibly spacious & includes an entertainment/media room for indoor fun as well. The at-home theater has an 80" projector screen & Sony surround sound amp & speakers, plush recliners, & air hockey/arcade tables. The modern kitchen is spacious & has granite countertops. Its open concept allows you to cook & entertain as it opens up to the Living RM/DINING RM and pool area accessed by french double doors. It's a very light and bright space with plenty of room to luxuriate and enjoy family as you build memories! Another feature is a separate laundry room with a new Washer/Dryer and an additional secured storage/linen closet. Not to mention all the other amazing UPGRADES!: Central AC Unit (2021) with Whole HOME Air Purification System, Dryer/Washer (2022), New Pool Heater (2023), Pool Pump (2022), Pool Fence w/gate for easy access (2023), AC unit in Theater/Game room (2022), Water Filtration System, Dishwasher, Garbage Disposal (2022), Alarm System (2022), Water Detector through the house (2022). Water Heater (2021)! All TVs are equipped with a 4K fire TV for movie streaming (2022). Ring Door Pro with camera for security (2022), High-speed Broadband Internet 1 Gigabit speed Electronic Door Lock w/WIFI & Bluetooth. AHS Home Warranty available to Buyer from Seller! It's ALL INCLUDED in the sale making the property a great investment to live in and/or rent out as well. GREAT INVESTMENT OPPORTUNITY!!
Location
State FL
County Osceola
Community Wyndham Pointe
Zoning OPUD
Rooms
Other Rooms Bonus Room
Interior
Interior Features Cathedral Ceiling(s), Crown Molding, Eat-in Kitchen, High Ceilings, Kitchen/Family Room Combo, Living Room/Dining Room Combo, Open Floorplan, Stone Counters, Thermostat, Window Treatments
Heating Central
Cooling Central Air, Mini-Split Unit(s)
Flooring Carpet, Tile
Fireplace false
Appliance Disposal, Dryer, Microwave, Range, Range Hood, Refrigerator, Trash Compactor, Washer, Water Filtration System, Water Purifier
Exterior
Exterior Feature Irrigation System, Lighting, Sliding Doors
Garage Spaces 2.0
Pool Gunite, Heated, In Ground, Lighting
Community Features Community Mailbox
Utilities Available BB/HS Internet Available, Cable Connected
Roof Type Shingle
Attached Garage true
Garage true
Private Pool Yes
Building
Lot Description Irregular Lot, Oversized Lot, Private
Story 2
Entry Level Two
Foundation Block, Slab
Lot Size Range 1/4 to less than 1/2
Sewer Public Sewer
Water Public
Structure Type Concrete, Stucco
New Construction false
Construction Status No Contingency
Others
Pets Allowed Yes
HOA Fee Include Maintenance Grounds
Senior Community No
Ownership Fee Simple
Monthly Total Fees $208
Acceptable Financing Cash, Conventional
Membership Fee Required Required
Listing Terms Cash, Conventional
Special Listing Condition None
Read Less Info
Want to know what your home might be worth? Contact us for a FREE valuation!

Our team is ready to help you sell your home for the highest possible price ASAP

© 2024 My Florida Regional MLS DBA Stellar MLS. All Rights Reserved.
Bought with EXP REALTY LLC
GET MORE INFORMATION

REALTORS®






