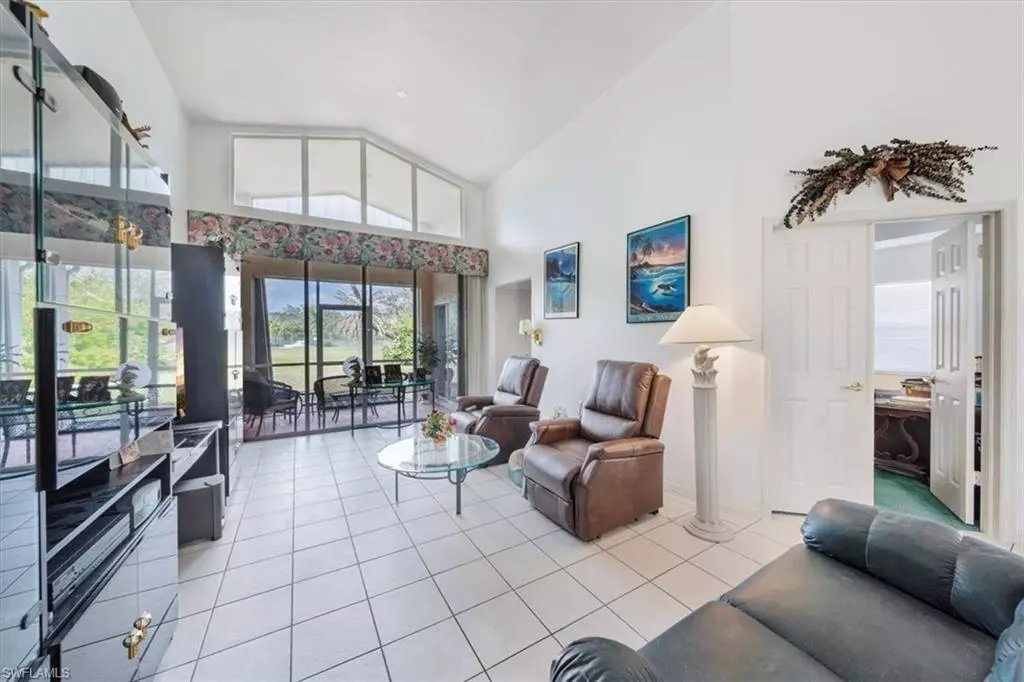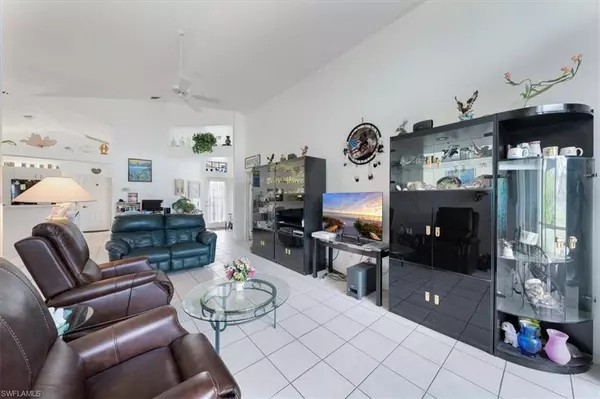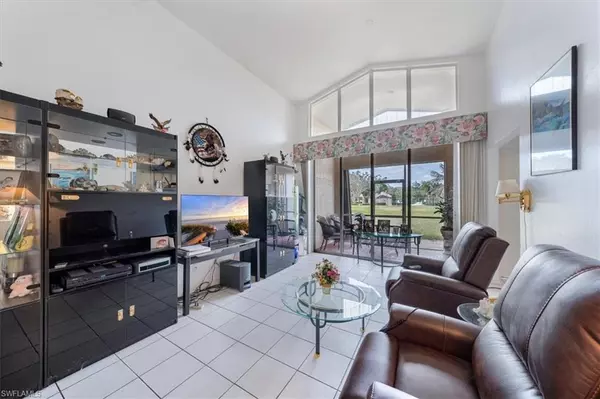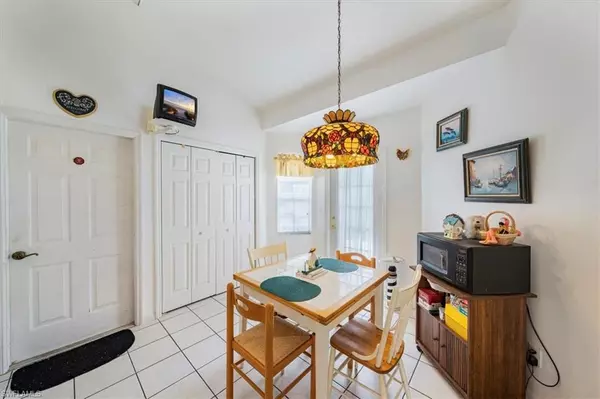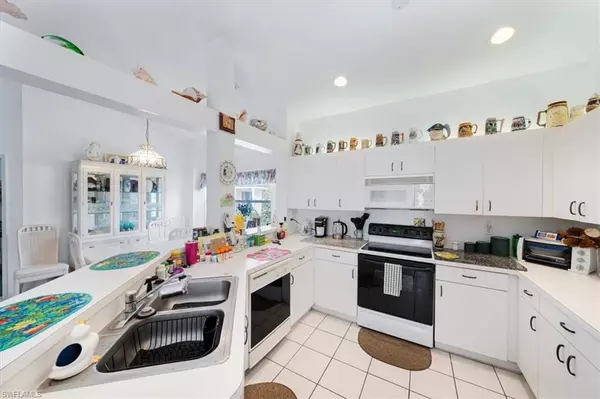$472,000
$499,999
5.6%For more information regarding the value of a property, please contact us for a free consultation.
3 Beds
2 Baths
1,528 SqFt
SOLD DATE : 09/13/2023
Key Details
Sold Price $472,000
Property Type Single Family Home
Sub Type Ranch,Single Family Residence
Listing Status Sold
Purchase Type For Sale
Square Footage 1,528 sqft
Price per Sqft $308
Subdivision Sabal Lake
MLS Listing ID 223010046
Sold Date 09/13/23
Bedrooms 3
Full Baths 2
HOA Fees $166/qua
HOA Y/N Yes
Originating Board Naples
Year Built 1997
Annual Tax Amount $1,932
Tax Year 2022
Lot Size 871 Sqft
Acres 0.02
Property Description
H8712 - Great Value at $327.22 sq. ft. Pool Home located in the Heart of Naples! Welcome Home to this light & bright 3 bedroom, 2 bath courtyard pool home with back lanai access to your very Large back yard. Room for pets and family to play! The Barcelona Floor plan has an open great room feel with a 2 car garage and plenty of parking in driveway! Tile throughout living area with carpet in bedrooms. Plenty of storage with walk in closet in Master Suite bath with soaking tub and separate shower. Third bedroom is being used as a den, however does have a closet. Floor plan shows it as a den. A/c is 4 yrs young. 5yr life on roof per 4pt. Inspection Report. Lawn and Land maintenance is included in your very low HOA Dues of $167.00 a month! Close to shops and restaurants and Naples finest white sandy beaches. Sabal Lakes offers a lovely community club house with pool and spa, tennis courts and lots of walking paths w/benches along the way. Bring your family and start making new memories today. AGENTS SEE REMARKS.
Location
State FL
County Collier
Area Sabal Lake
Rooms
Bedroom Description Split Bedrooms
Dining Room Breakfast Bar, Breakfast Room, Dining - Living
Interior
Interior Features Walk-In Closet(s)
Heating Central Electric
Flooring Carpet, Tile
Equipment Auto Garage Door, Dishwasher, Dryer, Microwave, Refrigerator/Icemaker
Furnishings Unfurnished
Fireplace No
Appliance Dishwasher, Dryer, Microwave, Refrigerator/Icemaker
Heat Source Central Electric
Exterior
Exterior Feature Screened Lanai/Porch
Parking Features Attached
Garage Spaces 2.0
Pool Community, Below Ground
Community Features Pool, Street Lights, Tennis Court(s)
Amenities Available Bike And Jog Path, Pool, Spa/Hot Tub, Streetlight, Tennis Court(s)
Waterfront Description None
View Y/N Yes
View Landscaped Area
Roof Type Tile
Porch Patio
Total Parking Spaces 2
Garage Yes
Private Pool Yes
Building
Lot Description Regular
Building Description Concrete Block,Stucco, DSL/Cable Available
Story 1
Water Central
Architectural Style Ranch, Single Family
Level or Stories 1
Structure Type Concrete Block,Stucco
New Construction No
Schools
Elementary Schools Calusa Park Elementary School
Middle Schools East Naples Middle School
High Schools Golden Gate High School
Others
Pets Allowed With Approval
Senior Community No
Tax ID 71755008564
Ownership Single Family
Read Less Info
Want to know what your home might be worth? Contact us for a FREE valuation!

Our team is ready to help you sell your home for the highest possible price ASAP

Bought with Harborview Realty Inc
GET MORE INFORMATION
REALTORS®

