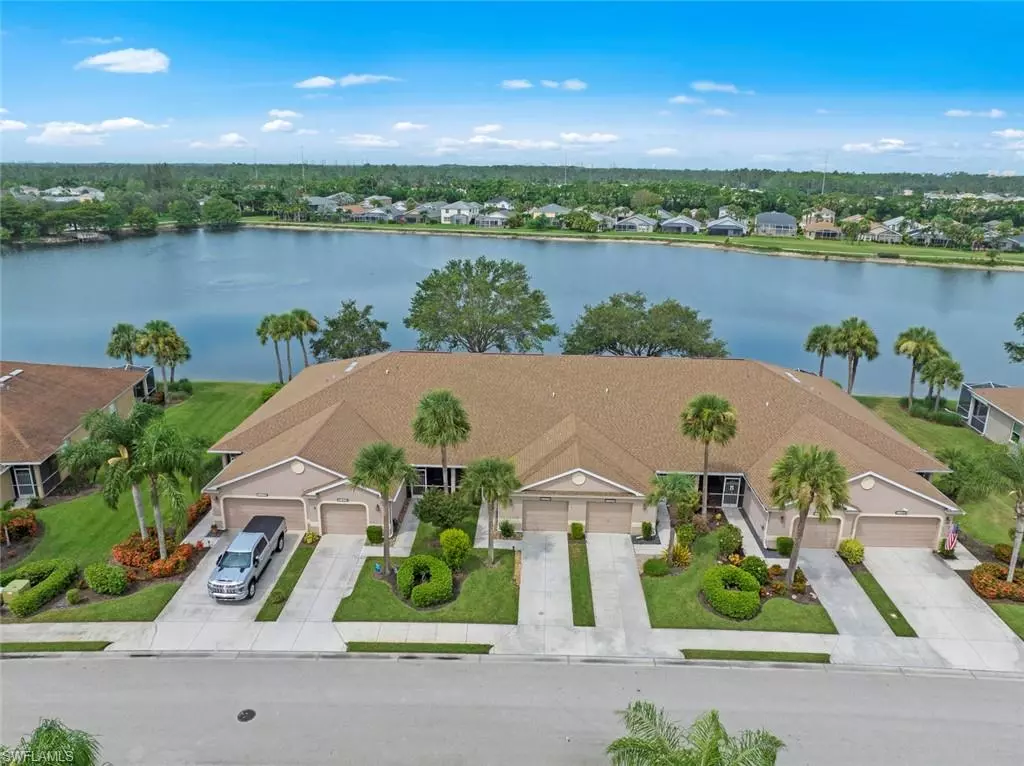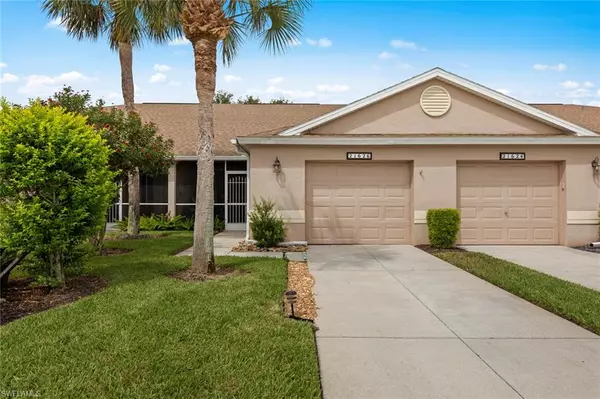$420,000
$425,000
1.2%For more information regarding the value of a property, please contact us for a free consultation.
2 Beds
2 Baths
1,311 SqFt
SOLD DATE : 09/12/2023
Key Details
Sold Price $420,000
Property Type Single Family Home
Sub Type Villa Attached
Listing Status Sold
Purchase Type For Sale
Square Footage 1,311 sqft
Price per Sqft $320
Subdivision Stoneybrook
MLS Listing ID 223053965
Sold Date 09/12/23
Style See Remarks
Bedrooms 2
Full Baths 2
HOA Fees $211/qua
HOA Y/N Yes
Originating Board Bonita Springs
Year Built 2003
Annual Tax Amount $4,406
Tax Year 2022
Lot Size 3,310 Sqft
Acres 0.076
Property Description
Lakefront beauty loaded with nice updates! 2 bedroom, 2 bath, 1 car garage great room floor plan featuring updated flooring, granite kitchen counters, white shaker cabinets and stainless appliances. Perfect for entertaining, the kitchen overlook the family room, breakfast room with bay window and large screened rear lanai. Master bedroom has a walk in closet and attached remodeled bath has granite counters and newer tile shower with seamless glass door. Hurricane impact glass windows and doors. Great views of the big lake! Stoneybrook amenities offer something for everyone! Exercise room, tennis courts, pickleball, volleyball, basketball, in-line skating rink, bocce ball and baseball field! The golf course is public so you can pay when you play. Conveniently located close to shopping, dining, interstate, beaches, university, and airport. Short walk to golf course clubhouse, CVS, Publix, Miromar mall and Hertz arena. 15 minutes from airport baggage claim. Low association fees and great amenities make Stoneybrook a popular choice!
Location
State FL
County Lee
Area Es03 - Estero
Zoning RPD
Rooms
Dining Room Breakfast Bar, Dining - Living, Eat-in Kitchen
Kitchen Kitchen Island, Pantry
Interior
Interior Features Split Bedrooms, Great Room, Guest Bath, Guest Room, Built-In Cabinets, Wired for Data, Closet Cabinets, Pantry, Walk-In Closet(s)
Heating Central Electric
Cooling Ceiling Fan(s), Central Electric
Flooring Laminate, Tile
Window Features Impact Resistant, Impact Resistant Windows, Window Coverings
Appliance Dishwasher, Disposal, Dryer, Microwave, Refrigerator/Icemaker, Self Cleaning Oven, Washer
Exterior
Exterior Feature Sprinkler Auto
Garage Spaces 1.0
Pool Community Lap Pool
Community Features Golf Public, Basketball, Bike And Jog Path, Bocce Court, Clubhouse, Pool, Community Room, Community Spa/Hot tub, Fitness Center, Fishing, Library, Pickleball, Playground, Sidewalks, Street Lights, Tennis Court(s), Volleyball, Gated, Golf Course, Tennis
Utilities Available Underground Utilities, Cable Available
Waterfront Description Lake Front
View Y/N Yes
View Golf Course
Roof Type Shingle
Street Surface Paved
Porch Screened Lanai/Porch
Garage Yes
Private Pool No
Building
Lot Description Regular
Story 1
Sewer Central
Water Central
Architectural Style See Remarks
Level or Stories 1 Story/Ranch
Structure Type Concrete Block, Metal Frame, Wood Frame, Stucco
New Construction No
Schools
Elementary Schools School Choice
Middle Schools School Choice
High Schools School Choice
Others
HOA Fee Include Cable TV, Internet, Maintenance Grounds, Legal/Accounting, Manager, Pest Control Exterior, Pest Control Interior, Rec Facilities
Tax ID 36-46-25-E4-160DD.0940
Ownership Single Family
Security Features Smoke Detector(s), Smoke Detectors
Acceptable Financing Buyer Finance/Cash
Listing Terms Buyer Finance/Cash
Read Less Info
Want to know what your home might be worth? Contact us for a FREE valuation!

Our team is ready to help you sell your home for the highest possible price ASAP
Bought with Royal Shell Real Estate, Inc.
GET MORE INFORMATION

REALTORS®






