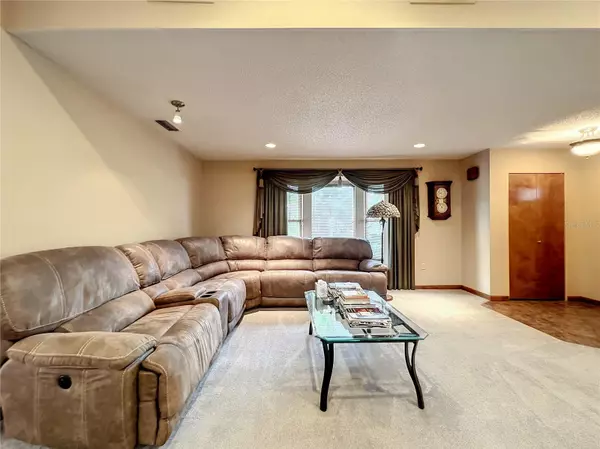$330,000
$360,000
8.3%For more information regarding the value of a property, please contact us for a free consultation.
2 Beds
2 Baths
1,703 SqFt
SOLD DATE : 09/11/2023
Key Details
Sold Price $330,000
Property Type Single Family Home
Sub Type Villa
Listing Status Sold
Purchase Type For Sale
Square Footage 1,703 sqft
Price per Sqft $193
Subdivision Garden Lakes Villas Sec 2
MLS Listing ID A4572142
Sold Date 09/11/23
Bedrooms 2
Full Baths 2
Condo Fees $135
Construction Status Financing,Inspections
HOA Y/N No
Originating Board Stellar MLS
Year Built 1985
Annual Tax Amount $1,480
Lot Size 2,613 Sqft
Acres 0.06
Property Description
Taking Back Up Offers! Total open concept with the work and cost done by removing the wall in the kitchen. Split plan with a guest ensuite and the convenience of being mostly turnkey furnished (no dining room furniture). Another great feature is the 230 VOLT FOR AN ELECTRIC CAR in the TWO CAR GARAGE. Sliding door has been removed from the FLorida room so additional living space has been added inviting the landscaping and outdoor living inside. Silestone counters in kitchen and baths, stainless steel appliances, pendant lights, and gourmet kitchen with lazy Susan, pull out shelving, and under cabinet lighting. Architectural detail can be found in the wood crown moulding and trimmed out windows. Even the garage has musical murals! Three skylights in the kitchen, family room, and master bathroom. Recent updates include UV light in the AC (2021) and exterior paint (2022). Garden Lakes is a gated, maintenance free, active adult community, with low monthly fees ($243) and NO CDD. Residents can enjoy the heated pool, recently renovated clubhouse, tennis and pickleball courts, fitness center, and library. This community is centrally located between Bradenton and Sarasota and convenient to I-75, Lakewood Ranch, sandy beaches, UTC Mall and SRQ Airport.
Location
State FL
County Manatee
Community Garden Lakes Villas Sec 2
Zoning PDR
Rooms
Other Rooms Florida Room
Interior
Interior Features Ceiling Fans(s), Eat-in Kitchen, Living Room/Dining Room Combo, Master Bedroom Main Floor, Open Floorplan, Skylight(s), Solid Surface Counters, Solid Wood Cabinets, Split Bedroom, Thermostat, Vaulted Ceiling(s), Walk-In Closet(s), Window Treatments
Heating Central, Electric
Cooling Central Air, Humidity Control
Flooring Carpet, Tile
Furnishings Turnkey
Fireplace false
Appliance Dishwasher, Dryer, Electric Water Heater, Microwave, Range, Refrigerator, Washer
Laundry In Garage, Laundry Room
Exterior
Exterior Feature Irrigation System, Rain Gutters
Parking Features Driveway, Electric Vehicle Charging Station(s), Garage Door Opener
Garage Spaces 2.0
Community Features Association Recreation - Owned, Buyer Approval Required, Clubhouse, Deed Restrictions, Fitness Center, Gated, Irrigation-Reclaimed Water, Pool, Special Community Restrictions, Tennis Courts
Utilities Available BB/HS Internet Available, Cable Available, Cable Connected, Electricity Available, Electricity Connected, Sewer Available, Sewer Connected, Underground Utilities, Water Available, Water Connected
Amenities Available Cable TV, Clubhouse, Fitness Center, Gated, Maintenance, Pickleball Court(s), Pool, Recreation Facilities, Tennis Court(s)
View Garden
Roof Type Tile
Attached Garage true
Garage true
Private Pool No
Building
Lot Description In County, Landscaped, Paved, Private
Story 1
Entry Level One
Foundation Slab
Lot Size Range 0 to less than 1/4
Sewer Public Sewer
Water Public
Structure Type Block, Stucco
New Construction false
Construction Status Financing,Inspections
Others
Pets Allowed Yes
HOA Fee Include Cable TV, Common Area Taxes, Pool, Escrow Reserves Fund, Fidelity Bond, Internet, Maintenance Structure, Maintenance Grounds, Management, Pest Control, Pool, Private Road, Recreational Facilities
Senior Community Yes
Pet Size Medium (36-60 Lbs.)
Ownership Condominium
Monthly Total Fees $242
Acceptable Financing Cash, Conventional, VA Loan
Membership Fee Required None
Listing Terms Cash, Conventional, VA Loan
Num of Pet 1
Special Listing Condition None
Read Less Info
Want to know what your home might be worth? Contact us for a FREE valuation!

Our team is ready to help you sell your home for the highest possible price ASAP

© 2024 My Florida Regional MLS DBA Stellar MLS. All Rights Reserved.
Bought with EXP REALTY, LLC
GET MORE INFORMATION

REALTORS®






