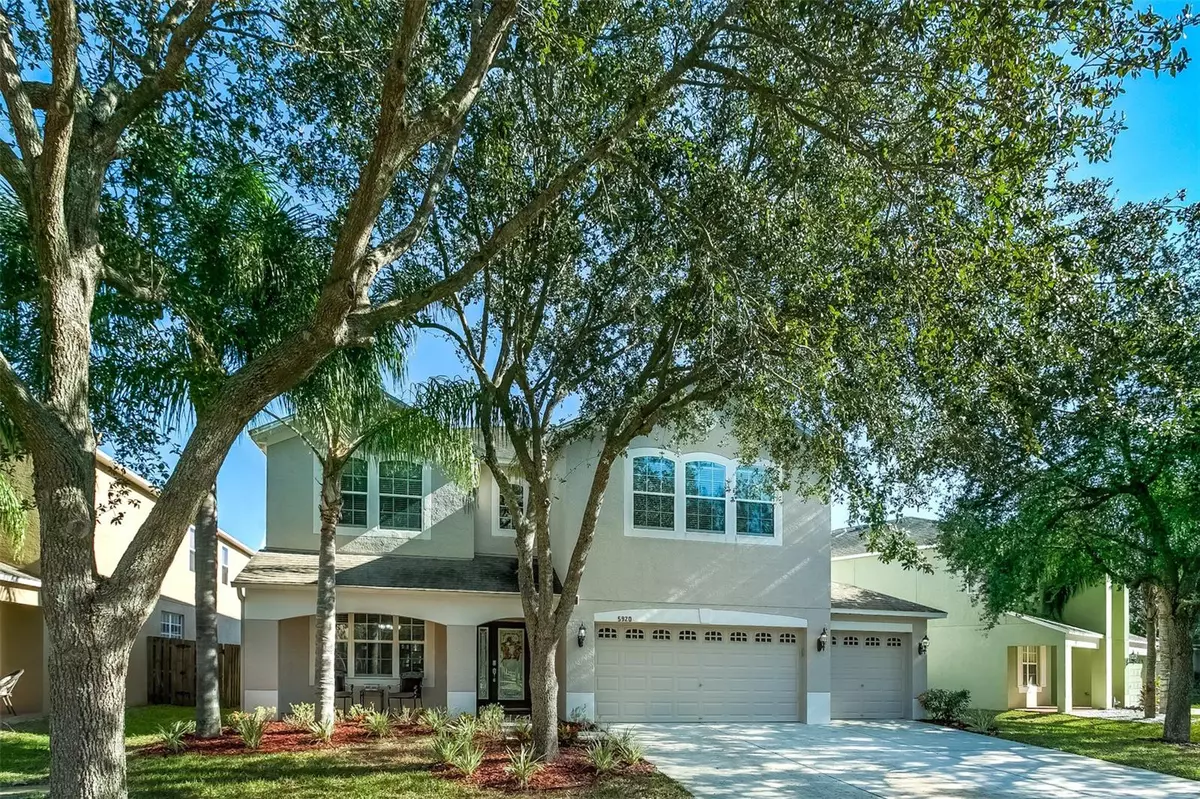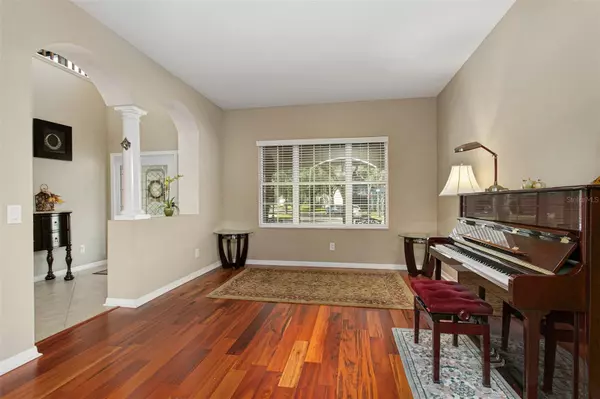$535,500
$535,500
For more information regarding the value of a property, please contact us for a free consultation.
5 Beds
3 Baths
3,414 SqFt
SOLD DATE : 09/11/2023
Key Details
Sold Price $535,500
Property Type Single Family Home
Sub Type Single Family Residence
Listing Status Sold
Purchase Type For Sale
Square Footage 3,414 sqft
Price per Sqft $156
Subdivision Watson Glen Ph 2
MLS Listing ID T3444490
Sold Date 09/11/23
Bedrooms 5
Full Baths 3
HOA Fees $45/mo
HOA Y/N Yes
Originating Board Stellar MLS
Year Built 2009
Annual Tax Amount $4,048
Lot Size 7,840 Sqft
Acres 0.18
Lot Dimensions 72x107
Property Description
***MOVE IN READY*** You must see this JEWEL nestled in the popular Watson Glen community. This Beautiful Oversized Wooded Lot allows for a Home with Space Galore - 3 Car Garage, Large Patio Deck, Walk-in Bedroom Closets including the Extra Large Master Closet, etc... This home boasts Stone Countertops throughout. The Included Oversized Refrigerator and Double Oven make the Kitchen a fantastic place for the Chef in the house to prepare and cook for large families or parties. The Bonus Room is open to below with tons of space for any gathering. As an added bonus, the owner is including the Pool Table, High Table, Pub Chairs, and Accessories! The Utility Room is on the second floor, near the Master for easy accessibility. For the person who works from home, the Formal Living or Dining area makes for a great Office! This home also features Custom Blinds throughout, In-Wall Pest Control, and was built with the "Energy Efficiency" Package that includes Double Pane/Energy Efficient Windows, Extra Insulation among other features! Watson Glen is close to I75, Selmon Crosstown, Winthrop Shopping Center, and Winthrop Charter School, and there are many Pre-Schools in the surrounding area. Homes in this community go quickly, do not delay!
Location
State FL
County Hillsborough
Community Watson Glen Ph 2
Zoning PD
Rooms
Other Rooms Bonus Room, Breakfast Room Separate, Formal Dining Room Separate, Formal Living Room Separate, Great Room, Inside Utility, Loft, Storage Rooms
Interior
Interior Features Ceiling Fans(s), Crown Molding, Eat-in Kitchen, In Wall Pest System, Kitchen/Family Room Combo, Master Bedroom Upstairs, Open Floorplan, Solid Surface Counters, Solid Wood Cabinets, Split Bedroom, Walk-In Closet(s), Window Treatments
Heating Central, Electric
Cooling Central Air
Flooring Carpet, Ceramic Tile, Hardwood
Furnishings Unfurnished
Fireplace false
Appliance Built-In Oven, Cooktop, Dishwasher, Disposal, Electric Water Heater, Microwave
Laundry Inside, Laundry Room, Upper Level
Exterior
Exterior Feature Irrigation System, Private Mailbox, Sidewalk, Sliding Doors, Sprinkler Metered
Parking Features Driveway, Garage Door Opener, Ground Level, Oversized
Garage Spaces 3.0
Fence Board, Fenced
Community Features Deed Restrictions, Sidewalks
Utilities Available Cable Connected, Electricity Connected, Phone Available, Sewer Connected, Street Lights, Water Connected
Roof Type Shingle
Porch Covered, Front Porch, Patio, Porch, Rear Porch
Attached Garage true
Garage true
Private Pool No
Building
Lot Description Cleared, Landscaped, Sidewalk, Paved
Entry Level Two
Foundation Slab
Lot Size Range 0 to less than 1/4
Sewer Public Sewer
Water Public
Architectural Style Contemporary, Florida, Patio Home
Structure Type Block, Stucco, Wood Frame
New Construction false
Schools
Elementary Schools Symmes-Hb
Middle Schools Giunta Middle-Hb
High Schools Riverview-Hb
Others
Pets Allowed Yes
Senior Community No
Ownership Fee Simple
Monthly Total Fees $45
Acceptable Financing Cash, Conventional, VA Loan
Membership Fee Required Required
Listing Terms Cash, Conventional, VA Loan
Special Listing Condition None
Read Less Info
Want to know what your home might be worth? Contact us for a FREE valuation!

Our team is ready to help you sell your home for the highest possible price ASAP

© 2025 My Florida Regional MLS DBA Stellar MLS. All Rights Reserved.
Bought with CENTURY 21 BEGGINS ENTERPRISES
GET MORE INFORMATION
REALTORS®






