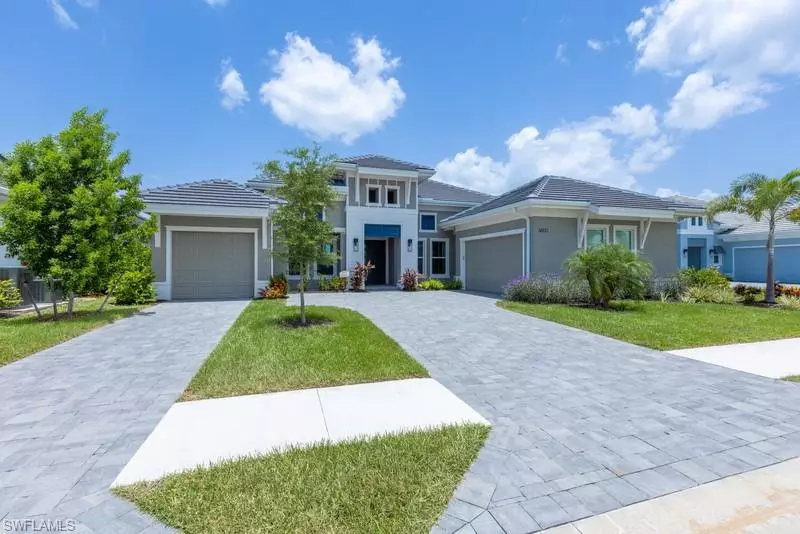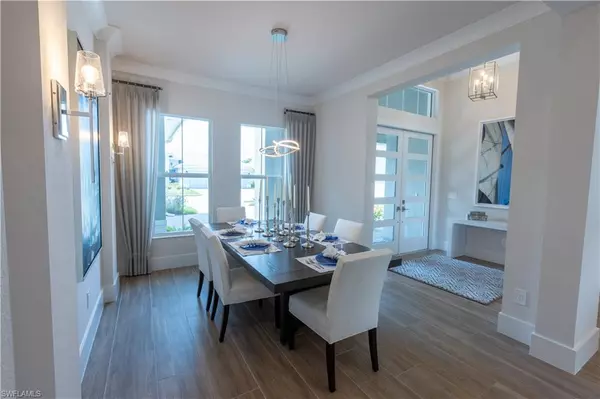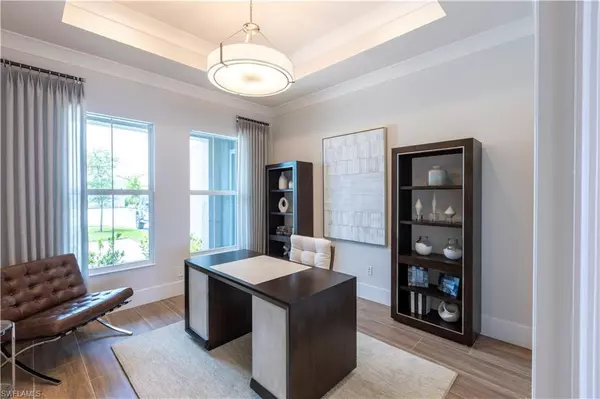$2,030,000
$2,200,000
7.7%For more information regarding the value of a property, please contact us for a free consultation.
4 Beds
3 Baths
3,012 SqFt
SOLD DATE : 08/30/2023
Key Details
Sold Price $2,030,000
Property Type Single Family Home
Sub Type Ranch,Single Family Residence
Listing Status Sold
Purchase Type For Sale
Square Footage 3,012 sqft
Price per Sqft $673
Subdivision Crane Point
MLS Listing ID 223051978
Sold Date 08/30/23
Bedrooms 4
Full Baths 3
HOA Y/N Yes
Originating Board Naples
Year Built 2022
Annual Tax Amount $4,138
Tax Year 2022
Lot Size 10,018 Sqft
Acres 0.23
Property Description
This is the last opportunity to own a brand-new furnished Stock Model. Florida contemporary coastal living in one of Naples Reserve's newest neighborhoods. This popular Livia II Model located in Crane Point is a single-story home and has 4 bedrooms, plus study, and has been professionally designed and furnished by Collin Dupont Design Group. Enjoy the expansive outdoor living with panoramic stunning water views. This final remaining model is filled with custom upgrades by Stock Development and is ready for immediate occupancy. Naples Reserve offers community amenities including a resort style pool, lap lanes, boat ramp, island club, tiki bar and cafe, fitness center, bocce ball, tennis and pickle ball courts, kayaking, paddle boards, dog parks, miles of walking and bike paths, and children's park plus all within close proximity to beaches, dining, downtown Olde Naples and Marco Island.
Location
State FL
County Collier
Area Naples Reserve
Rooms
Bedroom Description First Floor Bedroom,Split Bedrooms
Dining Room Dining - Family, Eat-in Kitchen
Kitchen Island, Pantry, Walk-In Pantry
Interior
Interior Features Built-In Cabinets, Custom Mirrors, Foyer, Laundry Tub, Pantry, Pull Down Stairs, Smoke Detectors, Tray Ceiling(s), Walk-In Closet(s)
Heating Central Electric
Flooring Carpet, Tile
Equipment Auto Garage Door, Cooktop - Electric, Dishwasher, Disposal, Dryer, Microwave, Refrigerator/Freezer, Refrigerator/Icemaker, Smoke Detector, Wall Oven, Washer
Furnishings Furnished
Fireplace No
Appliance Electric Cooktop, Dishwasher, Disposal, Dryer, Microwave, Refrigerator/Freezer, Refrigerator/Icemaker, Wall Oven, Washer
Heat Source Central Electric
Exterior
Exterior Feature Screened Lanai/Porch, Outdoor Kitchen
Parking Features Attached
Garage Spaces 3.0
Pool Community, Below Ground, Custom Upgrades, Electric Heat, Salt Water, Screen Enclosure
Community Features Clubhouse, Park, Pool, Dog Park, Fitness Center, Lakefront Beach, Restaurant, Sidewalks, Street Lights, Tennis Court(s), Gated
Amenities Available Basketball Court, Bike And Jog Path, Bocce Court, Clubhouse, Community Boat Ramp, Park, Pool, Community Room, Spa/Hot Tub, Dog Park, Fitness Center, Internet Access, Lakefront Beach, Pickleball, Play Area, Restaurant, Sidewalk, Streetlight, Tennis Court(s), Underground Utility
Waterfront Description None
View Y/N Yes
View Pond
Roof Type Tile
Street Surface Paved
Total Parking Spaces 3
Garage Yes
Private Pool Yes
Building
Lot Description Regular
Building Description Concrete Block,Stucco, DSL/Cable Available
Story 1
Water Central
Architectural Style Ranch, Single Family
Level or Stories 1
Structure Type Concrete Block,Stucco
New Construction Yes
Schools
Elementary Schools Manatee
Middle Schools Manatee
High Schools Lely
Others
Pets Allowed With Approval
Senior Community No
Tax ID 29306001328
Ownership Single Family
Security Features Smoke Detector(s),Gated Community
Read Less Info
Want to know what your home might be worth? Contact us for a FREE valuation!

Our team is ready to help you sell your home for the highest possible price ASAP

Bought with John R Wood Properties
GET MORE INFORMATION
REALTORS®






