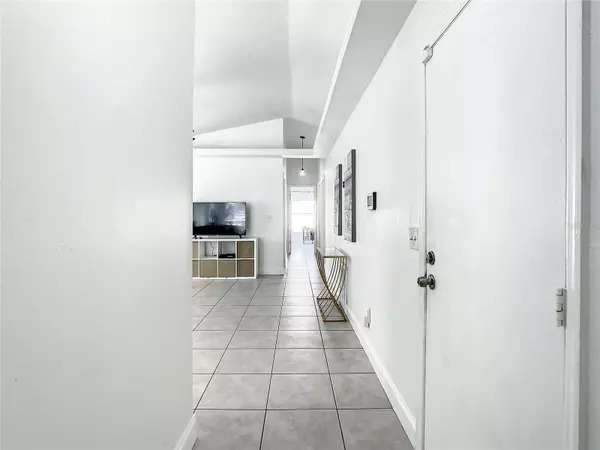$330,000
$328,888
0.3%For more information regarding the value of a property, please contact us for a free consultation.
3 Beds
2 Baths
1,146 SqFt
SOLD DATE : 09/08/2023
Key Details
Sold Price $330,000
Property Type Single Family Home
Sub Type Single Family Residence
Listing Status Sold
Purchase Type For Sale
Square Footage 1,146 sqft
Price per Sqft $287
Subdivision Hamlet At Maitland
MLS Listing ID A4576676
Sold Date 09/08/23
Bedrooms 3
Full Baths 2
HOA Fees $50/qua
HOA Y/N Yes
Originating Board Stellar MLS
Year Built 1994
Annual Tax Amount $2,536
Lot Size 6,098 Sqft
Acres 0.14
Property Description
Beautiful home and near all! 3 bedrooms & 2 full rooms. Home remodeled. New solar panels 1 yr. Charming home with updated kitchen, bathrooms, French Doors, front door, garage AC new, new patio paved, new sod front and back yard, new microwave, newer roof, fireplace w/white stone, newer kitchen faucet.
High ceilings, lots of day light, master bathroom w/skylight, master bedroom w/ walk in closet, bathroom w/garden bathtub separate large shower, & double sink vanity. stainless steel appliances stay, w/bar granite countertops, cozy living room w/fireplace. Kitchen leads to your beautiful new paved patio and new fresh grass for your evening enjoyments/family gatherings. Extra area in back of home for your private gardening. Long drive way which can be expanded with HOA permission. House is in a corner lot with a huge lot. Low HOA fees $50.00 per month. Near Winter Park Village shopping, restaurants, grocery stores, urgent Care, Hilton Inn , Spring Suite Inn, churches, lakes, too much …
Easy access US 17-92, Lee Road, I 4, and bus stops. new water heater.
Location
State FL
County Orange
Community Hamlet At Maitland
Zoning PD
Interior
Interior Features Ceiling Fans(s), High Ceilings, Thermostat
Heating Electric, Solar
Cooling Central Air
Flooring Tile
Fireplaces Type Decorative, Living Room, Wood Burning
Fireplace true
Appliance Dishwasher, Microwave, Range
Exterior
Exterior Feature French Doors, Sidewalk
Parking Features Driveway, Garage Faces Side, On Street
Garage Spaces 1.0
Fence Fenced
Community Features Park
Utilities Available Cable Available, Cable Connected, Electricity Available, Electricity Connected, Public, Sewer Available
Amenities Available Playground
Roof Type Shingle
Attached Garage true
Garage true
Private Pool No
Building
Lot Description Corner Lot, City Limits, In County, Near Public Transit, Sidewalk
Entry Level One
Foundation Slab
Lot Size Range 0 to less than 1/4
Sewer Public Sewer
Water Public
Structure Type Brick, Stucco
New Construction false
Others
Pets Allowed Yes
HOA Fee Include Common Area Taxes
Senior Community No
Ownership Fee Simple
Monthly Total Fees $50
Acceptable Financing Cash, Conventional, FHA, VA Loan
Membership Fee Required Required
Listing Terms Cash, Conventional, FHA, VA Loan
Special Listing Condition None
Read Less Info
Want to know what your home might be worth? Contact us for a FREE valuation!

Our team is ready to help you sell your home for the highest possible price ASAP

© 2024 My Florida Regional MLS DBA Stellar MLS. All Rights Reserved.
Bought with FLORIDA HOME TEAM REALTY LLC
GET MORE INFORMATION

REALTORS®






