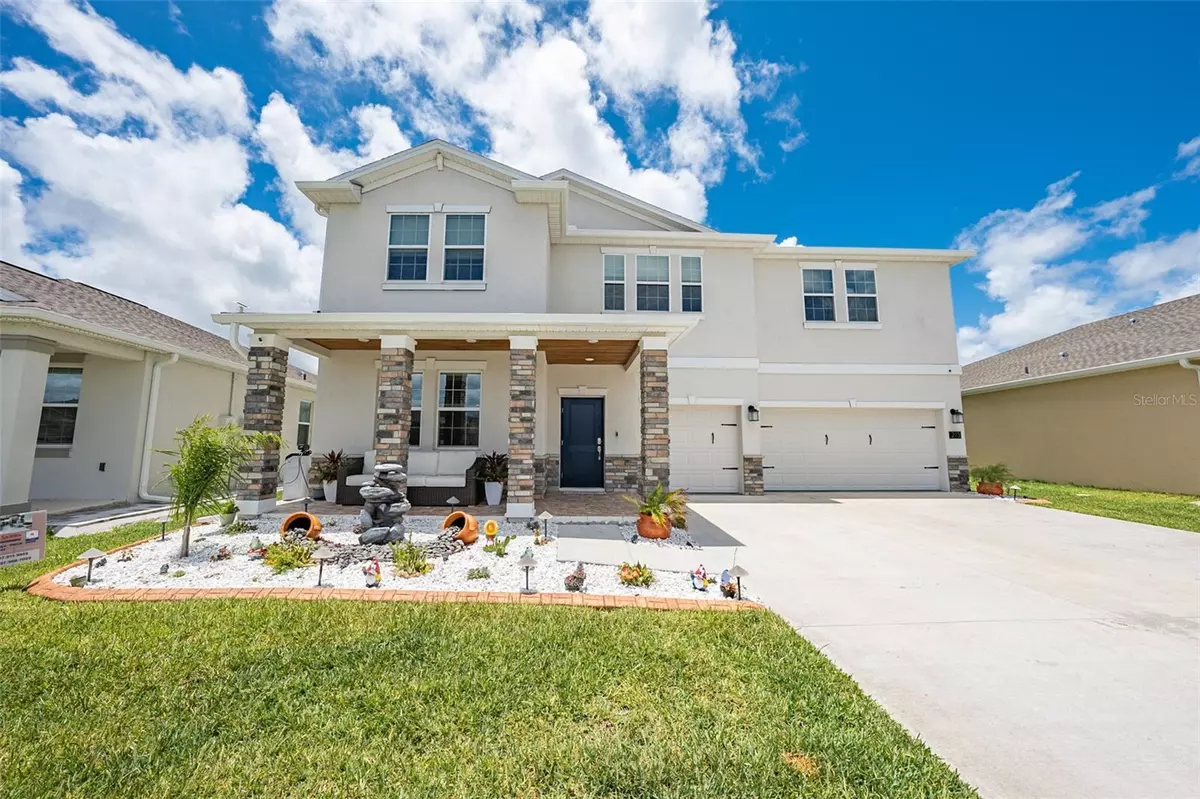$610,000
$610,000
For more information regarding the value of a property, please contact us for a free consultation.
5 Beds
4 Baths
3,253 SqFt
SOLD DATE : 09/05/2023
Key Details
Sold Price $610,000
Property Type Single Family Home
Sub Type Single Family Residence
Listing Status Sold
Purchase Type For Sale
Square Footage 3,253 sqft
Price per Sqft $187
Subdivision Old Hickory Ph 3
MLS Listing ID S5085637
Sold Date 09/05/23
Bedrooms 5
Full Baths 3
Half Baths 1
HOA Fees $64/mo
HOA Y/N Yes
Originating Board Stellar MLS
Year Built 2022
Lot Size 7,840 Sqft
Acres 0.18
Property Description
This AMAZING brand new, move-in ready, 5 bedroom 3.5 bath home with nearly 3300 square feet of living space and a 3-car garage with epoxy fleck flooring is in IMMACULATE condition. There are so many extras in this home, there are just too many to list all of them. The most INCREDIBLE upgrade in the home is the 48 foot x 16 foot custom built, one of a kind, modern style pergola with remote control retractable screens, an outdoor kitchen, travertine pavers and a propane fire pit. At first glance, it’s hard to miss the home’s incredible curb appeal, with perfectly maintained grass, a rock flower bed and a water feature in front of the home, with up lighting and concrete curb edging around the flower beds. This home is exquisite from front to back. As you walk on to the front porch area, the upgrades can immediately be seen, with stone flooring leading up to the front door and a custom wooden decorative ceiling with recess lighting that is pleasing to the eye. As you enter the home, you immediately realize this home is a high-tech Alexa enabled Smart home with a ring video doorbell, Smart front door lock, Smart alarm, and even several Smart light switches. Once inside, there is an office space located immediately to the left with a large custom built decorative barn making this space private. Just beyond this room is a half bathroom for guests. As you walk down the corridor you see decorative Wainscotting adorning the walls throughout the home and adding a hint of sophistication. This space opens up to a large kitchen, dining and living room area. The kitchen has elegant granite counter tops, all stainless-steel appliances, upgraded 42-inch cabinets, and a beautiful tile back splash with a large food pantry. The dining space is adequately sized to accommodate a large table and is perfectly centered in the great room space. The oversized living room is perfect for relaxing and watching TV with the any size family. The living room even has a decorative handmade wood accent wall adding to the homes appeal. The very large master bedroom suite sits just off this space and is located on the first floor. It features built in shelving, an electric inlaid fireplace, a custom ship lapse decorative wall and more Wainscotting. The master bathroom is extremely large with a custom wood framed mirror, dual sinks, walk in shower and private commode. The master bathroom leads to the large highly upgraded custom designed walk-in master closet. Just outside the master suite is the laundry room with custom shelving and a washer and dryer that convey with the home. As you walk upstairs, you will notice the waterproof and mildew resistant laminate flooring on the stairs and there is a stunning crystal decorative chandelier that lights your every step. Once you reach the top of the stairs, the space gives way to an extremely large bonus room with built in cabinetry and matching laminate flooring to the stairs. An additional 4 bedrooms and 2 full baths are located upstairs. Each bedroom has an upgraded ceiling fan and an added custom-made wood decorative wall with custom headboards from Ikea. Two rooms share a Jack and Jill bathroom, and the other two rooms have access to the bathroom in the hallway. The entire subdivision is a solar community and this home has a cost-efficient solar system that will be transferred with the sale of the home. Even with having over $125,000 in upgrades this home is priced to sell. You better hurry because this one won’t last long!!!
Location
State FL
County Osceola
Community Old Hickory Ph 3
Zoning 0100
Interior
Interior Features Ceiling Fans(s), Chair Rail, Eat-in Kitchen, High Ceilings, Kitchen/Family Room Combo, Living Room/Dining Room Combo, Open Floorplan, Smart Home, Solid Wood Cabinets, Split Bedroom, Stone Counters, Thermostat, Walk-In Closet(s)
Heating Electric
Cooling Central Air
Flooring Carpet, Ceramic Tile, Laminate
Fireplace false
Appliance Cooktop, Dishwasher, Disposal, Dryer, Exhaust Fan, Ice Maker, Microwave, Range, Refrigerator, Washer, Water Filtration System, Water Softener
Exterior
Exterior Feature Garden, Irrigation System, Lighting, Outdoor Kitchen, Sidewalk, Sliding Doors
Garage Spaces 3.0
Community Features Playground, Pool
Utilities Available Cable Available, Electricity Connected
Roof Type Shingle
Attached Garage true
Garage true
Private Pool No
Building
Entry Level Two
Foundation Block
Lot Size Range 0 to less than 1/4
Sewer Public Sewer
Water None
Structure Type Block, Stucco
New Construction false
Schools
Elementary Schools Hickory Tree Elem
Middle Schools Harmony Middle
High Schools Harmony High
Others
Pets Allowed Yes
HOA Fee Include Pool, Pool
Senior Community No
Ownership Fee Simple
Monthly Total Fees $64
Acceptable Financing Cash, Conventional, FHA, VA Loan
Membership Fee Required Required
Listing Terms Cash, Conventional, FHA, VA Loan
Special Listing Condition None
Read Less Info
Want to know what your home might be worth? Contact us for a FREE valuation!

Our team is ready to help you sell your home for the highest possible price ASAP

© 2024 My Florida Regional MLS DBA Stellar MLS. All Rights Reserved.
Bought with RICHARDS REDDICK REALTY LLC
GET MORE INFORMATION

REALTORS®






