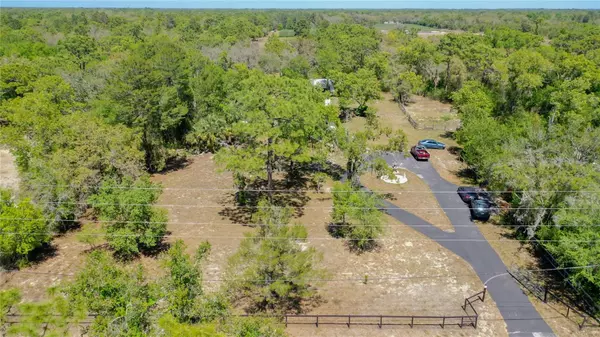$435,000
$499,900
13.0%For more information regarding the value of a property, please contact us for a free consultation.
4 Beds
2 Baths
1,950 SqFt
SOLD DATE : 09/08/2023
Key Details
Sold Price $435,000
Property Type Single Family Home
Sub Type Single Family Residence
Listing Status Sold
Purchase Type For Sale
Square Footage 1,950 sqft
Price per Sqft $223
Subdivision Highland Forest
MLS Listing ID W7853624
Sold Date 09/08/23
Bedrooms 4
Full Baths 2
Construction Status Financing,Inspections
HOA Y/N No
Originating Board Stellar MLS
Year Built 1974
Annual Tax Amount $4,915
Lot Size 4.320 Acres
Acres 4.32
Property Description
Back on the Market, buyers changed their mind. Great opportunity to own this beautifully renovated home, which is nestled in a 4.32 ACRES of land. Bring your horses and farm animals. This property features 4 bedrooms, 2 bathrooms, and a large Livingroom/family room with wood burning fireplace. Bedrooms have carpet floors. The rest of the house has luxury vinyl plank flooring. The kitchen features all wood cabinets, soft close drawers, granite countertops, stainless steel appliances and plenty of cabinets for storage. The large dining room is perfect for entertaining family and friends. Step out of the living room through the sliding doors to the open patio, to enjoy nature view from your own back yard. This unique piece of property has endless possibilities. Lots of room to entertain family and friends. Embrace the peaceful county style living while being conveniently close to shops, school, and transportation. Note: the waterfall does not convey.
Location
State FL
County Pasco
Community Highland Forest
Zoning AR
Rooms
Other Rooms Family Room, Formal Living Room Separate, Media Room
Interior
Interior Features Eat-in Kitchen, Master Bedroom Main Floor, Solid Surface Counters, Walk-In Closet(s)
Heating Central, Electric
Cooling Central Air
Flooring Laminate
Fireplaces Type Living Room
Furnishings Partially
Fireplace true
Appliance Dishwasher, Disposal, Electric Water Heater, Microwave, Range, Range Hood, Refrigerator
Laundry Inside
Exterior
Exterior Feature Sliding Doors, Storage
Parking Features Guest, Parking Pad
Utilities Available Electricity Available
View Trees/Woods
Roof Type Shake
Garage false
Private Pool No
Building
Lot Description In County, Pasture, Zoned for Horses
Entry Level One
Foundation Block
Lot Size Range 2 to less than 5
Sewer Septic Tank
Water Well
Structure Type Block
New Construction false
Construction Status Financing,Inspections
Others
Senior Community No
Ownership Fee Simple
Acceptable Financing Cash, Conventional, FHA, USDA Loan, VA Loan
Listing Terms Cash, Conventional, FHA, USDA Loan, VA Loan
Special Listing Condition None
Read Less Info
Want to know what your home might be worth? Contact us for a FREE valuation!

Our team is ready to help you sell your home for the highest possible price ASAP

© 2025 My Florida Regional MLS DBA Stellar MLS. All Rights Reserved.
Bought with FUTURE HOME REALTY
GET MORE INFORMATION
REALTORS®






