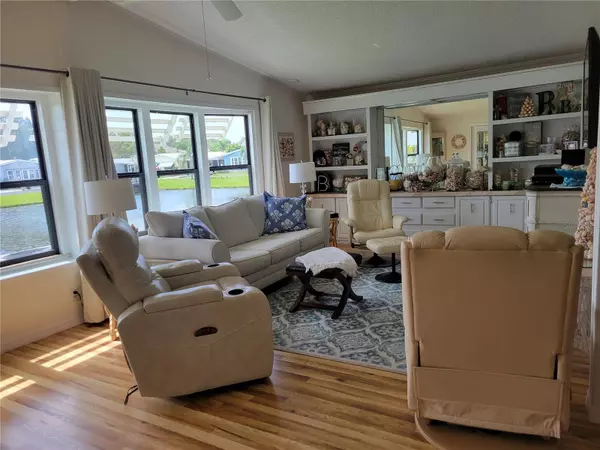$285,000
$289,900
1.7%For more information regarding the value of a property, please contact us for a free consultation.
2 Beds
2 Baths
1,508 SqFt
SOLD DATE : 09/08/2023
Key Details
Sold Price $285,000
Property Type Manufactured Home
Sub Type Manufactured Home - Post 1977
Listing Status Sold
Purchase Type For Sale
Square Footage 1,508 sqft
Price per Sqft $188
Subdivision Gold Tree Co-Op
MLS Listing ID A4576322
Sold Date 09/08/23
Bedrooms 2
Full Baths 2
Construction Status Inspections
HOA Fees $262/mo
HOA Y/N Yes
Originating Board Stellar MLS
Year Built 1987
Annual Tax Amount $1,772
Lot Size 5,227 Sqft
Acres 0.12
Property Description
Beautiful - stunning home in Gold Tree C0-OP. Over 1500 over living square feet over looking a awesome nature pond. Open floor plan great for entertaining. This home offers tons of upgrades; kitchen has granite counter tops, plenty of beautiful cabinetry, large island great working kitchen, bar in the family room, large bedrooms , 2 bathrooms, large living-dining room combo over looking the scenic pond along, Lania & sitting area also has a beautiful view of the pond. Gold Tree Co-Op offers plenty of activities amenities; shuffleboard, pickel ball, tennis courts, excercise room, large swimming pool, hot tub, super large club house, several social events. Here is a special opportunity to own an awesome home in a awesome community. Please go to "goldtreecoop.com" to learn more about the community, deed restrictions, application for joing the community & more.
Location
State FL
County Manatee
Community Gold Tree Co-Op
Zoning RSMH4.5/
Direction E
Interior
Interior Features Ceiling Fans(s), Living Room/Dining Room Combo, Open Floorplan, Window Treatments
Heating Central
Cooling Central Air
Flooring Carpet, Laminate, Other
Fireplace false
Appliance Dishwasher, Disposal, Dryer, Microwave, Range, Refrigerator, Washer
Exterior
Exterior Feature Awning(s), Outdoor Grill, Rain Gutters, Storage
Community Features Clubhouse, Fitness Center, Golf Carts OK, No Truck/RV/Motorcycle Parking, Pool, Tennis Courts
Utilities Available Cable Connected, Electricity Connected, Sewer Connected, Water Connected
Amenities Available Cable TV, Clubhouse, Fitness Center, Pickleball Court(s), Shuffleboard Court, Spa/Hot Tub
Waterfront Description Pond
View Y/N 1
Roof Type Membrane, Metal
Garage false
Private Pool No
Building
Story 1
Entry Level One
Foundation Crawlspace
Lot Size Range 0 to less than 1/4
Sewer Public Sewer
Water Public
Structure Type Vinyl Siding
New Construction false
Construction Status Inspections
Others
Pets Allowed Size Limit
HOA Fee Include Pool, Internet, Management, Pool, Private Road, Trash
Senior Community Yes
Pet Size Small (16-35 Lbs.)
Ownership Co-op
Monthly Total Fees $262
Acceptable Financing Cash
Membership Fee Required Required
Listing Terms Cash
Num of Pet 1
Special Listing Condition None
Read Less Info
Want to know what your home might be worth? Contact us for a FREE valuation!

Our team is ready to help you sell your home for the highest possible price ASAP

© 2024 My Florida Regional MLS DBA Stellar MLS. All Rights Reserved.
Bought with DALTON WADE INC
GET MORE INFORMATION

REALTORS®






