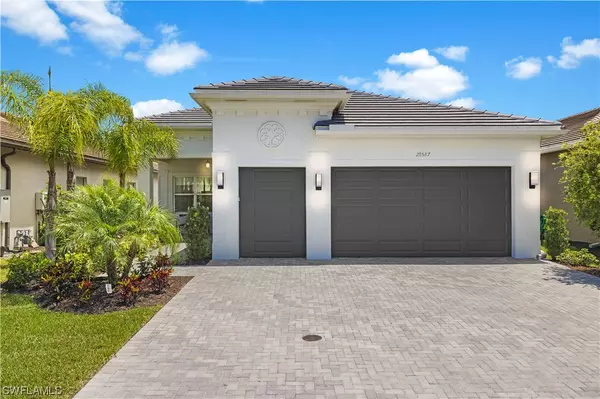$1,040,000
$1,225,000
15.1%For more information regarding the value of a property, please contact us for a free consultation.
3 Beds
2 Baths
2,196 SqFt
SOLD DATE : 09/08/2023
Key Details
Sold Price $1,040,000
Property Type Single Family Home
Sub Type Single Family Residence
Listing Status Sold
Purchase Type For Sale
Square Footage 2,196 sqft
Price per Sqft $473
Subdivision Valencia Bonita
MLS Listing ID 223037862
Sold Date 09/08/23
Style Ranch,One Story
Bedrooms 3
Full Baths 2
Construction Status Resale
HOA Fees $377/qua
HOA Y/N Yes
Annual Recurring Fee 5028.0
Year Built 2019
Annual Tax Amount $5,943
Tax Year 2022
Lot Size 6,377 Sqft
Acres 0.1464
Lot Dimensions Appraiser
Property Description
PRICE IMPROVEMENT - Indulge in the pinnacle of luxury living with this exquisite high-end home, the sought-after Cabernet model crafted by GL Homes. Enhanced with a host of meticulous post-build upgrades, this residence promises opulence at every turn. Nestled on a premium lakefront lot, prepare to be captivated by the panoramic views that greet you. Enjoy a gourmet kitchen, complete with a gas range and an abundance of custom cabinets. Three bedrooms, along with a versatile den that transforms into a fourth bedroom, which provides ample space. Step outside to your own private oasis, featuring a beautiful custom-designed oversized pool and spa. Revel in the tranquil water features, including bubblers & deck jets, as you relax on the sun shelf with ledge lounger chairs and a table with an umbrella. This home is not only a masterpiece, but also a gateway to the extraordinary lifestyle offered by Valencia Bonita—the premier active community in SWFL. Embrace the world-class amenities, including pickleball, tennis, bocce, theater, cooking demos, a fire pit, arts & crafts, a dog park, and state-of-the-art fitness facilities. Your dreams of an exceptional lifestyle start here.
Location
State FL
County Lee
Community Valencia Bonita
Area Bn12 - East Of I-75 South Of Cit
Rooms
Bedroom Description 3.0
Interior
Interior Features Built-in Features, Tray Ceiling(s), Separate/ Formal Dining Room, Dual Sinks, Eat-in Kitchen, French Door(s)/ Atrium Door(s), Kitchen Island, Living/ Dining Room, Custom Mirrors, Main Level Master, Pantry, Shower Only, Separate Shower, Cable T V, Walk- In Closet(s), Wired for Sound
Heating Central, Electric
Cooling Central Air, Ceiling Fan(s), Electric
Flooring Carpet, Tile
Furnishings Unfurnished
Fireplace No
Window Features Impact Glass,Window Coverings
Appliance Dryer, Dishwasher, Gas Cooktop, Disposal, Ice Maker, Microwave, Refrigerator, Washer
Laundry Laundry Tub
Exterior
Exterior Feature Security/ High Impact Doors, Sprinkler/ Irrigation, Patio, Shutters Manual, Water Feature
Parking Features Attached, Garage, Golf Cart Garage, Two Spaces, Garage Door Opener
Garage Spaces 3.0
Garage Description 3.0
Pool Gas Heat, Heated, In Ground, Screen Enclosure, Salt Water, Community
Community Features Gated
Utilities Available Natural Gas Available, Underground Utilities
Amenities Available Bocce Court, Billiard Room, Cabana, Clubhouse, Dog Park, Fitness Center, Pickleball, Pool, Restaurant, Spa/Hot Tub, Tennis Court(s)
Waterfront Description Lake
View Y/N Yes
Water Access Desc Assessment Paid
View Lake
Roof Type Tile
Porch Patio
Garage Yes
Private Pool Yes
Building
Lot Description Rectangular Lot, Sprinklers Automatic
Faces West
Story 1
Sewer Assessment Paid
Water Assessment Paid
Architectural Style Ranch, One Story
Unit Floor 1
Structure Type Block,Concrete,Stucco
Construction Status Resale
Others
Pets Allowed Call, Conditional
HOA Fee Include Association Management,Internet,Legal/Accounting,Maintenance Grounds,Road Maintenance
Senior Community No
Tax ID 02-48-26-B4-06000.3340
Ownership Single Family
Security Features Security Gate,Gated with Guard,Gated Community,Smoke Detector(s)
Acceptable Financing All Financing Considered, Cash
Listing Terms All Financing Considered, Cash
Financing Cash
Pets Allowed Call, Conditional
Read Less Info
Want to know what your home might be worth? Contact us for a FREE valuation!

Our team is ready to help you sell your home for the highest possible price ASAP
Bought with Royal Shell Real Estate, Inc.
GET MORE INFORMATION

REALTORS®






