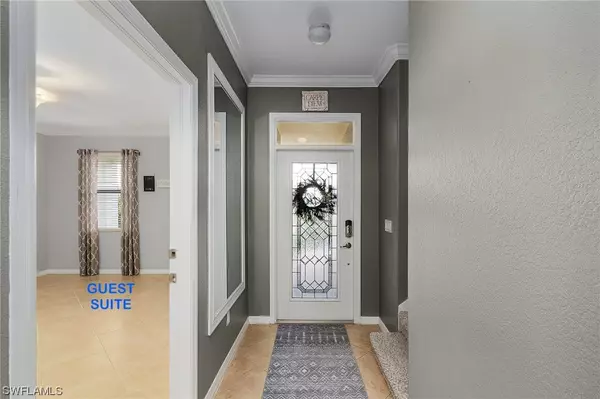$715,000
$725,000
1.4%For more information regarding the value of a property, please contact us for a free consultation.
5 Beds
4 Baths
3,441 SqFt
SOLD DATE : 09/01/2023
Key Details
Sold Price $715,000
Property Type Single Family Home
Sub Type Single Family Residence
Listing Status Sold
Purchase Type For Sale
Square Footage 3,441 sqft
Price per Sqft $207
Subdivision Promenade West
MLS Listing ID 223040980
Sold Date 09/01/23
Style Two Story
Bedrooms 5
Full Baths 3
Half Baths 1
Construction Status Resale
HOA Fees $43/ann
HOA Y/N Yes
Annual Recurring Fee 2151.0
Year Built 2013
Annual Tax Amount $5,290
Tax Year 2022
Lot Size 8,537 Sqft
Acres 0.196
Lot Dimensions Measured
Property Description
Welcome to your dream home in the peaceful gated community of Promenade West! This magnificent Next Gen® two-story home offers luxury and functionality. It features an attached private suite with its own entrance, living area, kitchenette, laundry room, bedroom, and bathroom. Whether you need space for a live-in parent, teenagers, nanny quarters, or a guest suite, this home caters to your unique needs. The main home boasts an open living space, covered patio, loft, luxurious owner's suite, and three secondary bedrooms. A tandem three-car garage provides ample storage. You'll fall in love with the screen-enclosed pool and spa, nestled within this outdoor oasis. The pool and spa, complemented by a paver deck, face southwest for maximum sun exposure, while lush bushes surround the area to ensure privacy. Fences are allowed! With irrigation/landscaping included in the low HOA fee, maintenance is a breeze. Easy access to I-75, and a fantastic central Fort Myers location; perfect for commuters. Walking distance to Starbucks, shopping, and dining. Don't miss this incredible opportunity! Don't delay, contact your agent today to schedule a showing before this remarkable home slips away.
Location
State FL
County Lee
Community The Forum
Area Fm22 - Fort Myers City Limits
Rooms
Bedroom Description 5.0
Interior
Interior Features Breakfast Bar, Bedroom on Main Level, Breakfast Area, Bathtub, Dual Sinks, Family/ Dining Room, Kitchen Island, Living/ Dining Room, Main Level Primary, Multiple Primary Suites, Other, Pantry, Sitting Area in Primary, Separate Shower, Cable T V, Upper Level Primary, Walk- In Closet(s), Loft, Split Bedrooms
Heating Central, Electric
Cooling Central Air, Ceiling Fan(s), Electric
Flooring Carpet, Tile, Wood
Furnishings Unfurnished
Fireplace No
Window Features Single Hung,Sliding,Shutters,Window Coverings
Appliance Dryer, Dishwasher, Freezer, Disposal, Microwave, Range, Refrigerator, Self Cleaning Oven, Washer
Laundry Inside
Exterior
Exterior Feature Sprinkler/ Irrigation, Patio
Parking Features Attached, Garage, Garage Door Opener
Garage Spaces 3.0
Garage Description 3.0
Pool Concrete, Electric Heat, Heated, In Ground, Pool Equipment, Screen Enclosure
Community Features Gated, Street Lights
Utilities Available Underground Utilities
Amenities Available Sidewalks
Waterfront Description None
Water Access Desc Public
View Landscaped
Roof Type Tile
Porch Lanai, Patio, Porch, Screened
Garage Yes
Private Pool Yes
Building
Lot Description Rectangular Lot, Sprinklers Automatic
Faces Northeast
Story 2
Entry Level Two
Sewer Public Sewer
Water Public
Architectural Style Two Story
Level or Stories Two
Additional Building Apartment
Unit Floor 1
Structure Type Block,Concrete,Stucco
Construction Status Resale
Others
Pets Allowed Call, Conditional
HOA Fee Include Association Management,Irrigation Water,Legal/Accounting,Maintenance Grounds,Reserve Fund,Road Maintenance,Street Lights,Trash
Senior Community No
Tax ID 22-44-25-P3-01200.2960
Ownership Single Family
Security Features Security Gate,Gated Community,Smoke Detector(s)
Acceptable Financing All Financing Considered, Cash
Listing Terms All Financing Considered, Cash
Financing Conventional
Pets Allowed Call, Conditional
Read Less Info
Want to know what your home might be worth? Contact us for a FREE valuation!

Our team is ready to help you sell your home for the highest possible price ASAP
Bought with Call It Closed Intl Realty
GET MORE INFORMATION
REALTORS®






