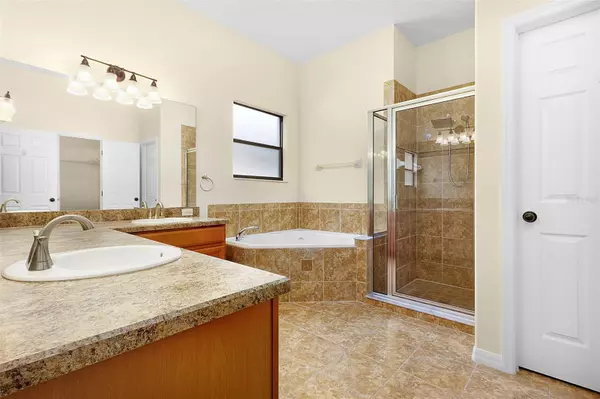$495,000
$495,000
For more information regarding the value of a property, please contact us for a free consultation.
6 Beds
5 Baths
2,901 SqFt
SOLD DATE : 09/07/2023
Key Details
Sold Price $495,000
Property Type Single Family Home
Sub Type Single Family Residence
Listing Status Sold
Purchase Type For Sale
Square Footage 2,901 sqft
Price per Sqft $170
Subdivision Bridgeford Crossing
MLS Listing ID S5086601
Sold Date 09/07/23
Bedrooms 6
Full Baths 4
Half Baths 1
Construction Status Appraisal,Financing,Inspections
HOA Fees $227/mo
HOA Y/N Yes
Originating Board Stellar MLS
Year Built 2007
Annual Tax Amount $4,193
Lot Size 6,534 Sqft
Acres 0.15
Property Description
Welcome to your dream home in the desirable community of Bridgeford Crossings, perfect for a Primary Residence, as are many of the homes in this gated community are, or it would also make a great Second Home or Vacation Rental! This stunning 6 bedroom, 4.5 bathroom residence offers a luxurious and comfortable living experience, complete with a pool and spa for endless relaxation and entertainment.
As you step inside, you'll immediately notice the thoughtfully designed layout. The first floor boasts a spacious Owners' Suite, providing a private retreat with convenient access to the pool area. Additionally, there is a second bedroom located downstairs, perfect for accommodating guests or setting up a home office. With two living spaces, there is plenty of space to spread out or gather.
Make your way upstairs to discover four more generously sized bedrooms, including a second en-suite, offering ample space for family members or guests. Each room is filled with natural light, creating a warm and inviting ambiance throughout.
This home is not just aesthetically pleasing, but also equipped with a range of smart home features to enhance your everyday living. The Chamberlain smart garage door, Rain bird smart sprinkler system, i-aqualink smart pool system, and Honeywell smart thermostats provide convenience and efficiency, allowing you to control and monitor various aspects of your home with ease.
The property is equipped with a state-of-the-art 4k home camera security system with a monitor and battery backup. You can have peace of mind knowing that your loved ones and belongings are well-protected.
Outside, the backyard is an oasis with a sparkling pool and relaxing spa. An oversized lanai with fans and half-bath access are great for entertaining. The pool heater, variable speed pool pump and filter, salt-water chlorinator, and new lights in the pool and spa ensure that your outdoor space is always ready for enjoyment, no matter the season.
Additional features of this remarkable home include a NEW ROOF 2022, fenced backyard in 2020 for added privacy, privacy tint on all windows, and instant boiling water tap in the kitchen sink, providing convenience and comfort at your fingertips.
Furthermore, the home comes with two patio lounge chairs, a pool safety gate, a dining room table, a kitchenette table, and storage units in the garage, allowing for a seamless move-in experience.
Notable upgrades include $10k worth of upgraded Windows By Anderson for the upstairs windows and the installation of five new elongated toilets in 2019. Ask about the Feature Sheet for full details on recent updates!
Don't miss the opportunity to make this exceptional property your own. Schedule a showing today and experience the epitome of luxurious living in the Bridgeford Crossings community! Less than an hour from the Airport and Tampa, the location provides easy access to all the amusement parks and big attractions, world-class golf courses, plenty of shopping, and beaches on either coast.
Location
State FL
County Polk
Community Bridgeford Crossing
Rooms
Other Rooms Formal Living Room Separate
Interior
Interior Features Ceiling Fans(s), High Ceilings, Living Room/Dining Room Combo, Master Bedroom Main Floor, Master Bedroom Upstairs, Open Floorplan, Window Treatments
Heating Central
Cooling Central Air
Flooring Carpet, Ceramic Tile
Fireplace false
Appliance Dishwasher, Dryer, Microwave, Range, Refrigerator, Washer
Exterior
Exterior Feature Irrigation System, Sidewalk
Garage Spaces 2.0
Fence Vinyl
Pool Heated, Salt Water
Community Features Clubhouse, Fitness Center, Gated, Pool, Sidewalks, Tennis Courts
Utilities Available BB/HS Internet Available, Cable Available, Electricity Connected, Sewer Connected, Water Connected
Amenities Available Gated
Roof Type Shingle
Attached Garage true
Garage true
Private Pool Yes
Building
Story 2
Entry Level Two
Foundation Slab
Lot Size Range 0 to less than 1/4
Sewer Public Sewer
Water Public
Structure Type Wood Frame
New Construction false
Construction Status Appraisal,Financing,Inspections
Schools
Elementary Schools Horizons Elementary
Middle Schools Boone Middle
High Schools Ridge Community Senior High
Others
Pets Allowed Yes
HOA Fee Include Cable TV, Pool, Internet, Maintenance Grounds
Senior Community No
Ownership Fee Simple
Monthly Total Fees $227
Acceptable Financing Cash, Conventional, FHA, VA Loan
Membership Fee Required Required
Listing Terms Cash, Conventional, FHA, VA Loan
Special Listing Condition None
Read Less Info
Want to know what your home might be worth? Contact us for a FREE valuation!

Our team is ready to help you sell your home for the highest possible price ASAP

© 2024 My Florida Regional MLS DBA Stellar MLS. All Rights Reserved.
Bought with FLORIDA REALTY INVESTMENTS
GET MORE INFORMATION

REALTORS®






