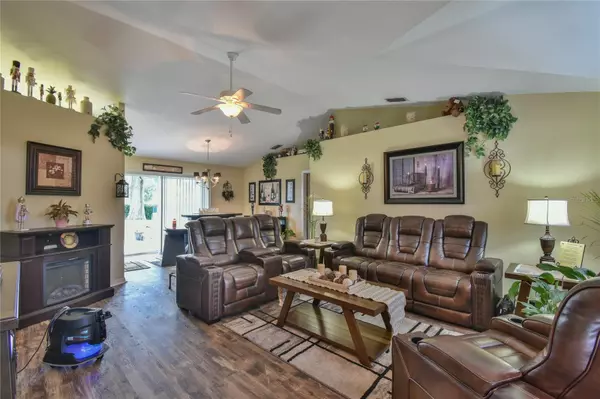$280,000
$285,000
1.8%For more information regarding the value of a property, please contact us for a free consultation.
3 Beds
2 Baths
1,463 SqFt
SOLD DATE : 09/06/2023
Key Details
Sold Price $280,000
Property Type Single Family Home
Sub Type Single Family Residence
Listing Status Sold
Purchase Type For Sale
Square Footage 1,463 sqft
Price per Sqft $191
Subdivision Quail Meadow
MLS Listing ID OM661419
Sold Date 09/06/23
Bedrooms 3
Full Baths 2
Construction Status Other Contract Contingencies
HOA Fees $38/qua
HOA Y/N Yes
Originating Board Stellar MLS
Year Built 1998
Annual Tax Amount $1,790
Lot Size 10,890 Sqft
Acres 0.25
Lot Dimensions 85x130
Property Description
Welcome to this beautiful three bedroom, two bathroom, two car garage 1463 sqft home nestled in the desirable 55+ Quail Meadow community built by Triple Crown Homes! This charming Shamrock model house offers a comfortable and convenient lifestyle for those seeking an active and peaceful community.
Upon entering, you will be greeted by a spacious and inviting living room with vaulted ceilings. The open-concept floor plan seamlessly connects the living room to the dining area allowing for easy interaction and a great flow of natural light throughout.
The well-appointed kitchen boasts modern stainless steel appliances, ample cabinet space, quartz counters and a tiled backsplash making meal preparation a breeze. Adjacent to the kitchen is a cozy breakfast nook, ideal for enjoying your morning coffee or a casual meal.
The generous size master bedroom features a walk-in closet, and an en-suite bathroom complete a stand shower and dual sinks. The split floor plan offers two additional bedrooms with built in closets, perfect for guests or can be utilized as an office or hobby room.
Step outside to discover a private backyard oasis, perfect for relaxing or entertaining. The low-maintenance landscaping ensures you can spend more time enjoying the community amenities and less time on yard work. The additional 462 sqft heated and airconditioned finished two-car garage provides ample storage space and makes parking a breeze. HVAC replaced in 2015.
As a resident of this 55+ community, you will have access to a wide range of amenities, including a recreational center, swimming pool and fitness center. The community also offers a sense tranquility with its well-maintained common areas.
Conveniently located near I-75, shopping centers and malls, restaurants, hospitals and medical facilities, recreational opportunities and the World Equestrian Center, this home offers the perfect combination of comfort, convenience, and community.
Don't miss this opportunity to own a beautiful three bedroom, two bathroom, two car garage home in the sought-after 55+ community. Contact us today to schedule a private tour and make this house your dream home!
Location
State FL
County Marion
Community Quail Meadow
Zoning R1
Interior
Interior Features Ceiling Fans(s), Walk-In Closet(s), Window Treatments
Heating Electric, Heat Pump
Cooling Central Air
Flooring Carpet, Ceramic Tile, Laminate
Furnishings Unfurnished
Fireplace false
Appliance Dishwasher, Dryer, Electric Water Heater, Microwave, Range, Refrigerator, Washer
Laundry In Garage
Exterior
Exterior Feature Irrigation System, Lighting, Private Mailbox
Garage Spaces 2.0
Fence Chain Link, Fenced
Utilities Available BB/HS Internet Available, Cable Connected, Electricity Connected, Public, Water Connected
Amenities Available Clubhouse
Roof Type Shingle
Porch Patio
Attached Garage true
Garage true
Private Pool No
Building
Lot Description Landscaped, Paved
Story 1
Entry Level One
Foundation Block, Concrete Perimeter
Lot Size Range 1/4 to less than 1/2
Sewer Septic Tank
Water Public
Architectural Style Florida
Structure Type Block, Concrete, Stucco
New Construction false
Construction Status Other Contract Contingencies
Schools
Elementary Schools Evergreen Elementary School
Middle Schools Howard Middle School
High Schools West Port High School
Others
Pets Allowed Yes
HOA Fee Include Common Area Taxes, Pool, Maintenance Structure, Maintenance Grounds, Maintenance, Pool, Recreational Facilities
Senior Community Yes
Ownership Fee Simple
Monthly Total Fees $38
Acceptable Financing Cash, Conventional, FHA, VA Loan
Membership Fee Required Required
Listing Terms Cash, Conventional, FHA, VA Loan
Num of Pet 2
Special Listing Condition None
Read Less Info
Want to know what your home might be worth? Contact us for a FREE valuation!

Our team is ready to help you sell your home for the highest possible price ASAP

© 2024 My Florida Regional MLS DBA Stellar MLS. All Rights Reserved.
Bought with REMAX/PREMIER REALTY
GET MORE INFORMATION

REALTORS®






