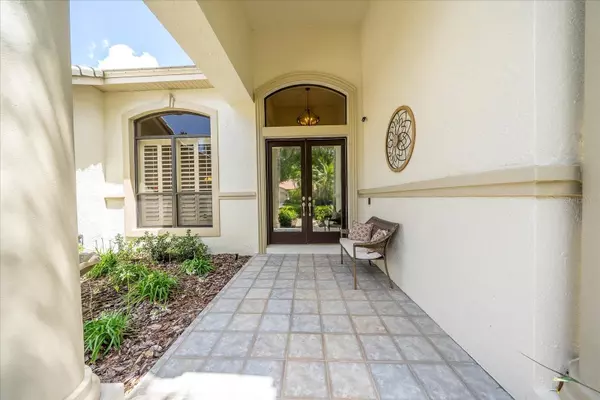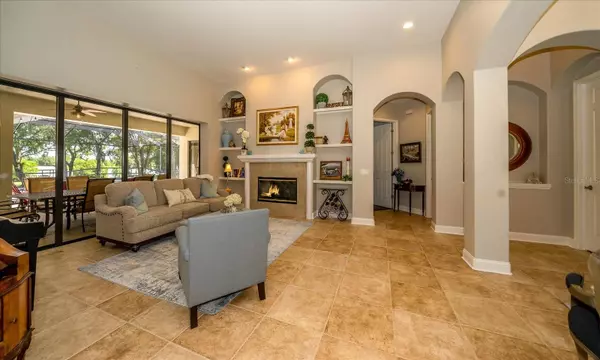$1,500,000
$1,524,000
1.6%For more information regarding the value of a property, please contact us for a free consultation.
4 Beds
5 Baths
4,345 SqFt
SOLD DATE : 09/01/2023
Key Details
Sold Price $1,500,000
Property Type Single Family Home
Sub Type Single Family Residence
Listing Status Sold
Purchase Type For Sale
Square Footage 4,345 sqft
Price per Sqft $345
Subdivision Lakes Of Wellington Ph Ii
MLS Listing ID T3444517
Sold Date 09/01/23
Bedrooms 4
Full Baths 4
Half Baths 1
Construction Status Inspections
HOA Fees $241/qua
HOA Y/N Yes
Originating Board Stellar MLS
Year Built 2006
Annual Tax Amount $16,937
Lot Size 0.940 Acres
Acres 0.94
Lot Dimensions 121x759x44x758
Property Description
Under contract-accepting backup offers. Welcome to this amazing custom lakefront home in the gated community of The Lakes of Wellington in Lutz. This is Hannah Bartoletta's award winning Dartmouth II model sitting on an oversized .94 acres (1.96 total) overlooking Hog Island Lake which is a 47.6 acre ski lake. This beautiful home has 4,345 living space with high end upgrades and features. As you enter the foyer you are greeted with soaring ceilings and spectacular views of the outside living areas of the lanai, pool, spa and lake. The split floor plan is ideal for family living and entertaining. The primary suite, office/den and half bath are located on one side and the 3 bedrooms/2 full baths are on the other side. The large master suite includes a sitting area, lanai access, custom walk-in closet, double sinks, soaking garden tub, separate shower and plenty of storage. The second floor features an expansive bonus room complete with a full bath, large closet and screened in balcony with private lakefront views. This area could be used as a media room, gym or a 5th bedroom. The kitchen features solid wood cabinets, quartzite counters, stainless steel appliances and eat-in nook area. The large pantry and laundry room w/sink & storage are just of the kitchen. The open kitchen and family room plan features two walls of pocket sliding glass doors that further open the area to the remodeled pool, patio/lanai space. The expansive lanai area boasts a travertine deck, custom stone fireplace, complete outdoor kitchen/bar with a sink, refrigerator, kegerator, Kamado Joe and gas grills. This gorgeous area and the heated saltwater pool/spa will allow you to enjoy quality time with family and friends making plenty of memories. Take your boat or jet ski out on the lake or just enjoy your covered dock and watch the sunsets. This magnificent home has too many upgrades to mention. Please see the 2 page feature sheet and floor plan. This amazing home is located close to everything but tucked away in a beautiful community with many amenities. Don't forget to take the video tour at the link for more information.
Location
State FL
County Hillsborough
Community Lakes Of Wellington Ph Ii
Zoning PD
Rooms
Other Rooms Bonus Room, Den/Library/Office, Family Room, Formal Dining Room Separate, Formal Living Room Separate, Inside Utility, Media Room, Storage Rooms
Interior
Interior Features Built-in Features, Ceiling Fans(s), Eat-in Kitchen, High Ceilings, Kitchen/Family Room Combo, Master Bedroom Main Floor, Solid Surface Counters, Solid Wood Cabinets, Split Bedroom, Tray Ceiling(s), Walk-In Closet(s), Window Treatments
Heating Central, Electric, Propane
Cooling Central Air
Flooring Carpet, Tile, Travertine
Fireplaces Type Gas, Living Room, Outside, Wood Burning
Fireplace true
Appliance Built-In Oven, Cooktop, Dishwasher, Disposal, Dryer, Exhaust Fan, Gas Water Heater, Microwave, Refrigerator, Washer, Water Softener
Laundry Inside, Laundry Room
Exterior
Exterior Feature Irrigation System, Lighting, Outdoor Grill, Outdoor Kitchen, Rain Gutters, Sidewalk, Sliding Doors
Parking Features Driveway, Garage Door Opener, Oversized
Garage Spaces 3.0
Pool Child Safety Fence, Gunite, Heated, In Ground, Lighting, Outside Bath Access, Salt Water, Screen Enclosure
Community Features Boat Ramp, Deed Restrictions, Gated, Lake, Park, Playground, Sidewalks, Tennis Courts, Water Access, Waterfront
Utilities Available BB/HS Internet Available, Cable Connected, Electricity Connected, Propane, Sprinkler Well, Street Lights, Underground Utilities, Water Connected
Amenities Available Basketball Court, Gated, Playground, Private Boat Ramp
Waterfront Description Lake
View Y/N 1
Water Access 1
Water Access Desc Lake
View Water
Roof Type Tile
Porch Covered, Deck, Enclosed, Front Porch, Rear Porch, Screened
Attached Garage true
Garage true
Private Pool Yes
Building
Lot Description Landscaped, Oversized Lot, Sidewalk, Paved
Entry Level Two
Foundation Slab
Lot Size Range 1/2 to less than 1
Builder Name Hannah Bartoletta Homes
Sewer Private Sewer, Septic Tank
Water Private, Well
Structure Type Block, Stucco, Wood Frame
New Construction false
Construction Status Inspections
Schools
Elementary Schools Lutz-Hb
Middle Schools Liberty-Hb
High Schools Freedom-Hb
Others
Pets Allowed Breed Restrictions, Size Limit
HOA Fee Include Common Area Taxes, Water
Senior Community No
Pet Size Extra Large (101+ Lbs.)
Ownership Fee Simple
Monthly Total Fees $241
Acceptable Financing Cash, Conventional
Membership Fee Required Required
Listing Terms Cash, Conventional
Num of Pet 10+
Special Listing Condition None
Read Less Info
Want to know what your home might be worth? Contact us for a FREE valuation!

Our team is ready to help you sell your home for the highest possible price ASAP

© 2025 My Florida Regional MLS DBA Stellar MLS. All Rights Reserved.
Bought with MIHARA & ASSOCIATES INC.
GET MORE INFORMATION
REALTORS®






