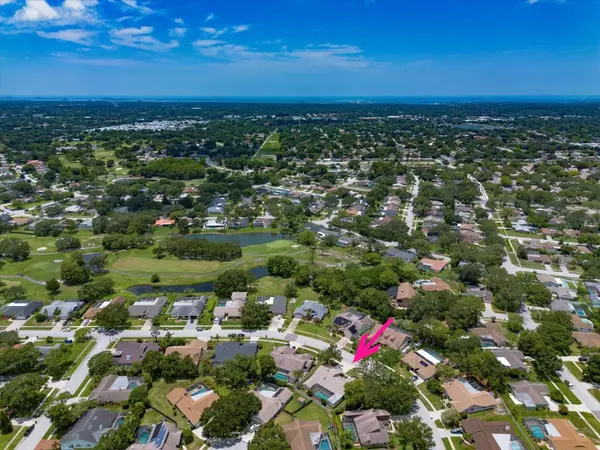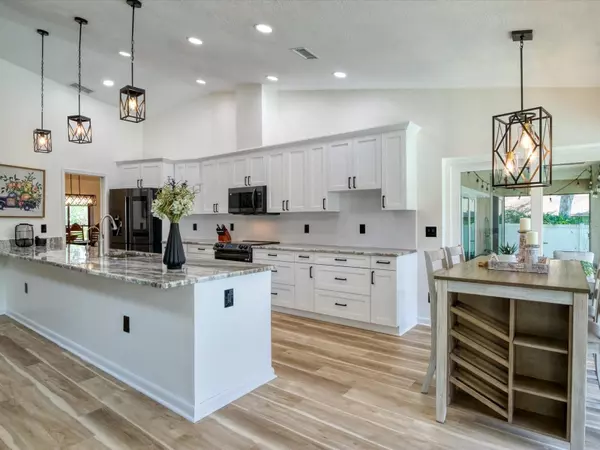$889,500
$924,000
3.7%For more information regarding the value of a property, please contact us for a free consultation.
4 Beds
4 Baths
3,002 SqFt
SOLD DATE : 09/01/2023
Key Details
Sold Price $889,500
Property Type Single Family Home
Sub Type Single Family Residence
Listing Status Sold
Purchase Type For Sale
Square Footage 3,002 sqft
Price per Sqft $296
Subdivision Countryside Tr 55
MLS Listing ID U8205237
Sold Date 09/01/23
Bedrooms 4
Full Baths 3
Half Baths 1
Construction Status Financing,Inspections
HOA Y/N No
Originating Board Stellar MLS
Year Built 1982
Annual Tax Amount $5,148
Lot Size 0.290 Acres
Acres 0.29
Property Description
Peace and tranquility meet in this idyllic Clearwater home including over 3,000 square feet of custom finishes and thoughtful updates throughout. As soon as you open the double entry doors to this 4BR/3.5BA home, you'll be greeted by the beauty of cathedral ceilings and a cozy sunken living room, perfect for hosting guests or simply relaxing. The formal dining room is conveniently placed next to the kitchen, making it an ideal space for entertaining. The stunning, fully renovated kitchen features glimmering granite counters, stainless steel appliances and chic pendant lights that adorn the space. Next to the kitchen is a family room with soaring ceilings, skylights, a cozy fireplace and walls of recessed sliders that let in plenty of light, creating an effortless connection to the outdoor areas. Step outside and discover your own personal oasis - a fully enclosed pool area that will make you feel like you're on vacation all year round. The outdoor bar area is fully plumbed, ready for you to add your personal touch. Moreover, the full pool bath adds another level of convenience to this outdoor paradise. Relax in the elegant primary bedroom, complete with a spacious ensuite bath, walk-in closet, soaking tub, and sliders that lead out to a shaded patio, creating a calming escape. This extraordinary home also boasts 3 well-appointed guest rooms; one of which provides breathtaking pool views and direct access. With an oversized laundry room, ample 3-car garage, and adjacent to Countryside Country Club, top-rated schools, restaurants, shopping, airports, and beaches, this home truly has it all. Additional updates include: 18 SEER Dual Zone HVAC, upgraded PebbleTec pool surface, Kinetico whole house water softner, Reverse Osmosis kitchen drinking system and many more!
Location
State FL
County Pinellas
Community Countryside Tr 55
Rooms
Other Rooms Family Room, Formal Dining Room Separate, Formal Living Room Separate, Inside Utility
Interior
Interior Features Ceiling Fans(s), Eat-in Kitchen, High Ceilings, Kitchen/Family Room Combo, Solid Surface Counters, Split Bedroom, Thermostat, Walk-In Closet(s), Window Treatments
Heating Central, Electric
Cooling Central Air
Flooring Carpet, Tile, Vinyl
Fireplaces Type Family Room, Wood Burning
Furnishings Negotiable
Fireplace true
Appliance Dishwasher, Disposal, Dryer, Kitchen Reverse Osmosis System, Range, Refrigerator, Water Softener
Laundry Inside, Laundry Room
Exterior
Exterior Feature Rain Gutters, Sidewalk, Sliding Doors
Garage Spaces 3.0
Fence Fenced, Vinyl
Pool Child Safety Fence, Gunite, In Ground, Screen Enclosure
Utilities Available Cable Available, Natural Gas Connected, Public, Sewer Available, Water Available
Roof Type Shingle
Porch Patio, Screened
Attached Garage true
Garage true
Private Pool Yes
Building
Entry Level One
Foundation Slab
Lot Size Range 1/4 to less than 1/2
Sewer Public Sewer
Water Public
Structure Type Block
New Construction false
Construction Status Financing,Inspections
Others
Pets Allowed Yes
Senior Community No
Ownership Fee Simple
Acceptable Financing Cash, Conventional
Listing Terms Cash, Conventional
Special Listing Condition None
Read Less Info
Want to know what your home might be worth? Contact us for a FREE valuation!

Our team is ready to help you sell your home for the highest possible price ASAP

© 2025 My Florida Regional MLS DBA Stellar MLS. All Rights Reserved.
Bought with REDFIN CORPORATION
GET MORE INFORMATION
REALTORS®






