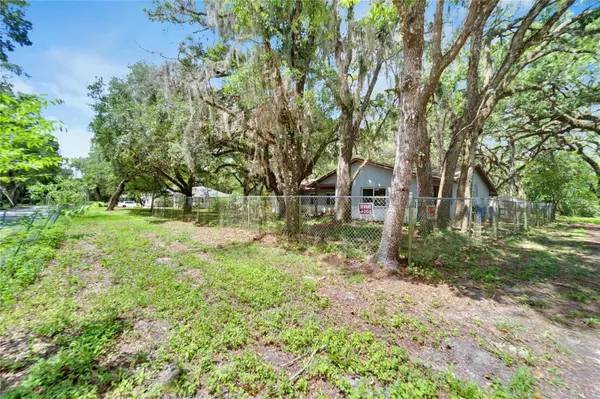$190,934
$259,900
26.5%For more information regarding the value of a property, please contact us for a free consultation.
3 Beds
2 Baths
1,825 SqFt
SOLD DATE : 09/01/2023
Key Details
Sold Price $190,934
Property Type Single Family Home
Sub Type Single Family Residence
Listing Status Sold
Purchase Type For Sale
Square Footage 1,825 sqft
Price per Sqft $104
Subdivision Barney Moose Unrec
MLS Listing ID T3452536
Sold Date 09/01/23
Bedrooms 3
Full Baths 2
HOA Y/N No
Originating Board Stellar MLS
Year Built 1980
Annual Tax Amount $890
Lot Size 0.850 Acres
Acres 0.85
Property Description
Back On The Market! New Circuit Breaker just installed!!Motivated Seller!Don’t Miss Out on this 3 Bed, 2 Bath home, located in a peaceful neighborhood, sitting on just shy of an acre of land! NO HOA and NO Deed Restrictions. New roof in 2016, Submersion Water Pump for Well just 5 years old, Windows have been replaced, Kitchen has been upgraded and some upgrades done to the bathrooms. Bonus room that can be used as a 4th bedroom, office, workout room, the options are endless. Decorative fireplace that can be converted to an electric fireplace in the family room. Living Room/Dining Room combo right off the kitchen perfect for entertaining family and friends. Master bedroom offers a walk-in closet , an en-suite with a walk-in shower. The Master bedroom is located on the opposite side of the home as other 2 bedrooms for privacy. Built In 10x5 Storage area on the side of the house. This home has so much potential! Property being sold AS IS, Priced to sell! Schedule a showing today!
Location
State FL
County Pasco
Community Barney Moose Unrec
Zoning AR
Interior
Interior Features Living Room/Dining Room Combo
Heating Electric
Cooling Central Air
Flooring Laminate, Tile
Fireplace false
Appliance Built-In Oven, Cooktop, Dishwasher, Refrigerator, Water Softener
Exterior
Exterior Feature Other
Utilities Available BB/HS Internet Available, Cable Available, Electricity Connected
Roof Type Shingle
Porch Covered
Garage false
Private Pool No
Building
Story 1
Entry Level One
Foundation Slab
Lot Size Range 1/2 to less than 1
Sewer Septic Tank
Water Well
Structure Type Block, Stucco
New Construction false
Schools
Elementary Schools Moon Lake-Po
Middle Schools Crews Lake Middle-Po
High Schools Hudson High-Po
Others
Senior Community No
Ownership Fee Simple
Acceptable Financing Cash, Conventional, FHA
Listing Terms Cash, Conventional, FHA
Special Listing Condition None
Read Less Info
Want to know what your home might be worth? Contact us for a FREE valuation!

Our team is ready to help you sell your home for the highest possible price ASAP

© 2024 My Florida Regional MLS DBA Stellar MLS. All Rights Reserved.
Bought with EXP REALTY LLC
GET MORE INFORMATION

REALTORS®






