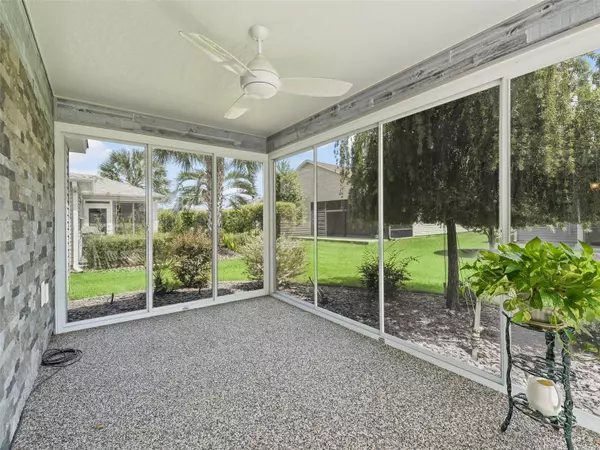$365,000
$371,000
1.6%For more information regarding the value of a property, please contact us for a free consultation.
3 Beds
2 Baths
1,392 SqFt
SOLD DATE : 09/01/2023
Key Details
Sold Price $365,000
Property Type Single Family Home
Sub Type Single Family Residence
Listing Status Sold
Purchase Type For Sale
Square Footage 1,392 sqft
Price per Sqft $262
Subdivision The Villages
MLS Listing ID G5071906
Sold Date 09/01/23
Bedrooms 3
Full Baths 2
HOA Y/N No
Originating Board Stellar MLS
Year Built 2012
Annual Tax Amount $2,628
Lot Size 6,534 Sqft
Acres 0.15
Property Description
WOW Outdoor Living Home! This wonderful Sunkissed floorplan(3 Bed / 2 Bath / 2 Car) Home is located in The Village of Charlotte! It has fabulous outdoor living added to it with a FL Room (Glass Windows, Ceiling Fans, Chattahoochee Flooring, Airstone & Weathered Wallboard instead of the Vinyl Siding) plus a Screened Pergola. The home offers BRAND NEW Luxury Vinyl Flooring throughout the home. Also, the home has Vaulted Knockdown Textured Ceilings, Lead Glass Front Door and 3 Solar Tubes. The Design is a very open floorplan concept. The kitchen offers a backsplash, plenty of cabinets with rollouts & countertops PLUS a Kitchen Pantry! The Master Bath has a Walk-in Shower, Linen Closet and 2 Sinks. The 2nd and 3rd Bedrooms have Closets. The 2nd Bath has a linen closet plus tub / shower plus there is a linen closet in the hall. There is an indoor laundry with cabinets & laundry tub. The 2 Car Garage has the Air Handler in it instead of the laundry room plus it has an attic fan and driveway coat on it. The home is located within 10 mins of Wal-Mart, Publix, Winn Dixie plus lots of other shopping/restaurant options. The Postal Station with the Adult Pool is located very close to the home plus there are a lot of other Golf Courses / Rec Centers / Pools nearby. CDD Bond Balance is $14827.82 where you pay $1083.27 / annually. The CDD Maintenance fee is $499.02 / annually. Call today for your private showing!
Location
State FL
County Sumter
Community The Villages
Zoning RES
Rooms
Other Rooms Florida Room, Inside Utility
Interior
Interior Features Cathedral Ceiling(s), Ceiling Fans(s), High Ceilings, Split Bedroom, Vaulted Ceiling(s), Walk-In Closet(s)
Heating Central, Electric
Cooling Central Air
Flooring Luxury Vinyl
Furnishings Unfurnished
Fireplace false
Appliance Dishwasher, Disposal, Dryer, Microwave, Range, Refrigerator, Washer
Laundry Inside
Exterior
Exterior Feature Irrigation System
Parking Features Garage Door Opener
Garage Spaces 2.0
Community Features Association Recreation - Owned, Community Mailbox, Deed Restrictions, Dog Park, Fishing, Golf Carts OK, Golf, Pool, Tennis Courts
Utilities Available BB/HS Internet Available, Cable Connected, Electricity Connected, Sewer Connected, Sprinkler Meter, Underground Utilities, Water Connected
Amenities Available Fence Restrictions, Park, Pickleball Court(s), Pool, Recreation Facilities, Tennis Court(s)
Roof Type Shingle
Porch Covered, Front Porch, Patio, Porch, Rear Porch, Screened
Attached Garage true
Garage true
Private Pool No
Building
Lot Description Cul-De-Sac, Paved
Entry Level One
Foundation Slab
Lot Size Range 0 to less than 1/4
Sewer Public Sewer
Water Public
Structure Type Vinyl Siding, Wood Frame
New Construction false
Others
HOA Fee Include Pool, Recreational Facilities
Senior Community Yes
Ownership Fee Simple
Monthly Total Fees $189
Acceptable Financing Cash, Conventional, FHA, VA Loan
Listing Terms Cash, Conventional, FHA, VA Loan
Special Listing Condition None
Read Less Info
Want to know what your home might be worth? Contact us for a FREE valuation!

Our team is ready to help you sell your home for the highest possible price ASAP

© 2024 My Florida Regional MLS DBA Stellar MLS. All Rights Reserved.
Bought with BERKSHIRE HATHAWAY HS FLORIDA
GET MORE INFORMATION

REALTORS®






