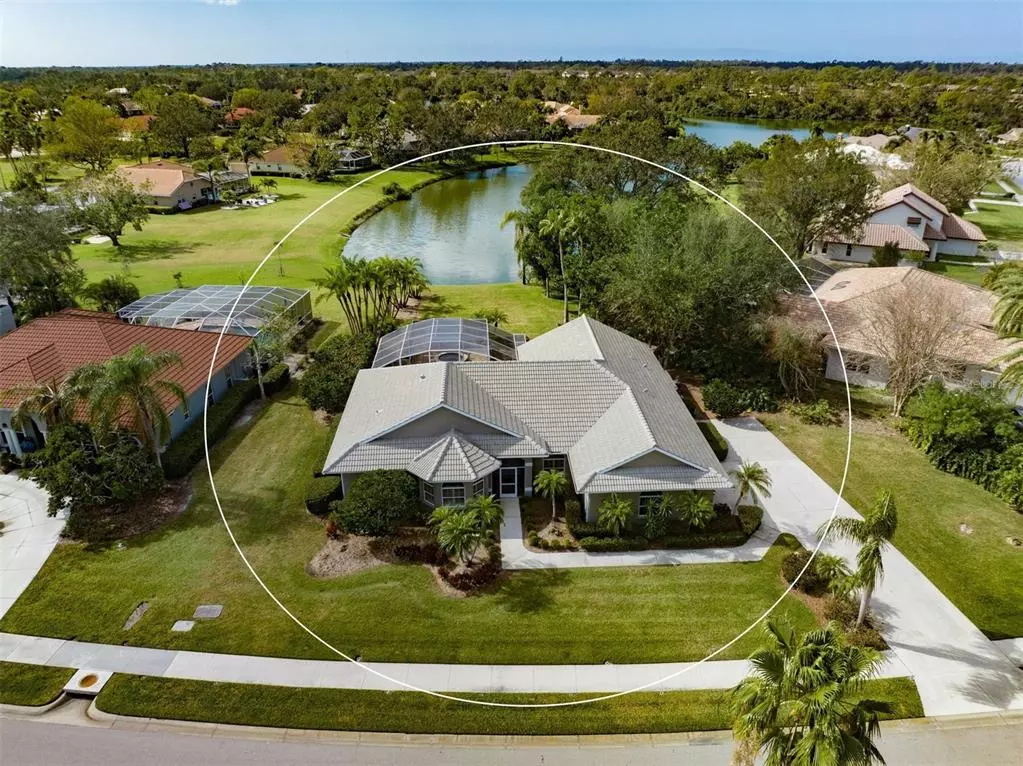$800,000
$849,000
5.8%For more information regarding the value of a property, please contact us for a free consultation.
3 Beds
3 Baths
2,646 SqFt
SOLD DATE : 08/31/2023
Key Details
Sold Price $800,000
Property Type Single Family Home
Sub Type Single Family Residence
Listing Status Sold
Purchase Type For Sale
Square Footage 2,646 sqft
Price per Sqft $302
Subdivision Misty Creek
MLS Listing ID A4559530
Sold Date 08/31/23
Bedrooms 3
Full Baths 3
Construction Status Financing,Inspections,Other Contract Contingencies
HOA Fees $155/ann
HOA Y/N Yes
Originating Board Stellar MLS
Year Built 1993
Annual Tax Amount $5,596
Lot Size 0.450 Acres
Acres 0.45
Property Description
Under contract-accepting backup offers. DON'T LET THIS ONE GET AWAY! * QUALITY BUILT BY CHRISTNER BROTHERS * LOCATION, LOCATION, LOCATION * "A" RATED SCHOOL DISTRICT * THIS EXQUISITE EXECUTIVE CUSTOM HOME BOASTS PANORAMIC VIEWS OF A BEAUTIFUL SPRING-FED LAKE * Very Private Setting on almost 1/2 ACRE Premium Lot * STUNNING VIEWS & SUNSETS FROM YOUR PRIVATE COVERED OVERSIZED LANAI & CUSTOM HEATED POOL & SPA * Pool was re-surfaced with Pebble-Tec & Paver Brick Decking * NEWER 3 year old electric pool & spa heater * Volume height Pool & Spa Cage * HIGHLY DESIRABLE & UNOBSTRUCTED SOUTHWEST VIEWS * New exterior paint Nov 2022 * Great for entertaining or simply relaxing in your slice of paradise * From the moment you enter the front door you will appreciate the VOLUME CEILINGS & OPEN FLOOR PLAN * 3 Bedrooms & 3 Baths PLUS Den/Office with a Full Bath that could be a 4th Bedroom * Primary Suite is 20x16 with a walk-in closet and a spa-style bath * Split plan design * The Kitchen with an ABUNDANCE OF STORAGE and features solid surface counter-tops, a freestanding island for additional prep space, a breakfast bar & a large eat-in nook * The Kitchen is open to the Family Room * There is a Formal Living Room and a Formal Dining Room * NEW TILE ROOF & A/C ARE JUST 2 YEARS YOUNG * * Washer & dryer are 1 year young * Water heater 5 years young * Wood and Tile Flooring * NO CARPET! * This home will not disappoint and the views are a must-see! * ONE OF THE MOST SPECTACULAR HOMES & LOT LOCATIONS ON THE MARKET * Gated neighborhood with 24/7 security * Misty Creek Country Club is including 1 month free golf membership with the sale of this home * Membership to Golf & Country Club is NOT mandatory * IF YOU HAVE ANY ?S, LISTING AGENT LIVES IN MISTY CREEK * LOW HOA FEES! * Country feel yet 5 minutes to the NEW Publix shopping plaza & Rothenbach Park * 20 minute drive to Siesta Key Beach or UTC Mall * "A" RATED SCHOOL DISTRICT * One look & you'll fall in love *
Location
State FL
County Sarasota
Community Misty Creek
Zoning OUE2
Rooms
Other Rooms Den/Library/Office, Family Room, Formal Dining Room Separate, Inside Utility
Interior
Interior Features Cathedral Ceiling(s), Ceiling Fans(s), Eat-in Kitchen, High Ceilings, Kitchen/Family Room Combo, Open Floorplan, Solid Surface Counters, Split Bedroom, Vaulted Ceiling(s), Walk-In Closet(s), Window Treatments
Heating Central
Cooling Central Air
Flooring Tile, Wood
Furnishings Partially
Fireplace false
Appliance Dishwasher, Disposal, Dryer, Microwave, Range, Refrigerator, Washer
Laundry Inside, Laundry Room
Exterior
Exterior Feature Irrigation System, Sidewalk
Parking Features Driveway, Garage Door Opener, Garage Faces Side
Garage Spaces 2.0
Pool Screen Enclosure
Community Features Clubhouse, Deed Restrictions, Gated, Golf Carts OK, Golf, Sidewalks
Utilities Available BB/HS Internet Available, Cable Connected, Electricity Connected, Public, Sewer Connected, Water Connected
Amenities Available Clubhouse, Fence Restrictions, Gated, Golf Course, Security
View Y/N 1
Water Access 1
Water Access Desc Lake
View Water
Roof Type Tile
Porch Covered, Front Porch, Rear Porch, Screened
Attached Garage true
Garage true
Private Pool Yes
Building
Lot Description Near Golf Course, Oversized Lot, Sidewalk, Private
Story 1
Entry Level One
Foundation Slab
Lot Size Range 1/4 to less than 1/2
Builder Name CHRISTNER BROTHERS
Sewer Public Sewer
Water Public
Architectural Style Custom
Structure Type Block, Stucco
New Construction false
Construction Status Financing,Inspections,Other Contract Contingencies
Schools
Elementary Schools Lakeview Elementary
Middle Schools Sarasota Middle
High Schools Riverview High
Others
Pets Allowed Yes
HOA Fee Include Guard - 24 Hour, Private Road, Security
Senior Community No
Ownership Fee Simple
Monthly Total Fees $155
Acceptable Financing Cash, Conventional
Membership Fee Required Required
Listing Terms Cash, Conventional
Special Listing Condition None
Read Less Info
Want to know what your home might be worth? Contact us for a FREE valuation!

Our team is ready to help you sell your home for the highest possible price ASAP

© 2024 My Florida Regional MLS DBA Stellar MLS. All Rights Reserved.
Bought with PREFERRED SHORE
GET MORE INFORMATION

REALTORS®






