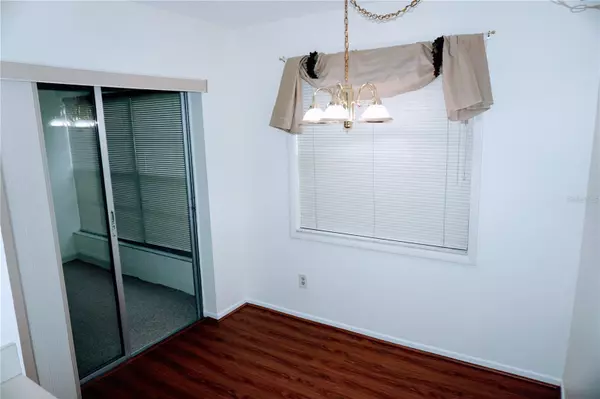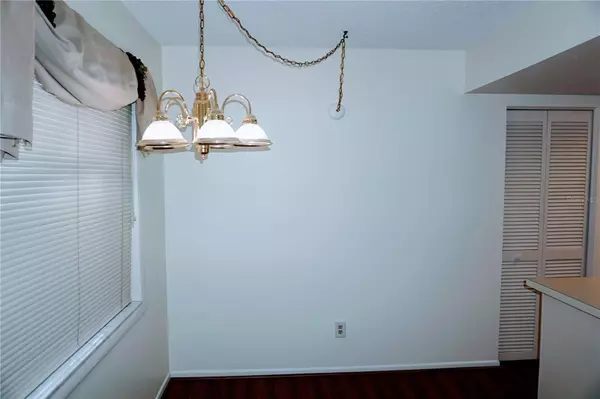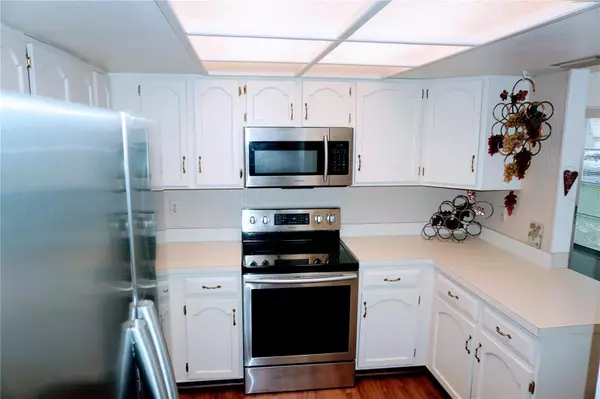$338,000
$339,900
0.6%For more information regarding the value of a property, please contact us for a free consultation.
3 Beds
2 Baths
1,585 SqFt
SOLD DATE : 08/31/2023
Key Details
Sold Price $338,000
Property Type Townhouse
Sub Type Townhouse
Listing Status Sold
Purchase Type For Sale
Square Footage 1,585 sqft
Price per Sqft $213
Subdivision Chateaux Woods Condo
MLS Listing ID U8209098
Sold Date 08/31/23
Bedrooms 3
Full Baths 2
Construction Status Appraisal,Financing,Inspections
HOA Fees $439/mo
HOA Y/N Yes
Originating Board Stellar MLS
Year Built 1980
Annual Tax Amount $1,301
Property Description
This beautiful freshly painted townhome in the heart of Countryside has been meticulously maintained by its caring owner for more than 20 years. Featuring a gourmet kitchen with newer stainless appliances and attached breakfast nook, a huge great room and enclosed Florida room. One bedroom and full bathroom are conveniently located on the first floor. The Master Suite with a large walk-in closet and the second bedroom are upstairs and have the luxury of their own temperature control. Also, a large walk-in floored attic can be used for storage. Situated on a cul-de-sac and only footsteps from the large community pool. Close to Westfield Mall, restaurants, a large movie theater complex and Championship golf courses. A short drive to Dunedin and Honeymoon Island and to local airports. Priced to sell!
Location
State FL
County Pinellas
Community Chateaux Woods Condo
Interior
Interior Features Ceiling Fans(s), Walk-In Closet(s)
Heating Central
Cooling Central Air, Zoned
Flooring Carpet, Vinyl
Fireplace false
Appliance Dishwasher, Dryer, Electric Water Heater, Kitchen Reverse Osmosis System, Microwave, Range, Refrigerator, Washer, Water Softener
Exterior
Exterior Feature Sidewalk
Garage Spaces 1.0
Community Features Association Recreation - Owned, Buyer Approval Required, Pool
Utilities Available BB/HS Internet Available, Cable Connected, Electricity Connected
Roof Type Shingle
Attached Garage true
Garage true
Private Pool No
Building
Story 2
Entry Level Two
Foundation Slab
Lot Size Range Non-Applicable
Sewer Public Sewer
Water Public
Structure Type Block
New Construction false
Construction Status Appraisal,Financing,Inspections
Schools
Elementary Schools Curlew Creek Elementary-Pn
Middle Schools Safety Harbor Middle-Pn
High Schools Countryside High-Pn
Others
Pets Allowed Yes
HOA Fee Include Cable TV, Pool, Insurance, Internet, Maintenance Structure, Maintenance Grounds, Management
Senior Community No
Pet Size Extra Large (101+ Lbs.)
Ownership Fee Simple
Monthly Total Fees $439
Acceptable Financing Cash, Conventional, VA Loan
Membership Fee Required Required
Listing Terms Cash, Conventional, VA Loan
Num of Pet 1
Special Listing Condition None
Read Less Info
Want to know what your home might be worth? Contact us for a FREE valuation!

Our team is ready to help you sell your home for the highest possible price ASAP

© 2024 My Florida Regional MLS DBA Stellar MLS. All Rights Reserved.
Bought with COASTAL PROPERTIES GROUP INTERNATIONAL
GET MORE INFORMATION

REALTORS®






