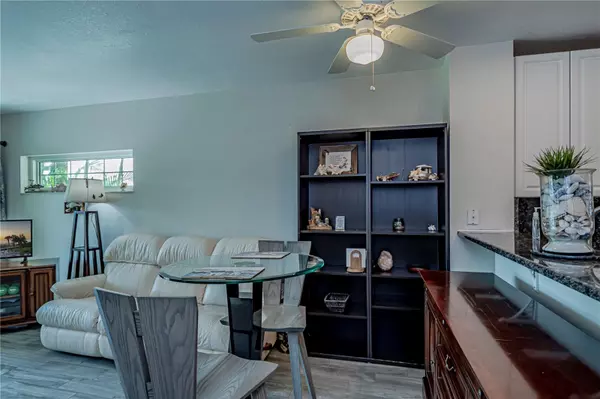$215,000
$234,900
8.5%For more information regarding the value of a property, please contact us for a free consultation.
2 Beds
2 Baths
826 SqFt
SOLD DATE : 08/31/2023
Key Details
Sold Price $215,000
Property Type Condo
Sub Type Condominium
Listing Status Sold
Purchase Type For Sale
Square Footage 826 sqft
Price per Sqft $260
Subdivision Heritage Oak Park-Waterside Club 01
MLS Listing ID C7473629
Sold Date 08/31/23
Bedrooms 2
Full Baths 2
Condo Fees $950
Construction Status Inspections
HOA Y/N No
Originating Board Stellar MLS
Year Built 2003
Annual Tax Amount $2,665
Property Description
Under contract-accepting backup offers. Price Dropped $5000.00. Beautiful Lakeview from this turnkey furnished 1st floor 2 Bedroom, 2 bath condo located in the popular gated community of Heritage Oak Park! Condo. has an open floorplan with split bedrooms and is loaded with lots of upgrades and includes a carport. Enjoy watching the birds from your tiled screened lanai! Upgrades inc. hurricane windows and doors, tile wood look floors except luxury vinyl in both baths, newer kitchen cabinets with granite counters & equipped with all the appliances inc. a Bosch dishwasher, both baths have newer vanities and sinks w/granite countertops, new shower w/handicap bar in the master bath, and second bath has also been converted to a shower, interior laundry w/stack washer & dryer, & new water heater in 2016, & more! Great location within Heritage Oak Park with only a short walk to the community's clubhouse & heated pool! Other amenities are gated access, fitness room, library, billiards room, shuffleboard, tennis courts, bocce ball, pickleball & walking path around the large lake! This is an active community with an activity's director on staff. Heritage Oak Park is built around all the oak trees that makes you feel like you are in the country yet within walking distance of the YMCA, & Publix, & only a short drive to restaurants & shopping.
Location
State FL
County Charlotte
Community Heritage Oak Park-Waterside Club 01
Zoning RMF15
Rooms
Other Rooms Inside Utility
Interior
Interior Features Ceiling Fans(s), Living Room/Dining Room Combo, Master Bedroom Main Floor, Open Floorplan, Split Bedroom, Stone Counters, Walk-In Closet(s), Window Treatments
Heating Central, Electric
Cooling Central Air
Flooring Ceramic Tile, Vinyl
Furnishings Turnkey
Fireplace false
Appliance Dishwasher, Disposal, Dryer, Electric Water Heater, Ice Maker, Microwave, Range, Refrigerator, Washer
Laundry Laundry Closet
Exterior
Exterior Feature Irrigation System, Rain Gutters, Sliding Doors
Parking Features Covered
Community Features Buyer Approval Required, Clubhouse, Community Mailbox, Deed Restrictions, Fitness Center, Gated, Golf Carts OK, Lake, Pool, Tennis Courts
Utilities Available Cable Available, Electricity Connected, Street Lights, Underground Utilities
Amenities Available Clubhouse, Fitness Center, Gated, Pickleball Court(s), Pool, Recreation Facilities, Security, Shuffleboard Court, Tennis Court(s), Vehicle Restrictions
View Y/N 1
View Water
Roof Type Shingle
Porch Covered, Rear Porch, Screened
Garage false
Private Pool No
Building
Lot Description In County, Landscaped, Paved
Story 3
Entry Level One
Foundation Slab
Sewer Public Sewer
Water Public
Structure Type Block, Stucco
New Construction false
Construction Status Inspections
Schools
Elementary Schools Liberty Elementary
Middle Schools Murdock Middle
High Schools Port Charlotte High
Others
Pets Allowed Yes
HOA Fee Include Pool, Escrow Reserves Fund, Insurance, Maintenance Structure, Maintenance Grounds, Management, Pest Control, Pool, Private Road, Recreational Facilities, Security, Sewer, Water
Senior Community No
Pet Size Large (61-100 Lbs.)
Ownership Condominium
Monthly Total Fees $316
Acceptable Financing Cash, Conventional
Listing Terms Cash, Conventional
Num of Pet 1
Special Listing Condition None
Read Less Info
Want to know what your home might be worth? Contact us for a FREE valuation!

Our team is ready to help you sell your home for the highest possible price ASAP

© 2024 My Florida Regional MLS DBA Stellar MLS. All Rights Reserved.
Bought with PROGRAM REALTY, LLC
GET MORE INFORMATION

REALTORS®






