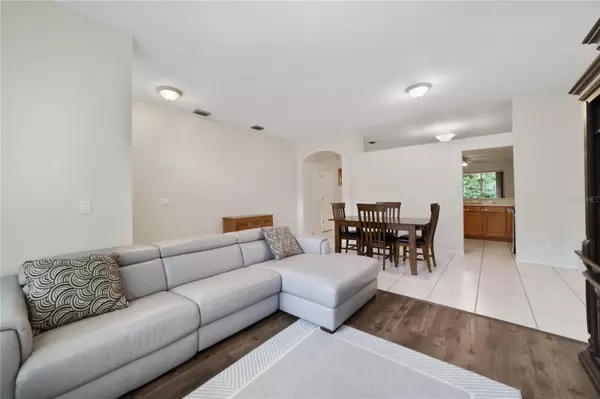$458,500
$462,000
0.8%For more information regarding the value of a property, please contact us for a free consultation.
3 Beds
2 Baths
2,000 SqFt
SOLD DATE : 08/31/2023
Key Details
Sold Price $458,500
Property Type Single Family Home
Sub Type Single Family Residence
Listing Status Sold
Purchase Type For Sale
Square Footage 2,000 sqft
Price per Sqft $229
Subdivision Eagles Watch Ph 2
MLS Listing ID O6125105
Sold Date 08/31/23
Bedrooms 3
Full Baths 2
Construction Status Financing,Inspections
HOA Fees $162/mo
HOA Y/N Yes
Originating Board Stellar MLS
Year Built 1997
Annual Tax Amount $4,730
Lot Size 5,662 Sqft
Acres 0.13
Property Description
The best of Oviedo and Tuskawilla are combined in this completely MOVE IN READY HOME located the very desirable GATED neighborhood, Eagles Watch and is zoned for TOP-RATED LOCAL SCHOOLS including Oviedo High School and Lawton Elementary! Updates and Upgrades completed over the last year (2022/2023) include NEW ROOF & GUTTERS, NEW KITCHEN APPLIANCES, NEW INTERIOR PAINT, NEW CARPET in the bedrooms NEW FIXTURES, video doorbell, smart thermostat and more! The Eagle Watch community is ideally situated just off 434 for easy access to the 417 as well as local parks, shopping, dining and for the golf lovers - Tuscawilla Country Club! This bright flowing floor plan offers tile and wood laminate floors throughout the main living areas starting in the formal living and dining space; entertain friends with ease or flexible to use however your family might need! The comfortable layout of the kitchen allows the family chef to prepare meals while still being connected to the casual dining space and family room. The STAINLESS STEEL APPLIANCES are new and the cabinets and pantry provide ample storage! The spacious family room gives you another large window along with the TRIPLE SLIDING GLASS DOORS to access the SCREENED LANAI, where the trees beyond provide a lovely view and privacy! Ideal SPLIT BEDROOMS deliver a generous PRIMARY SUITE, complete with a WALK-IN CLOSET and private bath. Natural light pours into your en-suite and the DUAL SINK VANITY, soaking tub and glass enclosed shower make it easy to start and end your day! The two additional bedrooms share the second full bath also featuring dual sinks and a tub/shower combo. Residents of Eagle Watch will enjoy the amenities and the HOA also takes care of your lawn maintenance! The convenient location gives you easy access to top rated Seminole County schools, walking and biking trails, Trotwood and Central Winds Park! Schedule your private tour today and fall in love with your new HOME SWEET HOME on Goshawk Terrace!
Location
State FL
County Seminole
Community Eagles Watch Ph 2
Zoning PUD
Rooms
Other Rooms Family Room, Formal Living Room Separate, Inside Utility
Interior
Interior Features Built-in Features, Ceiling Fans(s), Eat-in Kitchen, High Ceilings, Kitchen/Family Room Combo, Living Room/Dining Room Combo, Open Floorplan, Split Bedroom, Thermostat, Walk-In Closet(s)
Heating Central
Cooling Central Air
Flooring Carpet, Laminate, Tile
Fireplace false
Appliance Dishwasher, Microwave, Range, Refrigerator
Laundry Laundry Room
Exterior
Exterior Feature Lighting, Rain Gutters, Sidewalk, Sliding Doors
Parking Features Driveway
Garage Spaces 2.0
Community Features Gated Community - No Guard, Park, Playground, Pool, Sidewalks
Utilities Available BB/HS Internet Available, Cable Available, Electricity Available, Water Available
Amenities Available Park, Playground, Pool
View Trees/Woods
Roof Type Shingle
Porch Covered, Rear Porch, Screened
Attached Garage true
Garage true
Private Pool No
Building
Lot Description Sidewalk, Paved
Entry Level One
Foundation Slab
Lot Size Range 0 to less than 1/4
Sewer Public Sewer
Water Public
Structure Type Block, Stucco
New Construction false
Construction Status Financing,Inspections
Schools
Elementary Schools Lawton Elementary
Middle Schools Indian Trails Middle
High Schools Oviedo High
Others
Pets Allowed Yes
HOA Fee Include Pool, Maintenance Grounds, Recreational Facilities
Senior Community No
Ownership Fee Simple
Monthly Total Fees $162
Acceptable Financing Cash, Conventional, FHA, VA Loan
Membership Fee Required Required
Listing Terms Cash, Conventional, FHA, VA Loan
Special Listing Condition None
Read Less Info
Want to know what your home might be worth? Contact us for a FREE valuation!

Our team is ready to help you sell your home for the highest possible price ASAP

© 2024 My Florida Regional MLS DBA Stellar MLS. All Rights Reserved.
Bought with RE/MAX TOWN & COUNTRY REALTY
GET MORE INFORMATION

REALTORS®






