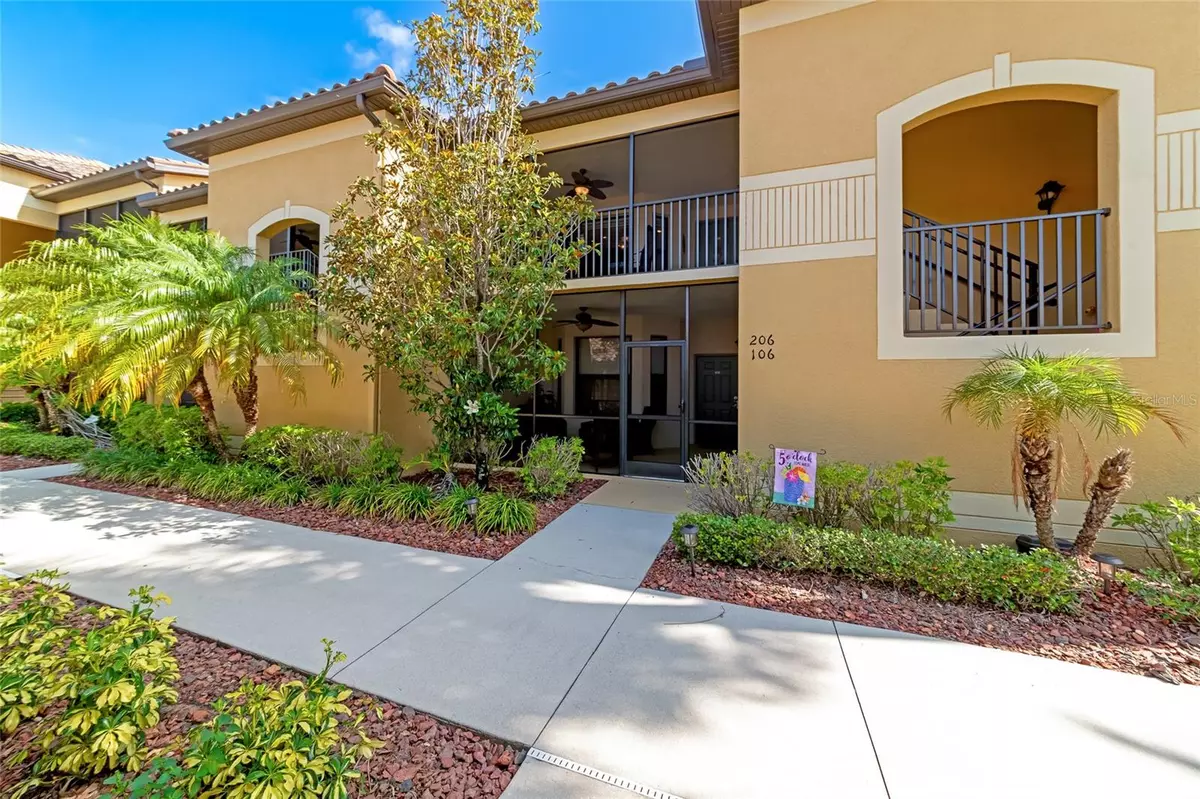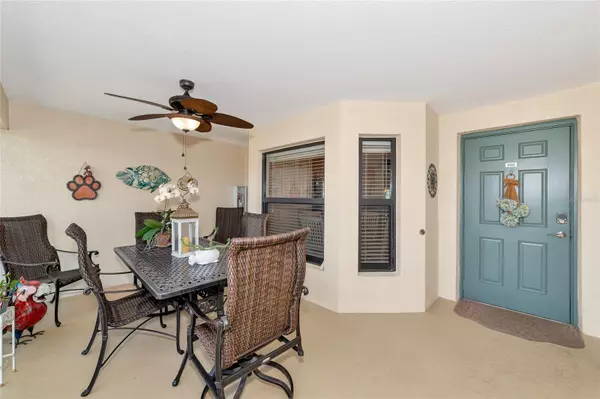$430,000
$435,000
1.1%For more information regarding the value of a property, please contact us for a free consultation.
3 Beds
2 Baths
1,716 SqFt
SOLD DATE : 08/29/2023
Key Details
Sold Price $430,000
Property Type Condo
Sub Type Condominium
Listing Status Sold
Purchase Type For Sale
Square Footage 1,716 sqft
Price per Sqft $250
Subdivision Veranda Ii At River Strand Ph Ii
MLS Listing ID A4572171
Sold Date 08/29/23
Bedrooms 3
Full Baths 2
Condo Fees $1,100
HOA Fees $452/qua
HOA Y/N Yes
Originating Board Stellar MLS
Year Built 2013
Annual Tax Amount $3,463
Property Description
Imagine waking up to the sight of azure skies from your bedroom window with blue herons soaring above to find their breakfast in the crystal blue waters below. Early morning golfers are putting through the dewy greens in the distance beyond and all seems right with the world. That’s the kind of serenity you will discover when living in this GOLF-DEEDED second floor 2 bedroom/2 bath Veranda with a den. This is an end unit and filled with natural sunlight. The high ceilings, decorator chandeliers, and crown molding add to the beauty of the home. Upgrades include fans, custom window treatments, a Nest thermostat and easy to maintain laminate wood like floors in the bedrooms and den. The primary bedroom is outfitted with two walk-in closets and bath with soaking tub and a separate shower with a glass door. Overnight guests can relax in the privately located en-suite bedroom and bath. The den offers flexibility to become a home office, additional guest room or retreat. Mealtime preparation can be fun with room for two chefs in the spacious eat in kitchen equipped with a Culligan water system, granite countertops and plenty of wood cabinets to store your kitchen wares and sets of dishes. Active members can choose from golfing on the newly redesigned 27-hole course, playing doubles on one of the 9 Har-tru tennis courts or playing pickleball with friends on one of the 8 courts. Lunch can be enjoyed at the tiki bar with light bites and beverages or in the Grille Room with a full menu to please all palates. Cool off in the afternoon with a dip in the pool; the only trouble is deciding which one to go to. There are 8 within the community, two resort-style pools, with hot tubs, and a resistance pool for exercise. Coming home to relax after a day of activity you can park your car out of the sun in the one-car garage and take a rest on the back lanai under the gentle breeze of the tropical fan. Or, if you prefer to have dinner out, the Clubhouse restaurants are open for drinks, appetizers, and dinner 7 days a week. Weekly entertainment means you don’t have to leave the comforts of River Strand to listen to music at the tiki bar, play bingo, Name that Tune, Trivia and so much more with holiday parties, clubs, and entertainment planned year-round. River Strand is centrally located near the Costco-anchored marketplace, the UTC shopping and entertainment center, and numerous medical facilities. World-famous beaches are within reach where you can spend the day boating, fishing, collecting seashells, sun worshipping and dining on freshly caught seafood. Are you ready to join others who have found their happy place in River Strand Golf and Country Club?
Location
State FL
County Manatee
Community Veranda Ii At River Strand Ph Ii
Zoning PDMU
Interior
Interior Features Ceiling Fans(s), Crown Molding, Eat-in Kitchen, High Ceilings, Living Room/Dining Room Combo, Master Bedroom Main Floor, Open Floorplan, Solid Surface Counters, Solid Wood Cabinets, Split Bedroom, Thermostat, Walk-In Closet(s), Window Treatments
Heating Central, Electric
Cooling Central Air
Flooring Laminate, Tile
Fireplace false
Appliance Dishwasher, Disposal, Dryer, Electric Water Heater, Microwave, Range, Refrigerator, Washer
Laundry Inside
Exterior
Exterior Feature Irrigation System, Lighting, Sidewalk, Sliding Doors
Parking Features Deeded, Driveway, Ground Level, Guest
Garage Spaces 1.0
Community Features Association Recreation - Owned, Clubhouse, Deed Restrictions, Fitness Center, Gated, Golf Carts OK, Golf, Park, Playground, Pool, Restaurant, Special Community Restrictions, Tennis Courts
Utilities Available BB/HS Internet Available, Cable Connected, Electricity Connected, Public, Sewer Connected, Street Lights, Underground Utilities
Amenities Available Cable TV, Clubhouse, Fitness Center, Gated, Golf Course, Maintenance, Pickleball Court(s), Pool, Recreation Facilities, Security, Spa/Hot Tub, Tennis Court(s)
View Golf Course, Water
Roof Type Tile
Porch Covered, Patio, Rear Porch, Screened
Attached Garage false
Garage true
Private Pool No
Building
Lot Description In County, On Golf Course, Sidewalk, Paved, Private
Story 2
Entry Level One
Foundation Slab
Builder Name Lennar
Sewer Public Sewer
Water Public
Architectural Style Other
Structure Type Block, Concrete, Stucco
New Construction false
Schools
Elementary Schools Freedom Elementary
Middle Schools Carlos E. Haile Middle
High Schools Parrish Community High
Others
Pets Allowed Breed Restrictions, Size Limit
HOA Fee Include Guard - 24 Hour, Cable TV, Common Area Taxes, Pool, Escrow Reserves Fund, Insurance, Internet, Maintenance Structure, Maintenance Grounds, Management, Pest Control, Pool, Private Road, Recreational Facilities, Security, Sewer, Trash, Water
Senior Community No
Pet Size Small (16-35 Lbs.)
Ownership Condominium
Monthly Total Fees $847
Acceptable Financing Cash, Conventional
Membership Fee Required Required
Listing Terms Cash, Conventional
Num of Pet 2
Special Listing Condition None
Read Less Info
Want to know what your home might be worth? Contact us for a FREE valuation!

Our team is ready to help you sell your home for the highest possible price ASAP

© 2024 My Florida Regional MLS DBA Stellar MLS. All Rights Reserved.
Bought with KELLER WILLIAMS CLASSIC GROUP
GET MORE INFORMATION

REALTORS®






