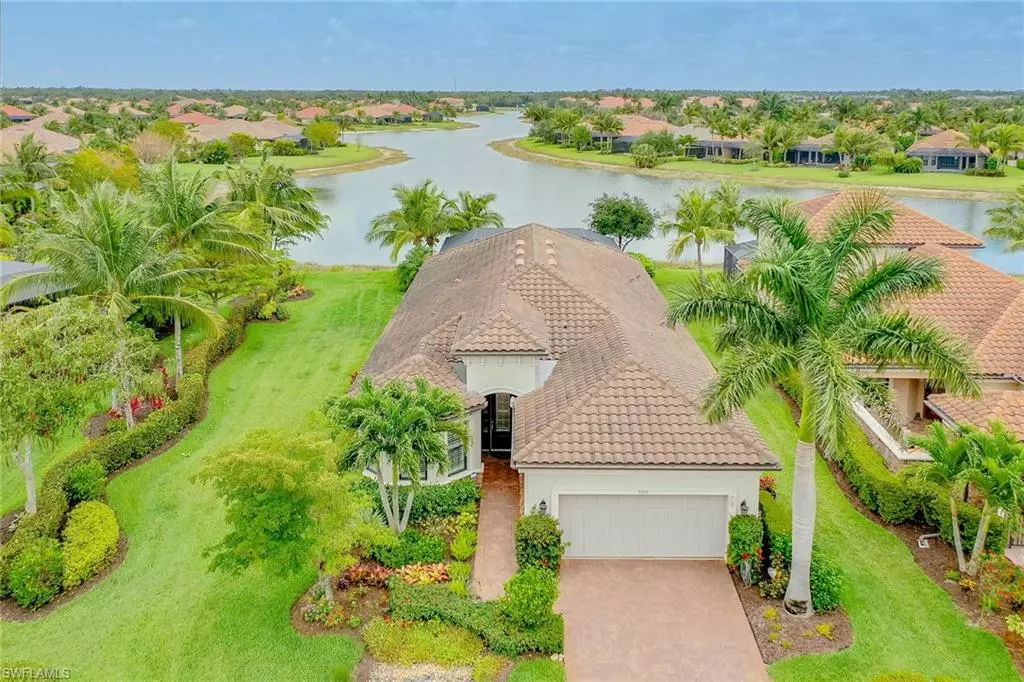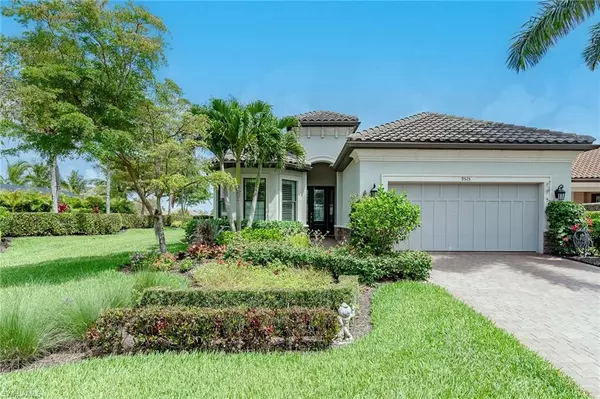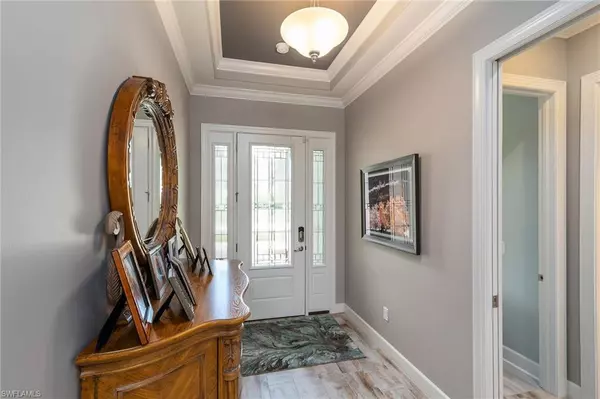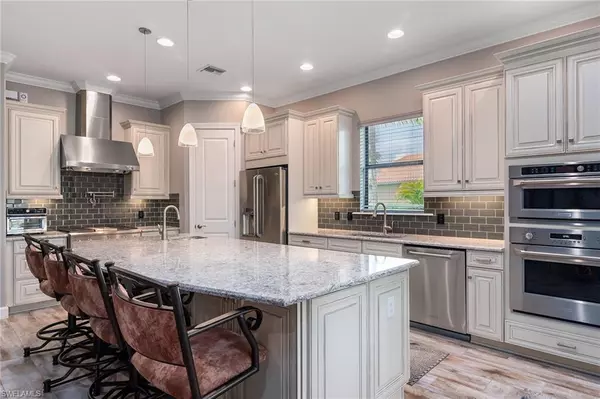$1,665,000
$1,879,000
11.4%For more information regarding the value of a property, please contact us for a free consultation.
3 Beds
3 Baths
2,318 SqFt
SOLD DATE : 08/28/2023
Key Details
Sold Price $1,665,000
Property Type Single Family Home
Sub Type Ranch,Single Family Residence
Listing Status Sold
Purchase Type For Sale
Square Footage 2,318 sqft
Price per Sqft $718
Subdivision Mussorie Village
MLS Listing ID 223028944
Sold Date 08/28/23
Bedrooms 3
Full Baths 3
HOA Fees $270/qua
HOA Y/N No
Originating Board Naples
Year Built 2017
Annual Tax Amount $11,942
Tax Year 2022
Lot Size 0.320 Acres
Acres 0.32
Property Description
Beautiful home with the best wide water views in award-winning Fiddler's Creek. This 3-bedroom-plus-den, 3-bath home is located on an oversized lot in the quiet Village of Mussorie. Offered furnished, this home is move-in ready as a perfect full-time or seasonal residence. Great room floor plan with formal dining area, neutral decor, crown molding, tile and luxury vinyl flooring, tray ceilings, custom lighting, stylish ceiling fans, plantation shutters. Well-appointed kitchen boasts custom cabinets, granite countertops, large island with second sink, tile backsplash, walk-in pantry, stainless steel appliances, gas cooktop, pot filler. The light-filled den is the perfect home office space. Inviting master suite has a sitting area. Bath with dual sinks, large walk-in shower, rain shower, custom walk-in closet. Large lanai features new panoramic screens, custom outdoor kitchen with refrigerator, vent hood, pizza oven, dining area, beautiful private pool and spa. Upgraded AC in 2022. Stacked garage with room for 3 vehicles and custom wall racks for extra storage space. Security system, impact glass, remote Storm Smart hurricane shades and Kohler 22K generator. Capital CDD paid in full.
Location
State FL
County Collier
Area Fiddler'S Creek
Rooms
Bedroom Description Split Bedrooms
Dining Room Breakfast Bar, Dining - Living
Kitchen Gas Available, Island, Walk-In Pantry
Interior
Interior Features Tray Ceiling(s), Walk-In Closet(s)
Heating Central Electric
Flooring Vinyl
Equipment Auto Garage Door, Cooktop - Gas, Dishwasher, Disposal, Dryer, Generator, Grill - Gas, Microwave, Refrigerator/Icemaker, Security System, Smoke Detector, Wall Oven, Washer
Furnishings Furnished
Fireplace No
Appliance Gas Cooktop, Dishwasher, Disposal, Dryer, Grill - Gas, Microwave, Refrigerator/Icemaker, Wall Oven, Washer
Heat Source Central Electric
Exterior
Exterior Feature Dock Lease, Screened Lanai/Porch, Outdoor Kitchen
Parking Features Driveway Paved, Attached
Garage Spaces 3.0
Pool Community, Below Ground, Concrete, Gas Heat, Screen Enclosure
Community Features Clubhouse, Pool, Fitness Center, Golf, Putting Green, Restaurant, Sidewalks, Street Lights, Tennis Court(s), Gated
Amenities Available Beach Club Available, Bike And Jog Path, Bocce Court, Business Center, Clubhouse, Pool, Community Room, Spa/Hot Tub, Fitness Center, Full Service Spa, Golf Course, Library, Marina, Pickleball, Play Area, Private Membership, Putting Green, Restaurant, Sauna, Sidewalk, Streetlight, Tennis Court(s), Underground Utility
Waterfront Description Lake
View Y/N Yes
View Lake, Landscaped Area
Roof Type Tile
Street Surface Paved
Total Parking Spaces 3
Garage Yes
Private Pool Yes
Building
Lot Description Regular
Building Description Concrete Block,Stucco, DSL/Cable Available
Story 1
Water Central
Architectural Style Ranch, Single Family
Level or Stories 1
Structure Type Concrete Block,Stucco
New Construction No
Others
Pets Allowed With Approval
Senior Community No
Tax ID 60696000043
Ownership Single Family
Security Features Security System,Smoke Detector(s),Gated Community
Read Less Info
Want to know what your home might be worth? Contact us for a FREE valuation!

Our team is ready to help you sell your home for the highest possible price ASAP

Bought with John R Wood Properties
GET MORE INFORMATION
REALTORS®






