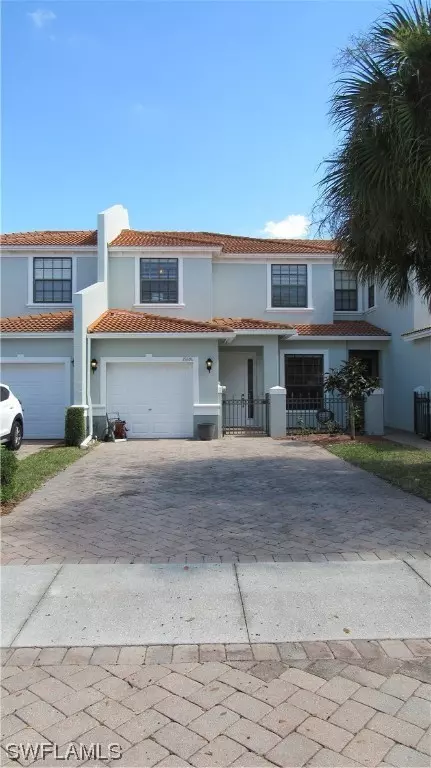$420,000
$437,000
3.9%For more information regarding the value of a property, please contact us for a free consultation.
3 Beds
3 Baths
1,667 SqFt
SOLD DATE : 08/28/2023
Key Details
Sold Price $420,000
Property Type Townhouse
Sub Type Townhouse
Listing Status Sold
Purchase Type For Sale
Square Footage 1,667 sqft
Price per Sqft $251
Subdivision Summit Place
MLS Listing ID 223015728
Sold Date 08/28/23
Style Two Story
Bedrooms 3
Full Baths 2
Half Baths 1
Construction Status Resale
HOA Fees $445/qua
HOA Y/N Yes
Annual Recurring Fee 5544.0
Year Built 2007
Annual Tax Amount $1,228
Tax Year 2022
Lot Dimensions Appraiser
Property Description
Well maintained Spacious Townhouse in wonderful neighborhood. 3 Bedrooms 2 Full Bathroom, 1 half bath downstairs. Brand new kitchen features Remote control Tape lighting illuminating cabinets in your choice of color, Farmhouse sink, White cabinets, Black Appliances, large pantry w/decorative doors and plenty of counter space for Home Chefs. Enjoy the lake view on the Screened in Extended Lanai, perfect for outdoor dining table and seating area. Newer Hot Water Tank and AC unit w/UV-C light installed (prevents mold/Bacteria growth in duct work) 1 Car Garage with opener has plenty of shelves for storage. Paver Driveway holds 4 cars. Community offers Pool, Hot tub, Sauna, Pickleball, tennis, Basketball, Fishing pier, Tot Spot and BBQ-Picnic area. Exercise Room too! Summit Place Community is in an Excellent Location near Shopping, Dining, Downtown Naples, Entertainment and Beaches. Building/Unit had NO damage from Hurricane Ian.
Location
State FL
County Collier
Community Summit Place
Area Na22 - S/O Immokalee 1, 2, 32, 95, 96, 97
Rooms
Bedroom Description 3.0
Interior
Interior Features Breakfast Bar, Built-in Features, Bathtub, Dual Sinks, Eat-in Kitchen, Living/ Dining Room, Pantry, Separate Shower, Cable T V, Upper Level Primary, Walk- In Closet(s), High Speed Internet
Heating Central, Electric
Cooling Central Air, Ceiling Fan(s), Electric
Flooring Carpet, Tile
Furnishings Unfurnished
Fireplace No
Window Features Double Hung
Appliance Double Oven, Dryer, Dishwasher, Freezer, Microwave, Range, Refrigerator, Washer
Laundry Washer Hookup, Dryer Hookup, Inside
Exterior
Exterior Feature None, Shutters Manual
Parking Features Attached, Garage, Paved, Garage Door Opener
Garage Spaces 1.0
Garage Description 1.0
Pool Community
Community Features Gated, Street Lights
Utilities Available Underground Utilities
Amenities Available Basketball Court, Clubhouse, Fitness Center, Barbecue, Picnic Area, Pier, Playground, Pickleball, Pool, Sauna, Spa/Hot Tub, Tennis Court(s)
Waterfront Description None
View Y/N Yes
Water Access Desc Public
View Lake
Roof Type Tile
Porch Lanai, Porch, Screened
Garage Yes
Private Pool No
Building
Lot Description Rectangular Lot
Faces East
Story 2
Entry Level Two
Sewer Public Sewer
Water Public
Architectural Style Two Story
Level or Stories Two
Structure Type Block,Concrete,Stucco
Construction Status Resale
Schools
Elementary Schools Vineyards Elementary School
Middle Schools Oakridge Middle School
High Schools Gulf Coast High School
Others
Pets Allowed Call, Conditional
HOA Fee Include Association Management,Insurance,Maintenance Grounds,Road Maintenance,Street Lights,Trash
Senior Community No
Tax ID 75115308486
Ownership Condo
Security Features Gated with Guard,Smoke Detector(s)
Acceptable Financing All Financing Considered, Cash
Listing Terms All Financing Considered, Cash
Financing Conventional
Pets Allowed Call, Conditional
Read Less Info
Want to know what your home might be worth? Contact us for a FREE valuation!

Our team is ready to help you sell your home for the highest possible price ASAP
Bought with Hudson Exclusive
GET MORE INFORMATION

REALTORS®






