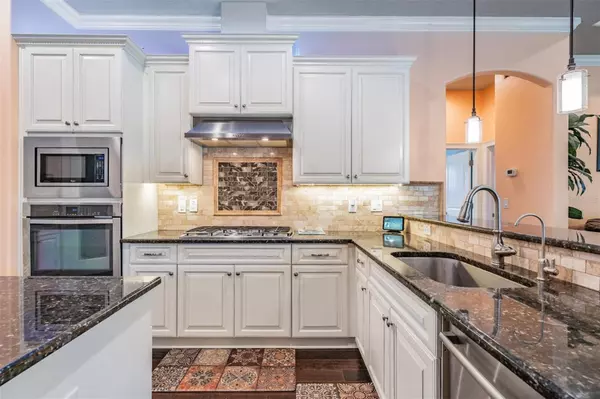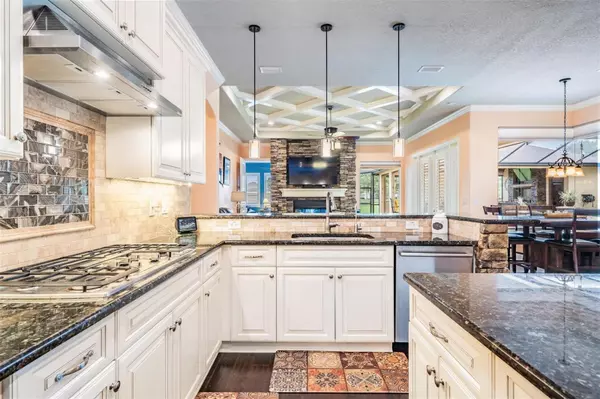$1,300,000
$1,300,000
For more information regarding the value of a property, please contact us for a free consultation.
5 Beds
4 Baths
3,154 SqFt
SOLD DATE : 08/25/2023
Key Details
Sold Price $1,300,000
Property Type Single Family Home
Sub Type Single Family Residence
Listing Status Sold
Purchase Type For Sale
Square Footage 3,154 sqft
Price per Sqft $412
Subdivision Foxwood Estates
MLS Listing ID U8210021
Sold Date 08/25/23
Bedrooms 5
Full Baths 4
Construction Status Inspections
HOA Fees $215/mo
HOA Y/N Yes
Originating Board Stellar MLS
Year Built 2014
Annual Tax Amount $7,162
Lot Size 0.790 Acres
Acres 0.79
Lot Dimensions 107x325
Property Description
Under contract-accepting backup offers. Lovely custom home in the East Lake area! This home features 5 bedrooms (or 4 bedrooms plus an office), 4 full bathrooms, a bonus room, an inground heated pool and a 3-car garage. This home sits on a little over 3/4 of an acre, has golf course views (10th fairway of Crescent Oaks Golf Course) and is in a gated community which is golf cart friendly. The interior of the home features a great room area with the kitchen open to the family room, a double sided gas fireplace from the family room to the bonus room, a living room/dining room combo, and split bedrooms with an in-law suite. You will fall in love with the craftsmanship of this house from the trey ceilings to the crown molding to the Tuscan style kitchen! The interior and the exterior of the home has been freshly painted. The exterior of the home has many outstanding features. The lanai is large and features an inground pool, covered space for entertaining, an outdoor kitchen with a firepit table, a workshop with a garage door, an outdoor seating area to enjoy the cooler nights, a view of the golf course and plenty of room for the kids and/or pets to play! The home is centrally located to schools, shopping, groceries, major roads, restaurants, the pool store, Starbucks and more! Short commutes to the airports and beaches. This home is a must see and a pleasure to show!
Location
State FL
County Pinellas
Community Foxwood Estates
Rooms
Other Rooms Bonus Room, Den/Library/Office, Family Room, Formal Dining Room Separate, Formal Living Room Separate, Great Room, Inside Utility, Interior In-Law Suite
Interior
Interior Features Ceiling Fans(s), Coffered Ceiling(s), Eat-in Kitchen, High Ceilings, Kitchen/Family Room Combo, Living Room/Dining Room Combo, Master Bedroom Main Floor, Open Floorplan, Solid Surface Counters, Solid Wood Cabinets, Split Bedroom, Stone Counters, Tray Ceiling(s), Walk-In Closet(s), Window Treatments
Heating Central, Electric
Cooling Central Air
Flooring Carpet, Ceramic Tile, Wood
Fireplaces Type Family Room, Gas
Fireplace true
Appliance Dishwasher, Disposal, Dryer, Microwave, Range, Refrigerator, Tankless Water Heater, Washer
Laundry Inside, Laundry Room
Exterior
Exterior Feature Irrigation System, Lighting, Other, Outdoor Kitchen, Outdoor Shower
Parking Features Garage Door Opener, Golf Cart Garage
Garage Spaces 3.0
Pool Gunite, In Ground, Salt Water, Screen Enclosure
Community Features Deed Restrictions, Gated Community - No Guard, Golf Carts OK
Utilities Available Public
Roof Type Shingle
Porch Covered, Other, Screened
Attached Garage true
Garage true
Private Pool Yes
Building
Lot Description Near Golf Course
Story 1
Entry Level One
Foundation Slab
Lot Size Range 1/2 to less than 1
Sewer Public Sewer
Water Public
Architectural Style Custom
Structure Type Block, Stucco
New Construction false
Construction Status Inspections
Schools
Elementary Schools Brooker Creek Elementary-Pn
Middle Schools Tarpon Springs Middle-Pn
High Schools East Lake High-Pn
Others
Pets Allowed Yes
Senior Community No
Ownership Fee Simple
Monthly Total Fees $215
Acceptable Financing Cash, Conventional
Membership Fee Required Required
Listing Terms Cash, Conventional
Num of Pet 3
Special Listing Condition None
Read Less Info
Want to know what your home might be worth? Contact us for a FREE valuation!

Our team is ready to help you sell your home for the highest possible price ASAP

© 2025 My Florida Regional MLS DBA Stellar MLS. All Rights Reserved.
Bought with EXP REALTY LLC
GET MORE INFORMATION
REALTORS®






