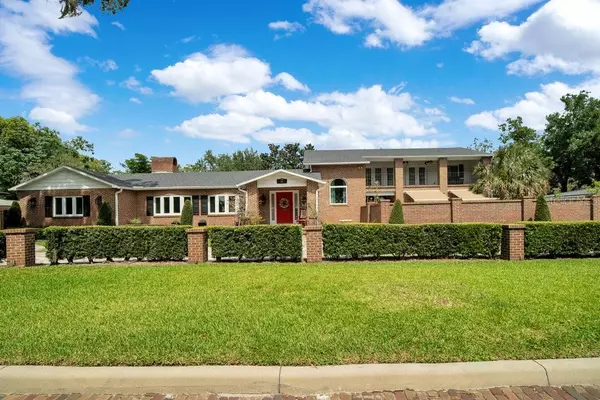$1,500,000
$1,550,000
3.2%For more information regarding the value of a property, please contact us for a free consultation.
5 Beds
6 Baths
4,419 SqFt
SOLD DATE : 08/24/2023
Key Details
Sold Price $1,500,000
Property Type Single Family Home
Sub Type Single Family Residence
Listing Status Sold
Purchase Type For Sale
Square Footage 4,419 sqft
Price per Sqft $339
Subdivision Lawsona Park
MLS Listing ID O6113364
Sold Date 08/24/23
Bedrooms 5
Full Baths 4
Half Baths 2
HOA Y/N No
Originating Board Stellar MLS
Year Built 1950
Annual Tax Amount $12,045
Lot Size 0.440 Acres
Acres 0.44
Property Description
Welcome to a captivating slice of history nestled in the heart of Downtown Orlando. This fully remodeled gated pool home, situated on the shores of Lake Lawsona, offers a charming retreat that seamlessly blends timeless elegance with modern luxury. Step back in time to the late 1950s, where this architectural gem first graced the neighborhood, and discover a sanctuary that encapsulates the spirit of a bygone era.As you approach the home, the meticulously manicured grounds and the ornate iron gate transport you to a world of tranquility and serenity. The property boasts a prime location, with a generously sized lot that provides privacy and seclusion from the bustling city streets. The picturesque lakefront setting further enhances the allure of this extraordinary residence.Stepping inside, you are immediately greeted by an atmosphere of refined sophistication. The interior has been thoughtfully updated to meet the demands of modern living while preserving the essence of its historic origins. The open floor plan seamlessly connects the living spaces, creating an inviting flow that is perfect for entertaining or simply enjoying the company of loved ones.The main living area features large windows that bathe the room in natural light, creating a warm and inviting ambiance. A cozy fireplace adds a touch of nostalgia, inviting you to curl up with a good book on a chilly evening.The gourmet kitchen is a chef's dream, boasting state-of-the-art appliances, custom cabinetry, and a spacious center island. The sleek countertops and modern fixtures blend seamlessly with the vintage aesthetic, creating a harmonious balance between old and new. From preparing intimate meals to hosting grand dinner parties, this kitchen is designed to cater to your every culinary desire.The home features five luxurious bedrooms, each thoughtfully designed to provide a peaceful haven for rest and relaxation. The master suite is a true retreat, offering breathtaking views of the lake, a private en-suite bathroom, and a walk-in closet and office space. The remaining bedrooms are equally impressive, with ample space and abundant natural light.The true highlight of this remarkable property is the outdoor oasis that awaits you. Step through the French doors onto the expansive patio, where a sparkling pool takes center stage. This secluded paradise offers the perfect setting for outdoor gatherings or private moments of reflection.The lakefront setting provides breathtaking sunsets as you unwind on the upper deck, sipping a glass of wine and relishing in the beauty of nature.Located in the coveted Downtown Orlando neighborhood, this home offers the best of both worlds. While enjoying the peace and privacy of your own retreat, you are just moments away from the vibrant city life. Immerse yourself in the eclectic mix of dining, shopping, and entertainment options that Downtown Orlando has to offer, a short distance from your front door.In conclusion, this late 1950s Lake Lawsona front fully remodeled gated pool home in Downtown Orlando is a rare gem that captures the essence of a bygone era while offering all the modern comforts one could desire. From its stunning lakefront setting to its meticulously updated interior, this residence presents an unparalleled opportunity to own a piece of history in one of the most sought-after locations in Orlando.
Location
State FL
County Orange
Community Lawsona Park
Zoning R-2A/T/HP/
Rooms
Other Rooms Bonus Room, Family Room, Florida Room, Formal Dining Room Separate, Great Room, Inside Utility, Interior In-Law Suite
Interior
Interior Features Built-in Features, Cathedral Ceiling(s), Ceiling Fans(s), Crown Molding, Eat-in Kitchen, Living Room/Dining Room Combo, Open Floorplan, Sauna, Solid Surface Counters, Split Bedroom, Stone Counters, Thermostat, Vaulted Ceiling(s), Walk-In Closet(s)
Heating Central
Cooling Wall/Window Unit(s)
Flooring Hardwood, Tile, Vinyl
Fireplaces Type Gas, Living Room
Furnishings Unfurnished
Fireplace true
Appliance Built-In Oven, Dishwasher, Disposal, Dryer, Exhaust Fan, Microwave, Range, Range Hood, Refrigerator, Washer, Wine Refrigerator
Laundry Inside, Laundry Room
Exterior
Exterior Feature Awning(s), Balcony, Courtyard, French Doors, Irrigation System, Lighting, Outdoor Grill, Outdoor Kitchen, Shade Shutter(s), Sidewalk, Sliding Doors
Parking Features Driveway, Electric Vehicle Charging Station(s), Garage Door Opener, Garage Faces Rear, Garage Faces Side, Ground Level, Guest, Off Street, Split Garage, Workshop in Garage
Garage Spaces 3.0
Fence Other, Wire, Wood
Pool Gunite, Outside Bath Access
Utilities Available Fire Hydrant, Public, Sewer Connected, Street Lights
Waterfront Description Lake
View Y/N 1
View Water
Roof Type Shingle
Porch Front Porch, Patio, Porch, Side Porch
Attached Garage true
Garage true
Private Pool Yes
Building
Lot Description Historic District, City Limits, Landscaped, Sidewalk, Street Brick, Street One Way
Entry Level Two
Foundation Crawlspace, Slab
Lot Size Range 1/4 to less than 1/2
Sewer Public Sewer
Water Public
Architectural Style Colonial
Structure Type Brick
New Construction false
Schools
Elementary Schools Lake Como Elem
Middle Schools Lake Como School K-8
High Schools Edgewater High
Others
Pets Allowed Yes
Senior Community No
Ownership Fee Simple
Acceptable Financing Cash, Conventional
Listing Terms Cash, Conventional
Special Listing Condition None
Read Less Info
Want to know what your home might be worth? Contact us for a FREE valuation!

Our team is ready to help you sell your home for the highest possible price ASAP

© 2025 My Florida Regional MLS DBA Stellar MLS. All Rights Reserved.
Bought with CHARLES RUTENBERG REALTY ORLANDO
GET MORE INFORMATION
REALTORS®






