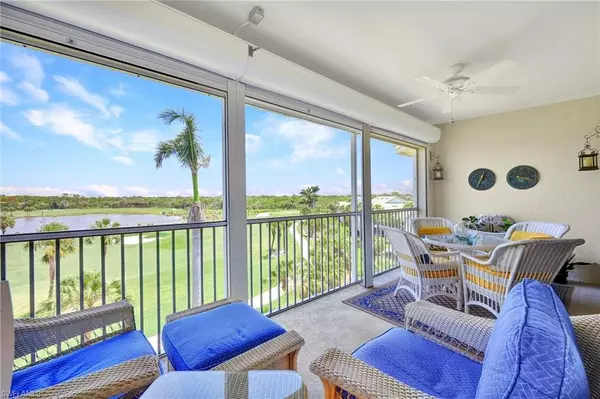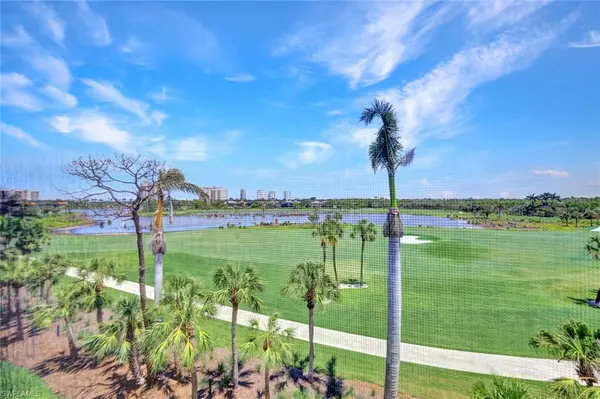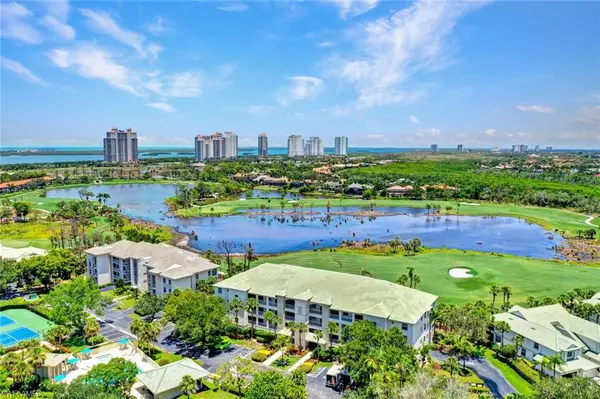$620,000
$649,500
4.5%For more information regarding the value of a property, please contact us for a free consultation.
3 Beds
2 Baths
1,651 SqFt
SOLD DATE : 08/25/2023
Key Details
Sold Price $620,000
Property Type Condo
Sub Type Low Rise (1-3)
Listing Status Sold
Purchase Type For Sale
Square Footage 1,651 sqft
Price per Sqft $375
Subdivision Greenbriar
MLS Listing ID 223045858
Sold Date 08/25/23
Bedrooms 3
Full Baths 2
Condo Fees $2,150/qua
HOA Y/N Yes
Originating Board Naples
Year Built 1997
Annual Tax Amount $2,185
Tax Year 2022
Lot Size 0.311 Acres
Acres 0.3111
Property Description
Enjoy one of the MOST AMAZING VIEWS IN Bonita Bay from this Top Floor (3) condominium in the exclusive enclave of Greenbriar. This 3-bedroom, 2 bath home features volume ceilings, tons of sunlight and spectacular golf course and water views! The spacious lanai is where you and your guests will enjoy unmatched sunsets over the N. Western sky. This is a Dream Home. Everything has just been Totally Updated. All New: Bathrooms – Kitchen – Flooring – Appliances - Air Conditioner - Air Handler – Garage Door and Opener. Gorgeous views from all areas of the Great Room and Master Bedroom. Plantation shutters throughout. Greenbriar boasts its own large community pool/spa and two tennis courts for the exclusive use of Greenbriar residents. The brand-new pavilion/pool house also has a 75" TV & upgraded tile/granite features. Bonita Bay amenities include a private beach park, over 12 miles of walking and biking paths, canoes/kayaks at 2 of 3 resident parks, a marina and Backwater Jack's for dining. The Bonita Bay Club is member owned and offers 5 golf courses, 18 tennis courts, restaurants, spa and salon, state-of-the-art fitness center, resort style swimming pool and social activities.
Location
State FL
County Lee
Area Bonita Bay
Zoning PUD
Rooms
Bedroom Description First Floor Bedroom,Master BR Sitting Area,Split Bedrooms
Dining Room Breakfast Room, Dining - Family, Eat-in Kitchen
Kitchen Island, Pantry
Interior
Interior Features Built-In Cabinets, Cathedral Ceiling(s), Closet Cabinets, Custom Mirrors, Disability Equipped, Fire Sprinkler, Multi Phone Lines, Pantry, Smoke Detectors, Tray Ceiling(s), Vaulted Ceiling(s), Volume Ceiling, Walk-In Closet(s), Window Coverings
Heating Central Electric
Flooring Carpet, Tile
Equipment Auto Garage Door, Cooktop - Electric, Dishwasher, Disposal, Dryer, Microwave, Range, Refrigerator/Freezer, Refrigerator/Icemaker, Self Cleaning Oven, Smoke Detector, Washer, Washer/Dryer Hookup
Furnishings Partially
Fireplace No
Window Features Window Coverings
Appliance Electric Cooktop, Dishwasher, Disposal, Dryer, Microwave, Range, Refrigerator/Freezer, Refrigerator/Icemaker, Self Cleaning Oven, Washer
Heat Source Central Electric
Exterior
Exterior Feature Boat Dock Private, Boat Slip, Composite Dock, Dock Lease, Wooden Dock, Screened Lanai/Porch, Storage, Tennis Court(s)
Parking Features 1 Assigned, Common, Driveway Paved, Guest, Paved, Under Bldg Open, Attached, Attached Carport
Garage Spaces 1.0
Carport Spaces 1
Pool Community
Community Features Clubhouse, Park, Pool, Golf, Restaurant, Sidewalks, Street Lights, Tennis Court(s), Gated
Amenities Available Basketball Court, Barbecue, Beach - Private, Beach Access, Beach Club Included, Beauty Salon, Bike And Jog Path, Boat Storage, Bocce Court, Business Center, Clubhouse, Community Boat Dock, Community Boat Ramp, Community Gulf Boat Access, Park, Pool, Community Room, Spa/Hot Tub, Golf Course, Internet Access, Marina, Pickleball, Play Area, Private Beach Pavilion, Private Membership, Restaurant, Sauna, Shopping, Shuffleboard Court, Sidewalk, Streetlight, Tennis Court(s), Underground Utility
Waterfront Description Fresh Water,Lagoon,Lake
View Y/N Yes
View Bay, Golf Course, Lagoon, Lake, Landscaped Area, Pond, Pool/Club, Preserve, Tennis Courts, Water, Trees/Woods
Roof Type Tile
Street Surface Paved
Handicap Access Accessible Full Bath
Total Parking Spaces 2
Garage Yes
Private Pool No
Building
Lot Description Across From Waterfront, Golf Course
Building Description Concrete Block,Poured Concrete,Stucco, DSL/Cable Available
Story 1
Water Central
Architectural Style Low Rise (1-3)
Level or Stories 1
Structure Type Concrete Block,Poured Concrete,Stucco
New Construction No
Others
Pets Allowed With Approval
Senior Community No
Tax ID 29-47-25-B3-04701.3050
Ownership Condo
Security Features Smoke Detector(s),Gated Community,Fire Sprinkler System
Read Less Info
Want to know what your home might be worth? Contact us for a FREE valuation!

Our team is ready to help you sell your home for the highest possible price ASAP

Bought with Dellatore Real Estate Company
GET MORE INFORMATION
REALTORS®






