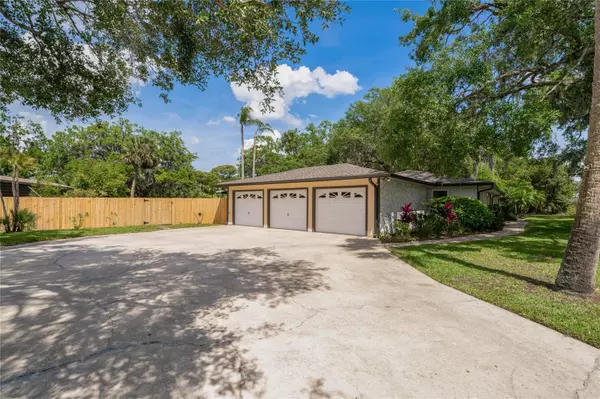$589,000
$599,000
1.7%For more information regarding the value of a property, please contact us for a free consultation.
3 Beds
4 Baths
2,168 SqFt
SOLD DATE : 08/24/2023
Key Details
Sold Price $589,000
Property Type Single Family Home
Sub Type Single Family Residence
Listing Status Sold
Purchase Type For Sale
Square Footage 2,168 sqft
Price per Sqft $271
Subdivision Rose Court
MLS Listing ID O6099577
Sold Date 08/24/23
Bedrooms 3
Full Baths 3
Half Baths 1
Construction Status Appraisal,Financing,Inspections
HOA Y/N No
Originating Board Stellar MLS
Year Built 1973
Annual Tax Amount $4,018
Lot Size 0.430 Acres
Acres 0.43
Property Description
Under contract-accepting backup offers. This is the Mid-Century Modern pool home of Your Dreams! Bring your Golf Cart as this property is located within the Golf Cart Zone. You can walk, bike or take a Golf Cart downtown for activities, entertainment and dining! This home is a custom three-bedroom, three and half bathroom features classic MCM style including double front doors and an oversized Sunken Living Room with sliders looking out to the lanai and the pool patio. The home also features an extra-large kitchen and dining area. The master bedroom has plenty of space for an armchair for reading and you can step outside through the double doors to a private patio where you can view the pool! The Master closet has new shelving and is large enough for either an island, desk or another armchair for getting dressed! When you’re ready for your morning coffee you can have your choice of the kitchen bar, dining room, lanai, Master Bedroom patio or pool patio to enjoy the start of a new day. The Guest suite is large as well and has an oversized walk-in closet too! This home has MCM style throughout including faux stone finish on the exterior and interior walls and metal railings at the sunken living room! In the oversized private back yard you will find a vintage MCM tiled picnic table to enjoy meals or your favorite glass of wine along with plenty of space for activities.
The home has been recently remodeled including all new flooring, new kitchen backsplash tile and appliances including an induction stove that are less than two years old. The home also has new plumbing within 2 yrs including fixtures, supply pipes and a new water heater, a second water heater is older, electricals are new to the home, one Heat Pump is less than two years old and the second A/C is less than 10 yrs. New Luxury Vinyl Plank flooring can be found throughout the main living areas. All four bathrooms have been remodeled including new cabinets, fixtures and new tile on the walls and floors. New lighting and ceiling fans can be found throughout the home as well! On the exterior you will find a new roof and fresh paint. Tropical landscaping including Palm trees, Bird of Paradise, Hibiscus, Crotons, Camelias, Plumeria and a Key Lime tree ensure that you will always have something in bloom while you enjoy the sunsets by the pool.
The home has also has a three car garage that provides enough space for your vehicles and toys! The home sits on three lots which not only gives you room for activities but also provides room for expansion such as RV parking or room to build a guest house if you like.
Located in a prime area and within Sanford’s Golf Cart Zone. You can walk, bike or take a Golf Cart downtown for activities, entertainment and great food!
Location
State FL
County Seminole
Community Rose Court
Zoning SR1AA
Rooms
Other Rooms Family Room, Formal Dining Room Separate, Great Room
Interior
Interior Features Ceiling Fans(s), High Ceilings, L Dining, Master Bedroom Main Floor, Open Floorplan, Solid Surface Counters, Walk-In Closet(s)
Heating Electric, Heat Pump
Cooling Central Air
Flooring Carpet, Ceramic Tile, Other
Fireplace false
Appliance Convection Oven, Dishwasher, Disposal, Dryer, Electric Water Heater, Ice Maker, Range Hood, Refrigerator, Tankless Water Heater, Washer
Exterior
Exterior Feature French Doors, Garden, Irrigation System, Lighting, Rain Gutters, Sliding Doors
Parking Features Driveway, Garage Door Opener, Garage Faces Side, Oversized
Garage Spaces 3.0
Fence Wood
Pool Gunite, In Ground, Lighting
Utilities Available Cable Available, Electricity Connected, Sewer Connected, Sprinkler Well
Roof Type Shingle
Porch Covered, Patio
Attached Garage true
Garage true
Private Pool Yes
Building
Lot Description Corner Lot, Flood Insurance Required, City Limits, Landscaped, Oversized Lot, Paved
Entry Level One
Foundation Slab
Lot Size Range 1/4 to less than 1/2
Sewer Public Sewer
Water Public
Architectural Style Florida, Mid-Century Modern
Structure Type Cement Siding, Other, Wood Siding
New Construction false
Construction Status Appraisal,Financing,Inspections
Others
Senior Community No
Ownership Fee Simple
Acceptable Financing Cash, Conventional, FHA, VA Loan
Listing Terms Cash, Conventional, FHA, VA Loan
Special Listing Condition None
Read Less Info
Want to know what your home might be worth? Contact us for a FREE valuation!

Our team is ready to help you sell your home for the highest possible price ASAP

© 2024 My Florida Regional MLS DBA Stellar MLS. All Rights Reserved.
Bought with CHARLES RUTENBERG REALTY ORLANDO
GET MORE INFORMATION

REALTORS®






