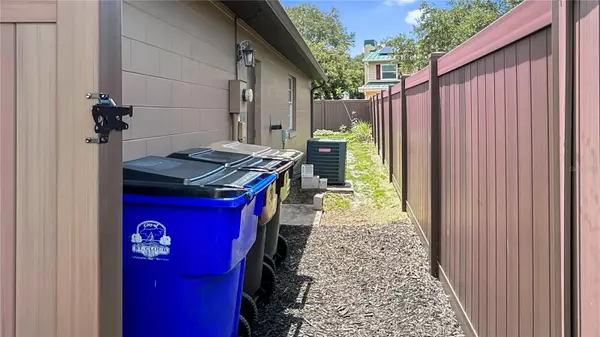$399,000
$389,000
2.6%For more information regarding the value of a property, please contact us for a free consultation.
3 Beds
2 Baths
1,209 SqFt
SOLD DATE : 08/25/2023
Key Details
Sold Price $399,000
Property Type Single Family Home
Sub Type Single Family Residence
Listing Status Sold
Purchase Type For Sale
Square Footage 1,209 sqft
Price per Sqft $330
Subdivision Pine Lake Estates
MLS Listing ID S5087968
Sold Date 08/25/23
Bedrooms 3
Full Baths 2
Construction Status Inspections
HOA Y/N No
Originating Board Stellar MLS
Year Built 1979
Annual Tax Amount $1,328
Lot Size 9,583 Sqft
Acres 0.22
Property Description
Welcome home to this LAKE VIEW 3 Bedroom, 2 Bath home with PRIVATE POOL in PINE LAKE ESTATES. Located on a CUL DE SAC, this home has had major upgrades and improvements. As you approach, the first thing you will notice is the beautiful Royal Poinciana Tree out front. Yes, you are truly in Florida now! Walking through the Vintage Solid Wood 15 Panel Entry door, you will be greeted by PORCELAIN WOOD LOOK Tile throughout the home. All the walls and Ceilings have been given a Smooth finish. The AIRY and OPEN design provides a view of the all-new kitchen (remodeled in 2022), which contains GE APPLIANCES with FINGERPRINT RESISTANT FINISH, new ALL WOOD 42-inch SOFT CLOSE CABINETS with a combined 30 feet of counter space featuring “Fawn” CORIAN COUNTERTOPS. An Island with built in tool chest provides a rustic charm. And you will fall in love with the stunning HANDMADE ISLAND TOP, which was made with ROUGH SAWN OAK and trimmed out with Iron Strapping. Gorgeous! Above the Island are your PENDANT LIGHTS. In addition, abundant SOFT CLOSE DRAWERS prevail and the STAINLESS STEEL FARM SINK with modern faucet completes the look. Moving to the Master Bedroom with LARGE WALK IN CLOSET and EN SUITE BATH, you will adore the elegant 2021 remodel which includes a Standup Shower with TRAVERTINE TILE with DESIGNER ELEMENTS. All bedroom closets feature installed Shelving Systems. The A/C and Water Heater were replaced in 2015, and the ROOF is new as of 2017. Stepping through the Sliding Glass door to the Large Lanai, you will be overjoyed to see the SERENE BACKYARD which includes your own PRIVATE POOL with views of LAKE TRUDY. The pool decking has been resurfaced and painted, and the recent purchase of the ROBOT POOL CLEANER is yours to keep! A large 12 x 10 SHED, RAIN GUTTERS, and Durable VINYL FENCING with Lifetime warranty were all installed in 2019. The 2 Car Garage boasts a Laundry Area with Included SAMSUNG Washer and Dryer. Look up and you will find a new 42 inch cabinet for storage. Nearby exists a convenient UTILITY SINK as well. As you sit outside in your private Oasis, you will enjoy the abundant MATURE LANDSCAPING including Mango Trees, Pineapples, Sugar Cane, Mandarin Oranges, Meyer Lemons, Starfruit, and other Edible Plants. Not only do you have a LAKE-VIEW but you also have direct LAKE ACCESS, as the posts already exist for a deck to be built over the water. This is what Florida living was meant to be! The home is centrally located in Saint Cloud and provides SUPER CONVENIENT ACCESS to the TURNPIKE and therefore all of ORLANDO. Just Minutes to DISNEY, UNIVERSAL, and other ATTRACTIONS, as well as the ORLANDO INTERNATIONAL AIRPORT. Explore my virtual tour of the property by clicking on the link to get a preview of this remarkable home, and then schedule your personal appointment to see it in person!
Location
State FL
County Osceola
Community Pine Lake Estates
Zoning SR1B
Interior
Interior Features Ceiling Fans(s), Solid Surface Counters, Thermostat
Heating Heat Pump
Cooling Central Air
Flooring Tile
Fireplace false
Appliance Dishwasher, Disposal, Dryer, Electric Water Heater, Microwave, Range, Refrigerator, Washer
Laundry In Garage
Exterior
Exterior Feature Rain Gutters
Garage Spaces 2.0
Pool Auto Cleaner, In Ground
Utilities Available Cable Available, Electricity Connected, Sewer Connected, Underground Utilities
Waterfront Description Lake
View Y/N 1
Water Access 1
Water Access Desc Lake
Roof Type Shingle
Attached Garage true
Garage true
Private Pool Yes
Building
Lot Description Cul-De-Sac, City Limits
Entry Level One
Foundation Slab
Lot Size Range 0 to less than 1/4
Sewer Public Sewer
Water Public
Structure Type Block
New Construction false
Construction Status Inspections
Others
Senior Community No
Ownership Fee Simple
Acceptable Financing Cash, Conventional, FHA, VA Loan
Listing Terms Cash, Conventional, FHA, VA Loan
Special Listing Condition None
Read Less Info
Want to know what your home might be worth? Contact us for a FREE valuation!

Our team is ready to help you sell your home for the highest possible price ASAP

© 2024 My Florida Regional MLS DBA Stellar MLS. All Rights Reserved.
Bought with KELLER WILLIAMS LEGACY REALTY
GET MORE INFORMATION

REALTORS®






