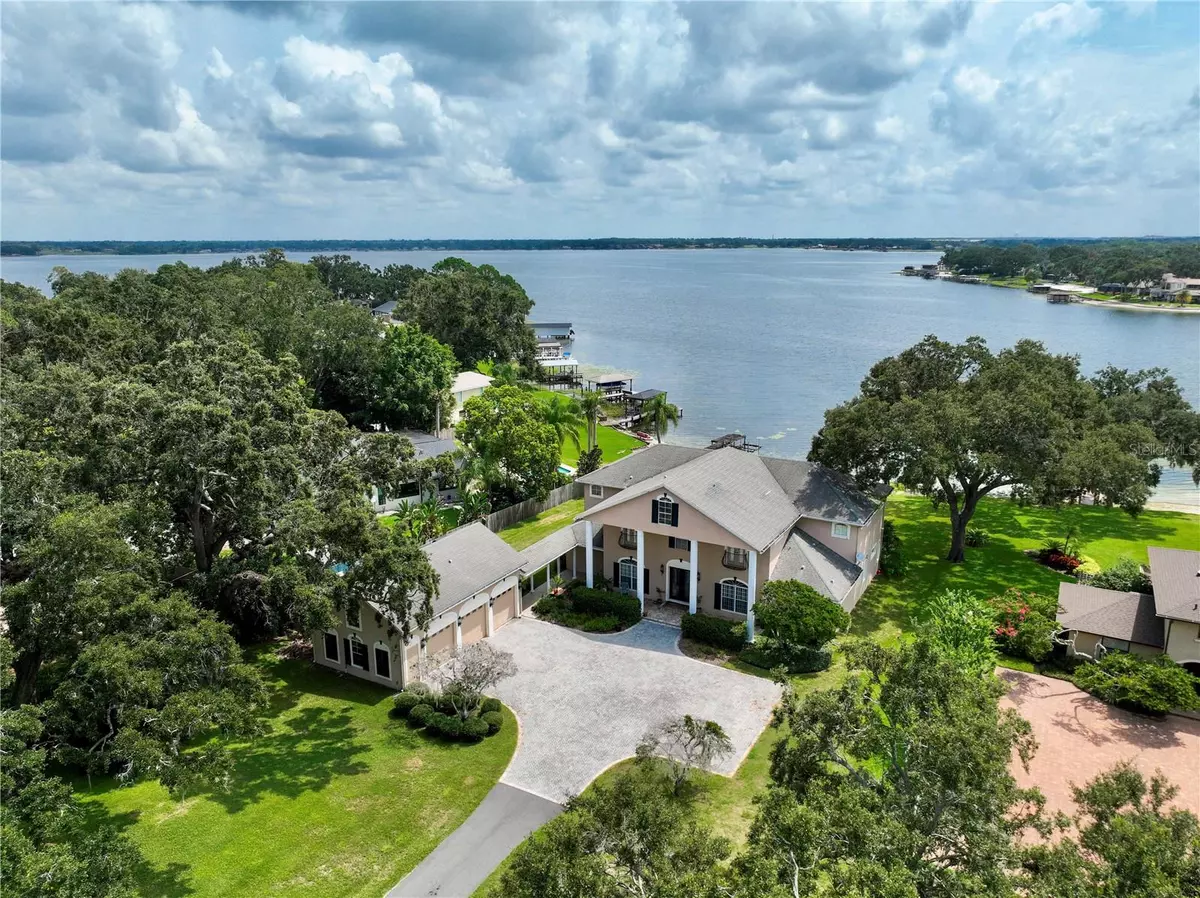$2,291,670
$2,300,000
0.4%For more information regarding the value of a property, please contact us for a free consultation.
4 Beds
5 Baths
4,898 SqFt
SOLD DATE : 08/25/2023
Key Details
Sold Price $2,291,670
Property Type Single Family Home
Sub Type Single Family Residence
Listing Status Sold
Purchase Type For Sale
Square Footage 4,898 sqft
Price per Sqft $467
Subdivision Acreage & Unrec
MLS Listing ID O6136164
Sold Date 08/25/23
Bedrooms 4
Full Baths 4
Half Baths 1
HOA Y/N No
Originating Board Stellar MLS
Year Built 2006
Annual Tax Amount $13,423
Lot Size 1.330 Acres
Acres 1.33
Lot Dimensions 120x500
Property Description
Fabulous Estate on The Conway Chain of Lakes. Amazing 4 bedroom 4.5 bath home w/ 4898 sq. ft. sits on a 1.32 acre lot with 120' of lakefront offering a million dollar view. Formal living & dining rooms and an elegant grand staircase. Stunning kitchen w/ stainless and granite overlooking huge family room with amazing views of the lake. Step out to a big covered porch with large patio to enjoy the private back yard. Two awesome master suites one up and one down with jetted tubs separate showers and double closets. Upstairs master steps out to screen balcony. Two additional bedrooms w/ Jack and Jill bath plus a huge home theater room. Attached three car garage has a 483 sq. ft one bedroom apartment above w/efficiency kitchen, washer/dryer plus your own balcony. Located between Downtown & International Airport in small city of Belle Isle, features Cornerstone Charter School. This is a one of a kind property.
Location
State FL
County Orange
Community Acreage & Unrec
Zoning R-1-AA
Rooms
Other Rooms Bonus Room, Den/Library/Office, Double Master Bedroom, Family Room, Formal Dining Room Separate, Formal Living Room Separate, Foyer, Inside Utility, Interior In-Law Suite, Loft, Media Room
Interior
Interior Features Built-in Features, Cathedral Ceiling(s), Ceiling Fans(s), Crown Molding, Eat-in Kitchen, Master Bedroom Main Floor, Open Floorplan, Solid Surface Counters, Split Bedroom, Vaulted Ceiling(s), Walk-In Closet(s)
Heating Central
Cooling Central Air
Flooring Brick, Carpet, Ceramic Tile
Fireplaces Type Gas, Living Room
Fireplace true
Appliance Convection Oven, Dishwasher, Disposal, Exhaust Fan, Microwave, Oven, Refrigerator, Trash Compactor
Exterior
Exterior Feature Balcony, Irrigation System, Lighting, Sliding Doors
Parking Features Garage Door Opener, Garage Faces Rear, Garage Faces Side, Guest, Oversized
Garage Spaces 3.0
Community Features Boat Ramp, Tennis Courts, Water Access
Utilities Available BB/HS Internet Available, Cable Connected, Electricity Connected, Street Lights
Amenities Available Tennis Court(s)
Waterfront Description Lake
View Y/N 1
Water Access 1
Water Access Desc Lake - Chain of Lakes
View Water
Roof Type Shingle
Porch Covered, Deck, Patio, Porch
Attached Garage false
Garage true
Private Pool No
Building
Lot Description City Limits, In County, Level, Oversized Lot, Sidewalk, Paved
Entry Level Two
Foundation Slab
Lot Size Range 1 to less than 2
Sewer Septic Tank
Water Canal/Lake For Irrigation, Public
Architectural Style Florida, Traditional
Structure Type Block
New Construction false
Schools
Elementary Schools Pershing Elem
Middle Schools Judson B Walker Middle
High Schools Oak Ridge High
Others
Pets Allowed Yes
Senior Community No
Ownership Fee Simple
Acceptable Financing Cash, Conventional
Membership Fee Required None
Listing Terms Cash, Conventional
Special Listing Condition None
Read Less Info
Want to know what your home might be worth? Contact us for a FREE valuation!

Our team is ready to help you sell your home for the highest possible price ASAP

© 2025 My Florida Regional MLS DBA Stellar MLS. All Rights Reserved.
Bought with WEMERT GROUP REALTY LLC
GET MORE INFORMATION
REALTORS®

