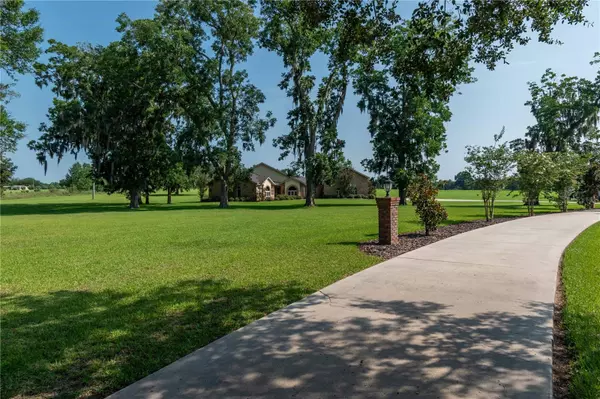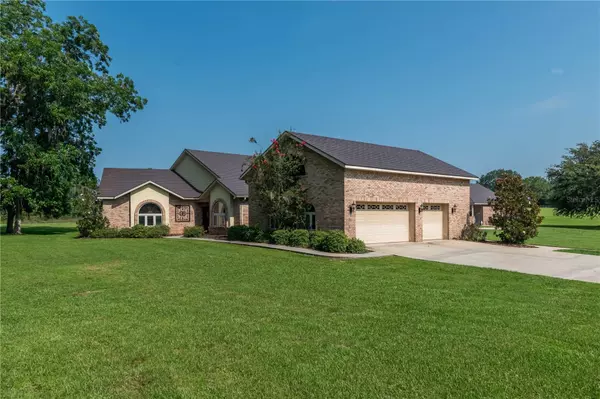$1,430,000
$1,399,000
2.2%For more information regarding the value of a property, please contact us for a free consultation.
3 Beds
3 Baths
6,746 SqFt
SOLD DATE : 08/24/2023
Key Details
Sold Price $1,430,000
Property Type Single Family Home
Sub Type Single Family Residence
Listing Status Sold
Purchase Type For Sale
Square Footage 6,746 sqft
Price per Sqft $211
Subdivision Ag Nonsub
MLS Listing ID OM655693
Sold Date 08/24/23
Bedrooms 3
Full Baths 3
Construction Status Inspections
HOA Y/N No
Originating Board Stellar MLS
Year Built 2003
Annual Tax Amount $6,862
Lot Size 8.380 Acres
Acres 8.38
Property Description
Located in the serene city of Dunnellon in Central Florida, this luxurious estate is spread across 17 sprawling acres and promises to be a sight to behold! From the stunning handmade entry gate that opens to the winding drive lined with beautifully lit brick pillars, every aspect of this estate exudes elegance and style. The main house and guest house are built to endure the elements, with reinforced poured concrete walls and brick siding that guarantee both safety and durability. Providing over 4,000 sq.ft., the main house boasts a practical layout that caters to all your entertainment needs. With 3 bedrooms and 3 baths, the house has been thoughtfully designed to provide ample living space. The great room is a sight to behold, with a soaring 15' tall stone fireplace and vaulted ceilings that add to the grandeur of the house. The bar area in the great room offers additional counter and cabinet space, making it perfect for hosting parties. The kitchen is a chef's dream, with upgraded appliances, stunning wood cabinets, granite counters, and large windows that flood the space with natural light. The AC units were also newly installed in 2020, ensuring that the house remains comfortable all year round. The master suite is a haven of peace and tranquility, with plenty of space for large furniture and 3 spacious closets. The master bath features an exquisite roman walk-in shower and a garden tub that provides the perfect spot for relaxation after a long day. The entire house is equipped with a gas generator and its own 125-gallon propane tank that ensures uninterrupted power supply in case of any power outages. The stunning pool area is the crown jewel of this estate, rivaling the most luxurious resorts! With over 4000 sq.ft. of deck space, the pool area is perfect for hosting large parties. The brick paver and travertine deck provide the perfect backdrop for the 50,000 gallon salt water pool, complete with a beach entry, sun shelf, hot tub, water spill overs, and gas heater. All of the pool equipment is brand new, and the entire pool area is encased with poured concrete stone walls. The guest house, currently used as a VRBO, faces the pool area and is a cozy 2-bedroom, 2-bath, 1200 sq.ft. structure built in 2007. With natural hickory floors and plantation shutters on all the windows, the guest house is the perfect space for guests or in-laws. Live your dream daily in this incredible estate that promises to be your permanent vacation spot– all located just minutes from all Dunnellon has to offer and a short drive from Ocala's many shopping, dining, event, or entertainment options!
Location
State FL
County Marion
Community Ag Nonsub
Zoning A1
Interior
Interior Features Cathedral Ceiling(s), Ceiling Fans(s), Crown Molding, Kitchen/Family Room Combo, L Dining, Smart Home, Solid Wood Cabinets, Split Bedroom, Stone Counters, Walk-In Closet(s), Window Treatments
Heating Electric
Cooling Central Air
Flooring Carpet, Wood
Fireplaces Type Family Room, Wood Burning
Fireplace true
Appliance Bar Fridge, Built-In Oven, Cooktop, Dishwasher, Dryer, Electric Water Heater, Microwave, Range, Refrigerator, Washer
Laundry Inside, Laundry Room
Exterior
Exterior Feature Lighting, Private Mailbox
Garage Spaces 3.0
Fence Other
Pool Heated, In Ground
Utilities Available Electricity Connected
Roof Type Shingle
Attached Garage true
Garage true
Private Pool Yes
Building
Entry Level One
Foundation Slab
Lot Size Range 5 to less than 10
Sewer Septic Tank
Water Well
Structure Type Brick, Concrete
New Construction false
Construction Status Inspections
Others
Senior Community No
Ownership Fee Simple
Acceptable Financing Cash, Conventional
Listing Terms Cash, Conventional
Special Listing Condition None
Read Less Info
Want to know what your home might be worth? Contact us for a FREE valuation!

Our team is ready to help you sell your home for the highest possible price ASAP

© 2024 My Florida Regional MLS DBA Stellar MLS. All Rights Reserved.
Bought with KELLER WILLIAMS GAINESVILLE REALTY PARTNERS
GET MORE INFORMATION

REALTORS®






