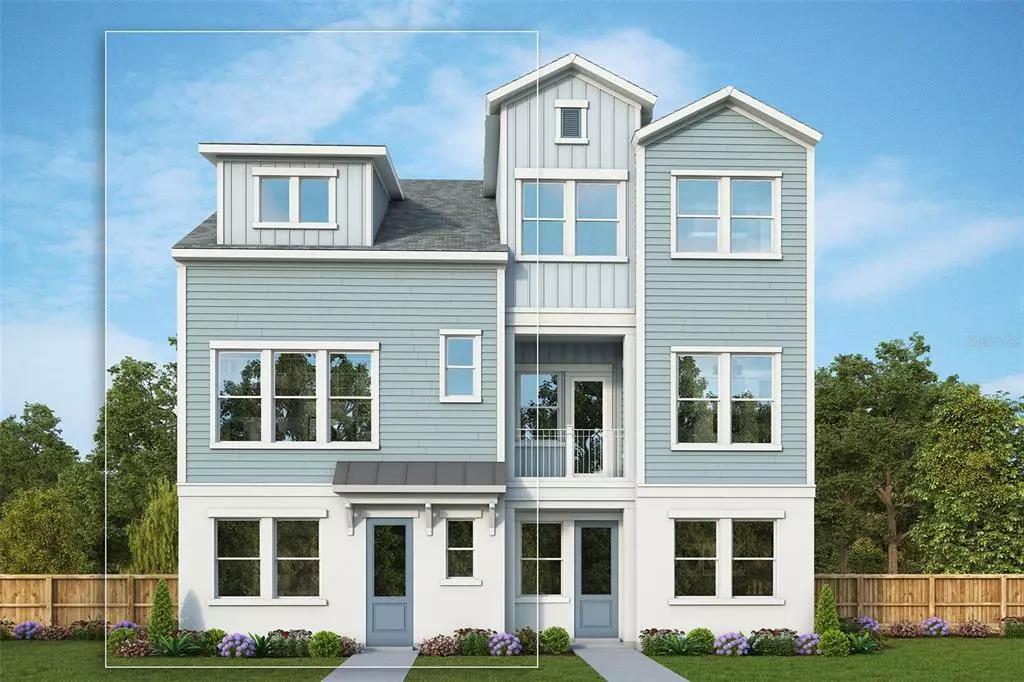$658,370
$669,990
1.7%For more information regarding the value of a property, please contact us for a free consultation.
3 Beds
3 Baths
1,850 SqFt
SOLD DATE : 08/24/2023
Key Details
Sold Price $658,370
Property Type Townhouse
Sub Type Townhouse
Listing Status Sold
Purchase Type For Sale
Square Footage 1,850 sqft
Price per Sqft $355
Subdivision Payne Park Village Phase 1
MLS Listing ID T3407626
Sold Date 08/24/23
Bedrooms 3
Full Baths 3
Construction Status No Contingency
HOA Fees $315/qua
HOA Y/N Yes
Originating Board Stellar MLS
Year Built 2022
Annual Tax Amount $2,046
Lot Size 1,306 Sqft
Acres 0.03
Lot Dimensions 60x22
Property Description
Under Construction. Innovative design and timeless appeal combine with top-quality craftsmanship in The Deancross luxury home plan. End each day and wake up refreshed in the penthouse Owner's Retreat with a tray ceiling, which includes a deluxe bathroom and a wardrobe-expanding walk-in closet. Both spare bedrooms have private bathrooms and closets for fantastic personal spaces. The gourmet kitchen offers a full-function island with quartz counters through out, and plenty of room for collaborative cooking adventures. The cabinets through out this home are linen white color. Your open concept floor plan features soaring ceilings and easily adapts to your decorative flair. Livability enhancements include a built-in backpack rack and extra storage space. Contact us to learn more about this sensational new home plan. ***Please note the Virtual Tour reflects a different unit of the same plan since the home is under construction***
Location
State FL
County Sarasota
Community Payne Park Village Phase 1
Zoning RESI
Interior
Interior Features High Ceilings, Master Bedroom Upstairs, Open Floorplan, Pest Guard System, Walk-In Closet(s)
Heating Electric
Cooling Zoned
Flooring Carpet, Laminate, Tile
Furnishings Unfurnished
Fireplace false
Appliance Built-In Oven, Cooktop, Dishwasher, Disposal, Electric Water Heater, Microwave, Range Hood
Laundry Inside, Laundry Room, Upper Level
Exterior
Exterior Feature Balcony, Irrigation System
Parking Features Garage Door Opener
Garage Spaces 2.0
Fence Other
Pool Other
Community Features Deed Restrictions, Pool
Utilities Available BB/HS Internet Available, Cable Available, Electricity Available, Sewer Connected, Street Lights
Amenities Available Fence Restrictions, Pool, Spa/Hot Tub
Roof Type Shingle
Porch Patio
Attached Garage true
Garage true
Private Pool No
Building
Lot Description Sidewalk, Private
Entry Level Three Or More
Foundation Slab
Lot Size Range 0 to less than 1/4
Builder Name David Weekley Homes
Sewer Public Sewer
Water Public
Architectural Style Florida, Patio Home
Structure Type Block, Cement Siding, Stucco, Wood Frame
New Construction true
Construction Status No Contingency
Schools
Elementary Schools Alta Vista Elementary
Middle Schools Booker Middle
High Schools Sarasota High
Others
Pets Allowed Number Limit, Size Limit
HOA Fee Include Escrow Reserves Fund, Maintenance Grounds, Pool
Senior Community No
Pet Size Large (61-100 Lbs.)
Ownership Fee Simple
Monthly Total Fees $315
Acceptable Financing Cash, Conventional, FHA, VA Loan
Membership Fee Required Required
Listing Terms Cash, Conventional, FHA, VA Loan
Num of Pet 3
Special Listing Condition None
Read Less Info
Want to know what your home might be worth? Contact us for a FREE valuation!

Our team is ready to help you sell your home for the highest possible price ASAP

© 2025 My Florida Regional MLS DBA Stellar MLS. All Rights Reserved.
Bought with PREMIER SOTHEBYS INTL REALTY
GET MORE INFORMATION
REALTORS®






