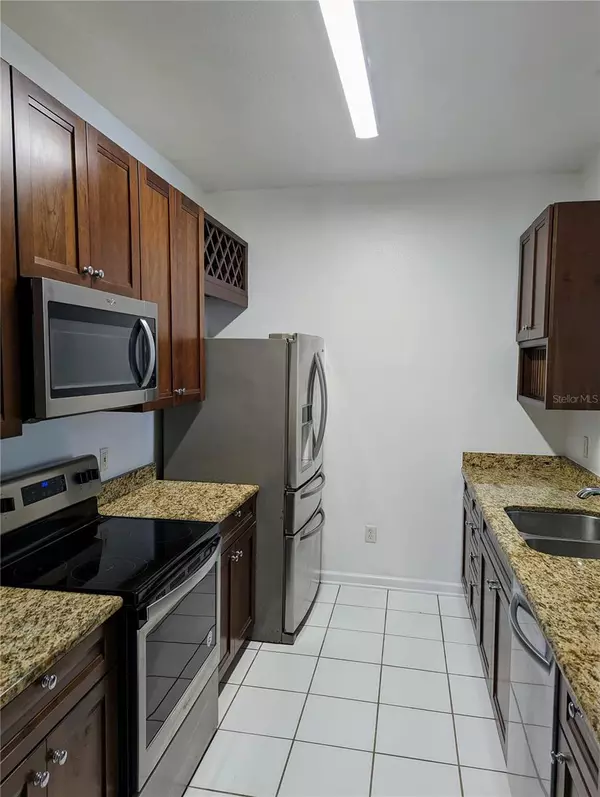$250,000
$252,900
1.1%For more information regarding the value of a property, please contact us for a free consultation.
2 Beds
2 Baths
1,116 SqFt
SOLD DATE : 08/21/2023
Key Details
Sold Price $250,000
Property Type Condo
Sub Type Condominium
Listing Status Sold
Purchase Type For Sale
Square Footage 1,116 sqft
Price per Sqft $224
Subdivision Golfview At Hunters Creek Ph 01
MLS Listing ID O6115742
Sold Date 08/21/23
Bedrooms 2
Full Baths 2
HOA Fees $353/mo
HOA Y/N Yes
Originating Board Stellar MLS
Year Built 2000
Annual Tax Amount $2,347
Lot Size 0.370 Acres
Acres 0.37
Property Description
Enjoy the Hunters Creek Life Style!, This second floor TOTAL REFURBISHED 2/2 Split Floor plan condo in beautiful Golfview is a great place to relax with golf clubs and amazing sunsets. All the comforts of home are displayed here. The community itself boasts Clubhouse with Community Pool, Fitness Center & Security. Check out all that Hunters Creek has to offer: Restaurants, Outdoor Activities, Minutes to Walt Disney World, Universal, SeaWorld, and Medical City in Lake Nona, Airport, Shopping, & Orlando's major roadways. Don't wait!
Location
State FL
County Orange
Community Golfview At Hunters Creek Ph 01
Zoning P-D
Interior
Interior Features Living Room/Dining Room Combo, Master Bedroom Main Floor, Open Floorplan, Split Bedroom
Heating Central
Cooling Central Air
Flooring Carpet, Wood
Fireplace false
Appliance Dishwasher, Disposal, Dryer, Electric Water Heater, Microwave, Range, Refrigerator, Washer
Laundry Inside, Laundry Room
Exterior
Exterior Feature Private Mailbox, Sidewalk
Community Features Clubhouse, Community Mailbox, Deed Restrictions, Fitness Center, Gated, Pool, Sidewalks
Utilities Available Cable Available, Electricity Available
Roof Type Tile
Porch Screened
Garage false
Private Pool No
Building
Story 3
Entry Level One
Foundation Slab
Lot Size Range 1/4 to less than 1/2
Sewer Public Sewer
Water Public
Architectural Style Contemporary
Structure Type Stucco
New Construction false
Schools
Elementary Schools Endeavor Elem
Middle Schools Hunter'S Creek Middle
High Schools Freedom High School
Others
Pets Allowed Yes
HOA Fee Include Pool, Maintenance Structure, Sewer, Trash, Water
Senior Community Yes
Pet Size Small (16-35 Lbs.)
Ownership Condominium
Monthly Total Fees $433
Acceptable Financing Cash, Conventional, FHA, VA Loan
Membership Fee Required Required
Listing Terms Cash, Conventional, FHA, VA Loan
Special Listing Condition None
Read Less Info
Want to know what your home might be worth? Contact us for a FREE valuation!

Our team is ready to help you sell your home for the highest possible price ASAP

© 2024 My Florida Regional MLS DBA Stellar MLS. All Rights Reserved.
Bought with KELLER WILLIAMS CLASSIC
GET MORE INFORMATION

REALTORS®






