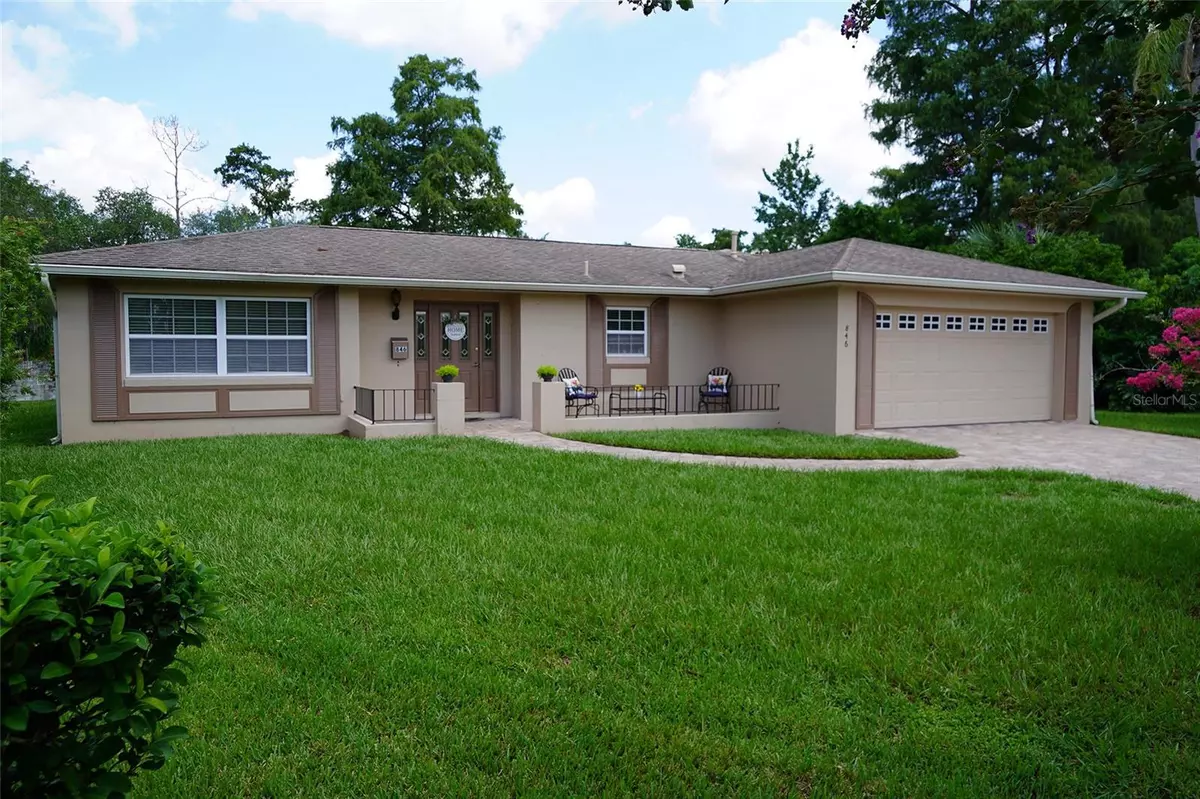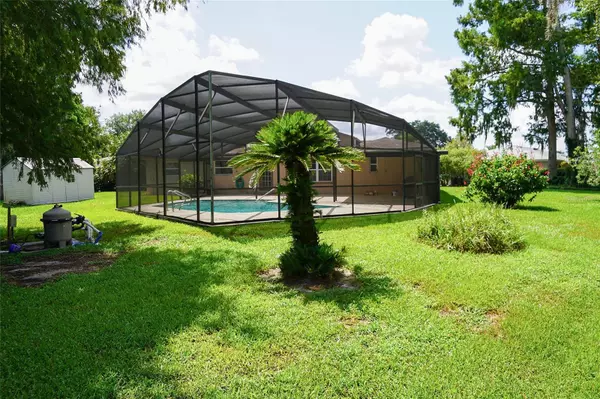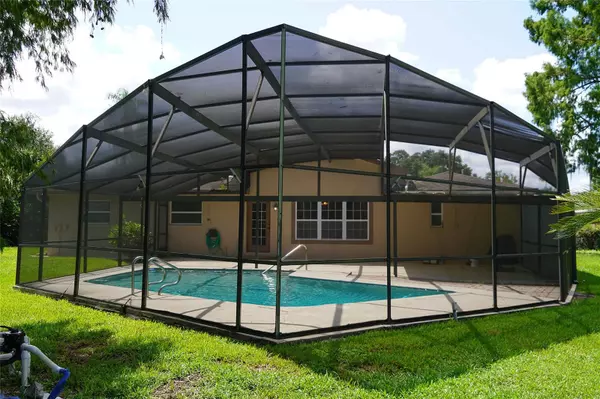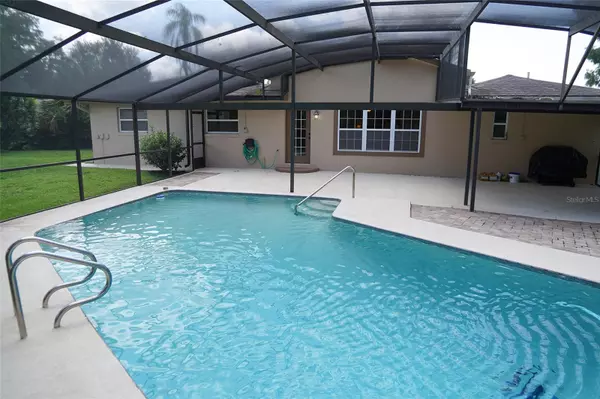$446,000
$445,500
0.1%For more information regarding the value of a property, please contact us for a free consultation.
4 Beds
2 Baths
2,187 SqFt
SOLD DATE : 08/21/2023
Key Details
Sold Price $446,000
Property Type Single Family Home
Sub Type Single Family Residence
Listing Status Sold
Purchase Type For Sale
Square Footage 2,187 sqft
Price per Sqft $203
Subdivision Winter Park Forest
MLS Listing ID T3460847
Sold Date 08/21/23
Bedrooms 4
Full Baths 2
Construction Status Appraisal,Inspections
HOA Y/N No
Originating Board Stellar MLS
Year Built 1968
Annual Tax Amount $1,979
Lot Size 0.300 Acres
Acres 0.3
Property Description
Charming Home Awaits at 846 Cabot Ct, Winter Park, FL!
Nestled in a sought-after neighborhood in Winter Park, this charming 4-bedroom, 2-bath home offers the perfect blend of comfort, convenience, and opportunity. Enjoy the freedom of no HOA restrictions in a home that's waiting for your personal touch. Inside, you'll find spacious living areas perfect for family gatherings and relaxed evenings. The bedrooms provide cozy retreats, while two functional bathrooms ensure everyone's comfort. The real star of the show is the private, screened-in pool, ideal for year-round enjoyment. This outdoor oasis has a covered patio and is perfect for hosting barbecues, enjoying a morning swim, or simply unwinding after a long day. Additional features include a roomy 2-car garage, a modern AC system to keep you cool in the Florida heat, and a built-in water softener to ensure quality water supply. Location is key, and this home doesn't disappoint. Situated in a tranquil area, it's just minutes from top-rated schools, local amenities, and the vibrant downtown area of Winter Park.
Welcome to 846 Cabot Ct, where comfort meets convenience in a home that's just waiting for you to make it your own! Come and explore this rare opportunity in Winter Park, Florida. Room Feature: Linen Closet In Bath (Primary Bedroom).
Location
State FL
County Orange
Community Winter Park Forest
Zoning R-1A
Interior
Interior Features Built-in Features, Ceiling Fans(s), Chair Rail, Crown Molding, Primary Bedroom Main Floor, Split Bedroom, Thermostat, Walk-In Closet(s)
Heating Natural Gas
Cooling Central Air
Flooring Carpet, Ceramic Tile
Fireplace false
Appliance Dishwasher, Disposal, Dryer, Gas Water Heater, Range, Range Hood, Refrigerator, Washer, Water Softener
Laundry In Garage
Exterior
Exterior Feature Private Mailbox, Rain Gutters, Sidewalk
Parking Features Garage Door Opener, Oversized
Garage Spaces 2.0
Pool Auto Cleaner, Deck, Gunite, In Ground, Lighting, Screen Enclosure, Tile
Community Features Sidewalks
Utilities Available BB/HS Internet Available, Cable Available, Electricity Connected, Natural Gas Connected, Phone Available, Public, Sewer Connected, Underground Utilities, Water Connected
Roof Type Shingle
Porch Covered, Front Porch, Patio, Porch, Rear Porch, Screened
Attached Garage true
Garage true
Private Pool Yes
Building
Lot Description Cul-De-Sac
Story 1
Entry Level One
Foundation Slab
Lot Size Range 1/4 to less than 1/2
Sewer Public Sewer
Water Public
Architectural Style Ranch
Structure Type Block,Stucco
New Construction false
Construction Status Appraisal,Inspections
Schools
Elementary Schools Lakemont Elem
Middle Schools Maitland Middle
High Schools Winter Park High
Others
Senior Community No
Ownership Fee Simple
Acceptable Financing Cash, Conventional
Listing Terms Cash, Conventional
Special Listing Condition None
Read Less Info
Want to know what your home might be worth? Contact us for a FREE valuation!

Our team is ready to help you sell your home for the highest possible price ASAP

© 2025 My Florida Regional MLS DBA Stellar MLS. All Rights Reserved.
Bought with FOX AMERICAN REALTY LLC
GET MORE INFORMATION
REALTORS®






