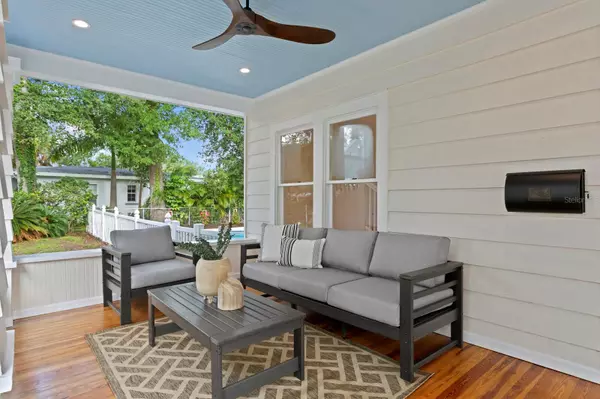$1,275,000
$1,275,000
For more information regarding the value of a property, please contact us for a free consultation.
4 Beds
3 Baths
2,529 SqFt
SOLD DATE : 08/18/2023
Key Details
Sold Price $1,275,000
Property Type Single Family Home
Sub Type Single Family Residence
Listing Status Sold
Purchase Type For Sale
Square Footage 2,529 sqft
Price per Sqft $504
Subdivision Rouslynn
MLS Listing ID U8203274
Sold Date 08/18/23
Bedrooms 4
Full Baths 3
Construction Status Financing
HOA Y/N No
Originating Board Stellar MLS
Year Built 1925
Annual Tax Amount $8,058
Lot Size 0.350 Acres
Acres 0.35
Lot Dimensions 107x142
Property Description
Under contract-accepting backup offers. Welcome to a stunningly renovated property located in historic Old Southeast, nestled just south of downtown St Petersburg near the Tampa Bay waterfront. The beauty of this 1920s home has been reawakened by the talents of its architect, designer and contractor. Together, they envisioned and rebuilt a century old home into a contemporary design that encompasses old-world craftsmanship and modern conveniences. As you walk toward this breath-taking home, you will envision your friends and family gathering on the 340 sf front porch, with its 8-foot ceilings, propellor inspired Monte Carlo ceiling fans, original hardwood flooring, and full glass mahogany-stained French doors.
Entering the home, your eyes will be drawn to the kitchen and the 9ft ceiling height. Take a moment to appreciate the wood-burning fireplace in the foyer, the grand front staircase to your left and the large living room space to your right. Throughout the home, the original heart pine flooring has been refinished to bring back its beauty and warmth. Dozens of reconditioned original windows create an enlightened atmosphere. The kitchen is magnificently designed for home and professional chefs alike, as well as those who prefer to sit nearby and enjoy the show. The expansive size and beautiful design bring together the exquisite elements of a Coppersmith hand-hammered copper hood, chevron glass and mirrored backsplashes, custom cabinetry including lighted, glass-front displays, commercial-style appliances and task lighting to enhance the Level 5-Quartzite Kalahari Blue countertops. The addition of a separate Beverage Center with wine-refrigerator, ice maker, and bar sink, ensures that entertaining the guests will be a breeze.
The first-floor Primary Bedroom is enhanced by the abundant beauty of the pool area seen through full glass French doors. Step into the ensuite bathroom, which will remind you of a calming spa. This bathroom features a glass tiled curb free shower with matte gold Moen fixtures, marble flooring and a 10ft log dual vanity topped with Level 5-Quartzite. Back-Stairs lead from the kitchen to the 3 additional bedrooms and a fully restored bathroom. Dual-Zoned HVAC and R-8 insulated ductwork allows each floor of this home to be temperature and humidity controlled. Roof decks, subfloor and exterior walls are spray-foam insulated. Full-House Navien tankless water heater, featuring recirculating hot water (instant hot water at all faucets) and Rheem water softener. All 3 bathrooms are enriched by the installation of the Schluter, waterproof system throughout the shower / tub enclosures and floors. Thoughtfully placed recessed lighting, brightens all living spaces, while disappearing doors enhance the clean-lined design throughout the home.
Once outside, you will experience the true essence of Florida living. The large in-ground pool and patio area offer the perfect retreat, allowing you to unwind and enjoy the year-round beautiful weather in style. Situated on an oversized corner lot, this property provides ample space for privacy and flexibility. A large concrete driveway ensures parking convenience for you and your guests. This impressive property offers the perfect blend of classic charm and modern luxury. With its impeccable attention to detail, superior craftsmanship, and prime location, this home is truly a masterpiece.
Location
State FL
County Pinellas
Community Rouslynn
Zoning NT-2
Direction SE
Rooms
Other Rooms Den/Library/Office, Family Room, Inside Utility
Interior
Interior Features Eat-in Kitchen, High Ceilings, Master Bedroom Main Floor, Solid Surface Counters, Solid Wood Cabinets, Stone Counters, Thermostat, Walk-In Closet(s), Wet Bar
Heating Central
Cooling Central Air, Zoned
Flooring Ceramic Tile, Marble, Wood
Fireplaces Type Masonry, Other, Wood Burning
Furnishings Unfurnished
Fireplace true
Appliance Dishwasher, Disposal, Dryer, Gas Water Heater, Ice Maker, Range, Range Hood, Refrigerator, Tankless Water Heater, Washer, Water Softener, Wine Refrigerator
Laundry Inside, Laundry Room
Exterior
Exterior Feature Rain Gutters, Sidewalk
Parking Features Alley Access, Boat, Driveway, Garage Faces Rear, Guest, Off Street, On Street
Garage Spaces 2.0
Fence Fenced, Wood
Pool Deck, In Ground
Utilities Available Electricity Available, Electricity Connected, Natural Gas Available, Natural Gas Connected, Public, Sewer Connected, Water Connected
Roof Type Shingle
Porch Covered, Front Porch, Patio, Porch
Attached Garage false
Garage true
Private Pool Yes
Building
Lot Description Corner Lot, City Limits, Landscaped, Oversized Lot, Sidewalk, Paved
Story 2
Entry Level Two
Foundation Crawlspace
Lot Size Range 1/4 to less than 1/2
Sewer Public Sewer
Water Public
Architectural Style Bungalow
Structure Type Other, Wood Frame, Wood Siding
New Construction false
Construction Status Financing
Schools
Elementary Schools Campbell Park Elementary-Pn
Middle Schools John Hopkins Middle-Pn
High Schools Lakewood High-Pn
Others
Senior Community No
Ownership Fee Simple
Acceptable Financing Cash, Conventional, FHA, VA Loan
Listing Terms Cash, Conventional, FHA, VA Loan
Special Listing Condition None
Read Less Info
Want to know what your home might be worth? Contact us for a FREE valuation!

Our team is ready to help you sell your home for the highest possible price ASAP

© 2024 My Florida Regional MLS DBA Stellar MLS. All Rights Reserved.
Bought with SMITH & ASSOCIATES REAL ESTATE
GET MORE INFORMATION

REALTORS®






