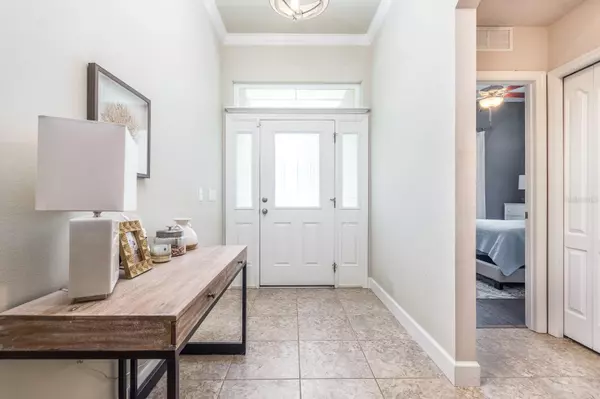$399,900
$399,900
For more information regarding the value of a property, please contact us for a free consultation.
3 Beds
2 Baths
1,663 SqFt
SOLD DATE : 08/21/2023
Key Details
Sold Price $399,900
Property Type Single Family Home
Sub Type Single Family Residence
Listing Status Sold
Purchase Type For Sale
Square Footage 1,663 sqft
Price per Sqft $240
Subdivision Longleaf Unit 4 Ph 7
MLS Listing ID GC513437
Sold Date 08/21/23
Bedrooms 3
Full Baths 2
HOA Fees $124/qua
HOA Y/N Yes
Originating Board Stellar MLS
Year Built 2013
Annual Tax Amount $5,983
Lot Size 5,662 Sqft
Acres 0.13
Property Description
Welcome to the charming neighborhood of Longleaf in Southwest Gainesville. This lovely Tommy Williams, Bradley Model home built in 2013 is the perfect combination of location and money saving energy features. All "Green" features are standard: Solar panels, 16 SEER A/C, "Hyperborean Ductwork" system, 2x6 studs with R-23 "Heat- Shield" roof, and "Sunset" windows block 100% UV rays. Enjoy an open concept floor plan and a 2 way bedroom split. A spacious and stunning living room is overlooked by a beautiful kitchen boasting stainless steel appliances and inviting dining area. Granite countertops as well as maple cabinets with cushion close drawers are in the kitchen and all bathrooms as well. The master bedroom has a gorgeous tray ceiling and leads into the master bathroom. The master bath soaking tub and walk in shower are stunning and accompanied by a very large walk in closet and double vanity. Your guests can enjoy privacy as well with their own full bathroom and bedrooms. The backyard is very spacious and perfect for entertaining with a beautiful pergola backing up to a beautiful green space. Longleaf is just minutes from shopping, great restaurants, hospitals, and the University of Florida. Celebration Point, Butler Plaza, Shands, The VA Hospital, and North Florida right at your fingertips. The community of Longleaf boasts a variety of amenities including a beach entry pool, kiddie splash pad, playground, fitness center, and basketball and tennis courts. The front yard maintenance is maintained by the HOA and Longleaf is Clay Electric zoned.
Location
State FL
County Alachua
Community Longleaf Unit 4 Ph 7
Zoning PD
Interior
Interior Features Ceiling Fans(s), Crown Molding, Eat-in Kitchen, High Ceilings, Open Floorplan, Split Bedroom, Tray Ceiling(s), Walk-In Closet(s)
Heating Electric
Cooling Central Air
Flooring Carpet, Laminate, Tile
Fireplace false
Appliance Cooktop, Dishwasher, Disposal, Dryer, Microwave, Refrigerator, Washer
Exterior
Exterior Feature Irrigation System, Rain Gutters, Sidewalk
Garage Spaces 2.0
Fence Wood
Community Features Clubhouse, Fitness Center, Playground, Pool, Sidewalks, Tennis Courts
Utilities Available BB/HS Internet Available, Cable Available, Electricity Connected, Natural Gas Available, Phone Available, Public, Sewer Connected, Solar, Street Lights, Underground Utilities, Water Available, Water Connected
Amenities Available Basketball Court, Cable TV, Clubhouse, Fitness Center, Playground, Pool, Tennis Court(s)
Roof Type Shingle
Attached Garage true
Garage true
Private Pool No
Building
Entry Level One
Foundation Slab
Lot Size Range 0 to less than 1/4
Sewer Public Sewer
Water Public
Structure Type HardiPlank Type
New Construction false
Schools
Elementary Schools Kimball Wiles Elementary School-Al
Middle Schools Kanapaha Middle School-Al
High Schools Gainesville High School-Al
Others
Pets Allowed Yes
HOA Fee Include Pool, Maintenance Grounds, Pest Control, Pool, Sewer, Trash
Senior Community No
Ownership Fee Simple
Monthly Total Fees $124
Acceptable Financing Cash, Conventional, FHA, VA Loan
Membership Fee Required Required
Listing Terms Cash, Conventional, FHA, VA Loan
Special Listing Condition None
Read Less Info
Want to know what your home might be worth? Contact us for a FREE valuation!

Our team is ready to help you sell your home for the highest possible price ASAP

© 2024 My Florida Regional MLS DBA Stellar MLS. All Rights Reserved.
Bought with STELLAR NON-MEMBER OFFICE
GET MORE INFORMATION

REALTORS®






