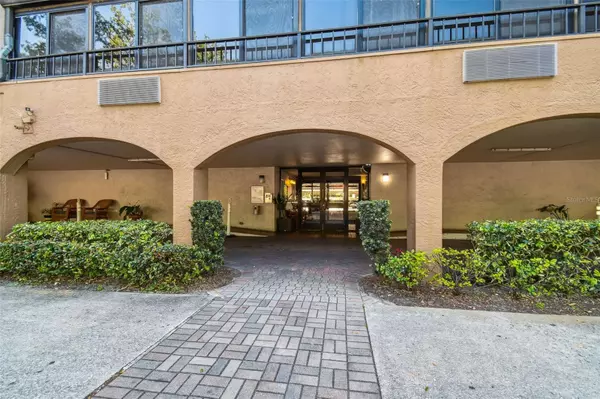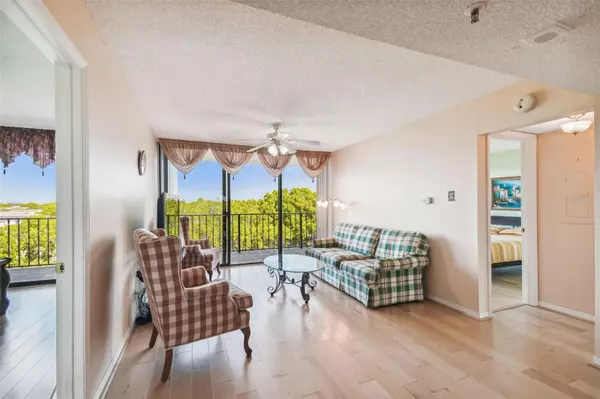$335,000
$339,000
1.2%For more information regarding the value of a property, please contact us for a free consultation.
2 Beds
2 Baths
1,032 SqFt
SOLD DATE : 08/21/2023
Key Details
Sold Price $335,000
Property Type Condo
Sub Type Condominium
Listing Status Sold
Purchase Type For Sale
Square Footage 1,032 sqft
Price per Sqft $324
Subdivision The Parkland A Condo
MLS Listing ID T3435624
Sold Date 08/21/23
Bedrooms 2
Full Baths 2
Construction Status Inspections
HOA Fees $707/mo
HOA Y/N Yes
Originating Board Stellar MLS
Year Built 1985
Annual Tax Amount $3,869
Property Description
PARKLAND - 2/2 SOUTH TAMPA Condominium - Corner unit on 6th floor with 368 feet of terrace and AMAZING PANORAMIC VIEWS. A WALL OF GLASS, SPANNING THE ENTIRE CONDO, MEANS YOU CAN MARVEL AT THE FIREWORKS in the distance at Ray Jay, take in the Tampa skyline, or shut out the world high above exclusive Parkland Estates. There is nothing like this in all of S. Tampa at this price! New Bamboo and Marble floors. Kitchen with Granite countertops. New Bathroom vanities with Quartz countertops. The HOA includes internet and Platinum Cable. The living room and both bedrooms open onto the private balcony with stunning sky high views. The building is getting its own new style, new elevators and paint, on one of the best addresses in town. Large owners suite with dressing room (13 x 6), a small storage unit down the hall, covered parking, fitness center meeting room, library/business center, pool, and barbeque area. Owners get TWO parking decals, one for covered parking and one for the lot. And... The schools district is Tampa's most coveted. Washer/Dryer in unit. Security guard on duty. Coded door to lobby with elevator, interior mail room. Unit includes one under building parking space and a 4X6 storage space in the storage room on the 6th floor. Great Location - minutes to Downtown, Bayshore, West Shore, University of Tampa, TGH, Airport, Restaurants, Shopping, and More!
Location
State FL
County Hillsborough
Community The Parkland A Condo
Zoning PD
Interior
Interior Features Ceiling Fans(s), Walk-In Closet(s)
Heating Central
Cooling Central Air
Flooring Bamboo, Brick
Furnishings Negotiable
Fireplace false
Appliance Dishwasher, Disposal, Dryer, Microwave, Range, Refrigerator, Washer
Laundry Inside
Exterior
Exterior Feature Balcony, Sidewalk, Sliding Doors, Storage
Parking Features Assigned, Ground Level, Under Building
Community Features Pool, Sidewalks
Utilities Available BB/HS Internet Available, Cable Available, Electricity Connected, Sewer Connected, Water Connected
Amenities Available Gated, Lobby Key Required, Pool, Recreation Facilities
View City
Roof Type Other
Porch Covered, Rear Porch
Garage false
Private Pool No
Building
Story 10
Entry Level One
Foundation Slab
Lot Size Range Non-Applicable
Sewer Public Sewer
Water Public
Architectural Style Florida
Structure Type Block, Stucco
New Construction false
Construction Status Inspections
Schools
Elementary Schools Mitchell-Hb
Middle Schools Wilson-Hb
High Schools Plant-Hb
Others
Pets Allowed Yes
HOA Fee Include Guard - 24 Hour, Cable TV, Pool, Escrow Reserves Fund, Insurance, Internet, Maintenance Structure, Maintenance Grounds, Management, Pest Control, Pool, Private Road, Recreational Facilities, Sewer, Trash, Water
Senior Community No
Pet Size Small (16-35 Lbs.)
Ownership Condominium
Monthly Total Fees $707
Acceptable Financing Cash, Conventional
Membership Fee Required Required
Listing Terms Cash, Conventional
Num of Pet 2
Special Listing Condition None
Read Less Info
Want to know what your home might be worth? Contact us for a FREE valuation!

Our team is ready to help you sell your home for the highest possible price ASAP

© 2025 My Florida Regional MLS DBA Stellar MLS. All Rights Reserved.
Bought with HOFFMAN REALTY, LLC
GET MORE INFORMATION
REALTORS®






