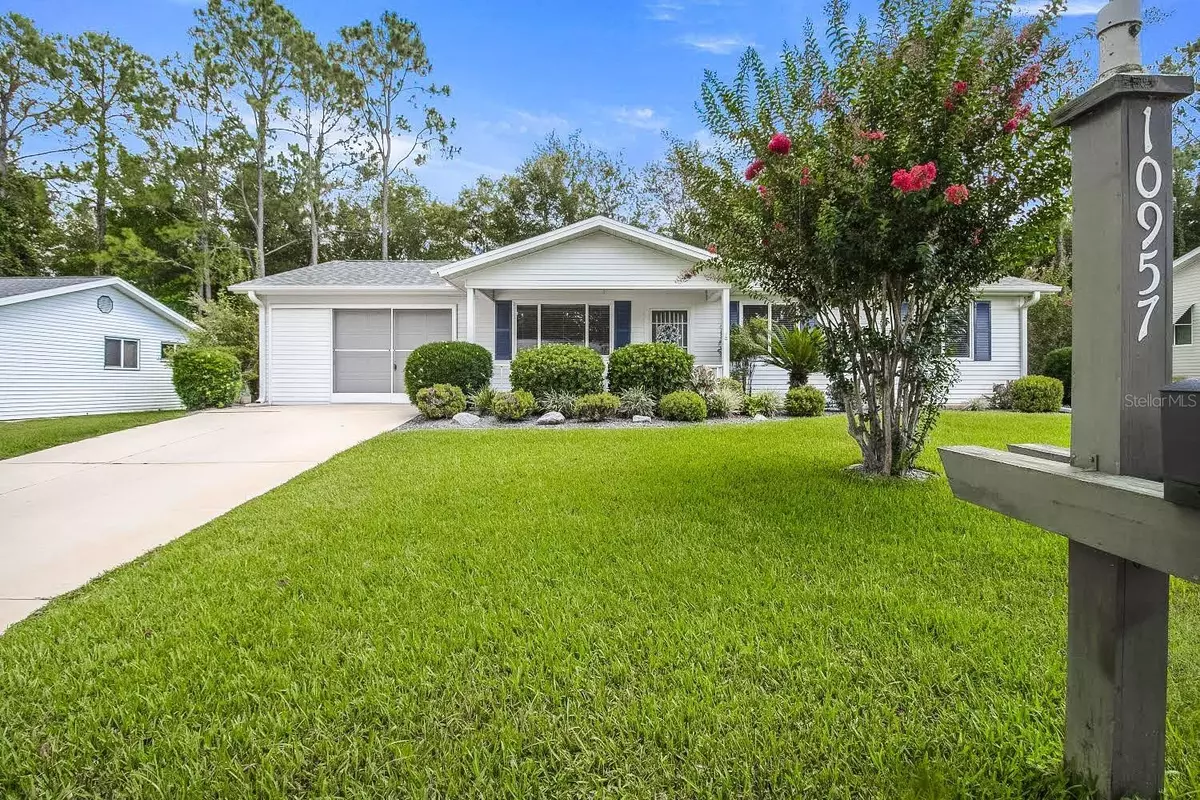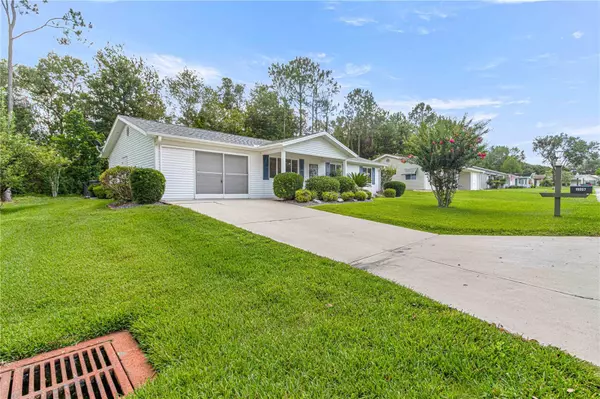$215,000
$219,000
1.8%For more information regarding the value of a property, please contact us for a free consultation.
2 Beds
2 Baths
1,222 SqFt
SOLD DATE : 08/18/2023
Key Details
Sold Price $215,000
Property Type Single Family Home
Sub Type Single Family Residence
Listing Status Sold
Purchase Type For Sale
Square Footage 1,222 sqft
Price per Sqft $175
Subdivision Oak Run
MLS Listing ID OM661252
Sold Date 08/18/23
Bedrooms 2
Full Baths 2
HOA Fees $138/mo
HOA Y/N Yes
Originating Board Stellar MLS
Year Built 1988
Annual Tax Amount $1,167
Lot Size 6,534 Sqft
Acres 0.15
Lot Dimensions 80x82
Property Description
MOVE IN READY YORK MODEL WITH GREAT CURB APPEAL AND NUMEROUS UPGRADES. UPDATED KITCHEN AND BATHROOMS. GRANITE COUNTERTOPS RECENTLY INSTALLED WITH SUBWAY TILE BACKSPLASH. LARGE CLOSET PANTRY. ON DEMAND HOT WATER.
NEW CEILING FANS AND LIGHTING THROUGHOUT. NEW BLINDS WITH CHARMING WOOD SHUTTER IN KITCHEN. LIVING ROOM WINDOW WITH CROWN MOLDING. ENCLOSED LANAI WITH VAULTED CEILING UNDER HEAT AND AIR, IN ADDITION TO A FREE STANDING AC AND HEATING UNIT. NEW VINYL PLANK FLOORING. ONE AND A HALF CAR GARAGE WITH A SEPERATE LAUNDRY ROOM. THIS HOME IS BEAUTIFULLY LANDSCAPED. FENCED YARD BACKS UP TO WOODS. PATIO AND MOTION DETECTOR LIGHTING. ATTIC IS INSULATED. ELECTRICAL PANEL REPLACED 2020. HVAC 2017. BRAND NEW ROOF JUNE 2023.
Location
State FL
County Marion
Community Oak Run
Zoning PUD
Interior
Interior Features Attic Fan, Ceiling Fans(s), Crown Molding, Eat-in Kitchen, Master Bedroom Main Floor, Stone Counters, Window Treatments
Heating Heat Pump
Cooling Central Air, Other
Flooring Brick, Laminate, Vinyl
Furnishings Unfurnished
Fireplace false
Appliance Dishwasher, Dryer, Exhaust Fan, Ice Maker, Microwave, Range, Range Hood, Refrigerator, Tankless Water Heater, Washer
Laundry Laundry Room
Exterior
Exterior Feature Irrigation System, Lighting, Rain Gutters
Parking Features Driveway, Garage Door Opener
Garage Spaces 1.0
Fence Chain Link
Pool Other
Community Features Clubhouse, Deed Restrictions, Fitness Center, Gated Community - Guard, Golf Carts OK, Golf, Restaurant, Tennis Courts
Utilities Available Cable Available, Electricity Connected, Public, Sewer Connected, Street Lights, Underground Utilities, Water Connected
Amenities Available Cable TV, Clubhouse, Fence Restrictions, Fitness Center, Gated, Golf Course, Pickleball Court(s), Pool, Recreation Facilities, Security, Tennis Court(s), Vehicle Restrictions
Roof Type Shingle
Porch Front Porch, Patio
Attached Garage true
Garage true
Private Pool No
Building
Story 1
Entry Level One
Foundation Slab
Lot Size Range 0 to less than 1/4
Sewer Public Sewer
Water Public
Structure Type Vinyl Siding
New Construction false
Others
Pets Allowed Yes
HOA Fee Include Guard - 24 Hour, Pool, Pool, Trash
Senior Community Yes
Ownership Fee Simple
Monthly Total Fees $138
Acceptable Financing Cash, Conventional
Membership Fee Required Required
Listing Terms Cash, Conventional
Num of Pet 1
Special Listing Condition None
Read Less Info
Want to know what your home might be worth? Contact us for a FREE valuation!

Our team is ready to help you sell your home for the highest possible price ASAP

© 2024 My Florida Regional MLS DBA Stellar MLS. All Rights Reserved.
Bought with DECCA REAL ESTATE CORPORATION
GET MORE INFORMATION

REALTORS®






