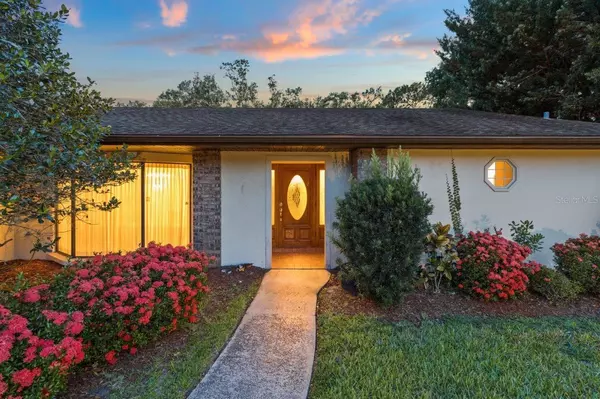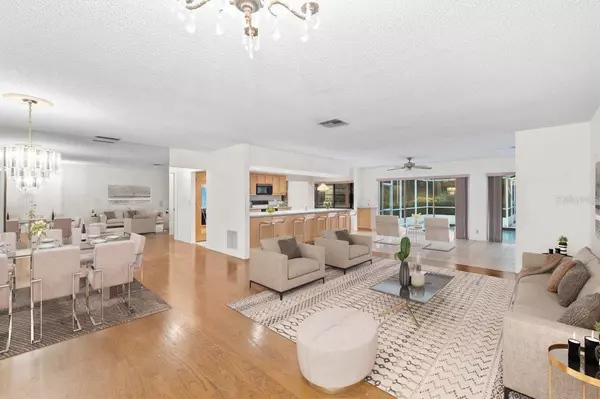$675,000
$730,000
7.5%For more information regarding the value of a property, please contact us for a free consultation.
3 Beds
2 Baths
2,645 SqFt
SOLD DATE : 08/17/2023
Key Details
Sold Price $675,000
Property Type Single Family Home
Sub Type Single Family Residence
Listing Status Sold
Purchase Type For Sale
Square Footage 2,645 sqft
Price per Sqft $255
Subdivision Desoto Pines
MLS Listing ID A4576419
Sold Date 08/17/23
Bedrooms 3
Full Baths 2
HOA Fees $12/ann
HOA Y/N Yes
Originating Board Stellar MLS
Year Built 1980
Annual Tax Amount $2,923
Lot Size 1.000 Acres
Acres 1.0
Property Description
Under contract-accepting backup offers.One or more photo(s) has been virtually staged. Welcome to Ravenwood, one of Sarasota's most desirable neighborhoods! As you step inside, you'll be greeted by an open floor plan that creates a spacious and inviting atmosphere. The large windows throughout the home flood each room with natural light, accentuating the wood floors throughout the main living area. The kitchen is a chef's dream, featuring a huge 15'x3' kitchen island, ceramic tile flooring, wood cabinets, and an eat-in kitchen area. Adjacent to the kitchen is the spacious living room featuring wood floors, 10' ceilings and three triple sliding glass doors that open to reveal breathtaking views of the screened-in lanai, pool, and back yard oasis. It's a perfect space for entertaining or simply enjoying the serene surroundings. Step outside onto the screened-in lanai, where you'll find a huge in-ground pool, space for a hot tub or lounging area, and an extended covered lanai featuring sliding glass doors, a range hood, and a dry bar. The family room features skylights, a cathedral ceiling, and a brick gas fireplace with a custom carved wood mantle as the center piece. Off the family room through a beautiful brick archway sits the office featuring large windows, and wood flooring making it an ideal workspace or study area. The owner's suite offers French doors that open to views of the back lanai and pool, and an ensuite bathroom that boasts dual sinks, a walk-in shower, and a spacious walk-in closet. While the guest bedroom features a walk-in closet and direct access to the side yard and walkway, offering convenience and privacy for your guests. This beautiful home sits on a spacious 1-acre lot, which is chain-link fenced for added privacy and security with scattered light poles to illuminate the surroundings, allowing you to enjoy the outdoor space even after the sun sets! A bonus this home offers over others is the ability to purchase the 1-acre waterfront lot adjacent to this property (MLS# A4576421)! The Ravenwood community boasts a picturesque landscape with an approximately 500-meter lake and a lush tree canopy, providing a habitat for a diverse range of wildlife! Additionally, this home is located just minutes away from University Town Center providing ample shopping and dinning options for any occasion! Is this home your perfect match? Schedule a showing today!
Location
State FL
County Sarasota
Community Desoto Pines
Zoning RE2
Rooms
Other Rooms Bonus Room, Den/Library/Office, Family Room, Inside Utility
Interior
Interior Features Ceiling Fans(s), High Ceilings, Living Room/Dining Room Combo, Open Floorplan, Skylight(s), Solid Surface Counters, Solid Wood Cabinets, Split Bedroom, Thermostat, Walk-In Closet(s)
Heating Central
Cooling Central Air
Flooring Carpet, Ceramic Tile, Wood
Fireplaces Type Family Room, Gas, Masonry, Stone
Fireplace true
Appliance Dishwasher, Exhaust Fan, Range, Range Hood, Refrigerator
Laundry Inside, Laundry Room
Exterior
Exterior Feature Lighting, Outdoor Grill, Sidewalk, Sliding Doors
Parking Features Driveway, Garage Door Opener, Ground Level
Garage Spaces 2.0
Fence Chain Link, Fenced, Masonry
Pool Gunite, In Ground, Lighting, Screen Enclosure
Community Features Deed Restrictions
Utilities Available Electricity Connected, Water Connected
Roof Type Shingle
Porch Covered, Enclosed, Front Porch, Other, Patio, Porch, Rear Porch, Screened
Attached Garage true
Garage true
Private Pool Yes
Building
Lot Description Cul-De-Sac, Landscaped, Street Dead-End, Paved
Entry Level One
Foundation Block
Lot Size Range 1 to less than 2
Sewer Septic Tank
Water Public
Structure Type Block, Stucco
New Construction false
Schools
Elementary Schools Emma E. Booker Elementary
Middle Schools Booker Middle
High Schools Booker High
Others
Pets Allowed Yes
HOA Fee Include None
Senior Community No
Ownership Fee Simple
Monthly Total Fees $12
Acceptable Financing Cash, Conventional
Membership Fee Required Required
Listing Terms Cash, Conventional
Special Listing Condition None
Read Less Info
Want to know what your home might be worth? Contact us for a FREE valuation!

Our team is ready to help you sell your home for the highest possible price ASAP

© 2025 My Florida Regional MLS DBA Stellar MLS. All Rights Reserved.
Bought with APPLE REAL ESTATE LLC
GET MORE INFORMATION
REALTORS®






