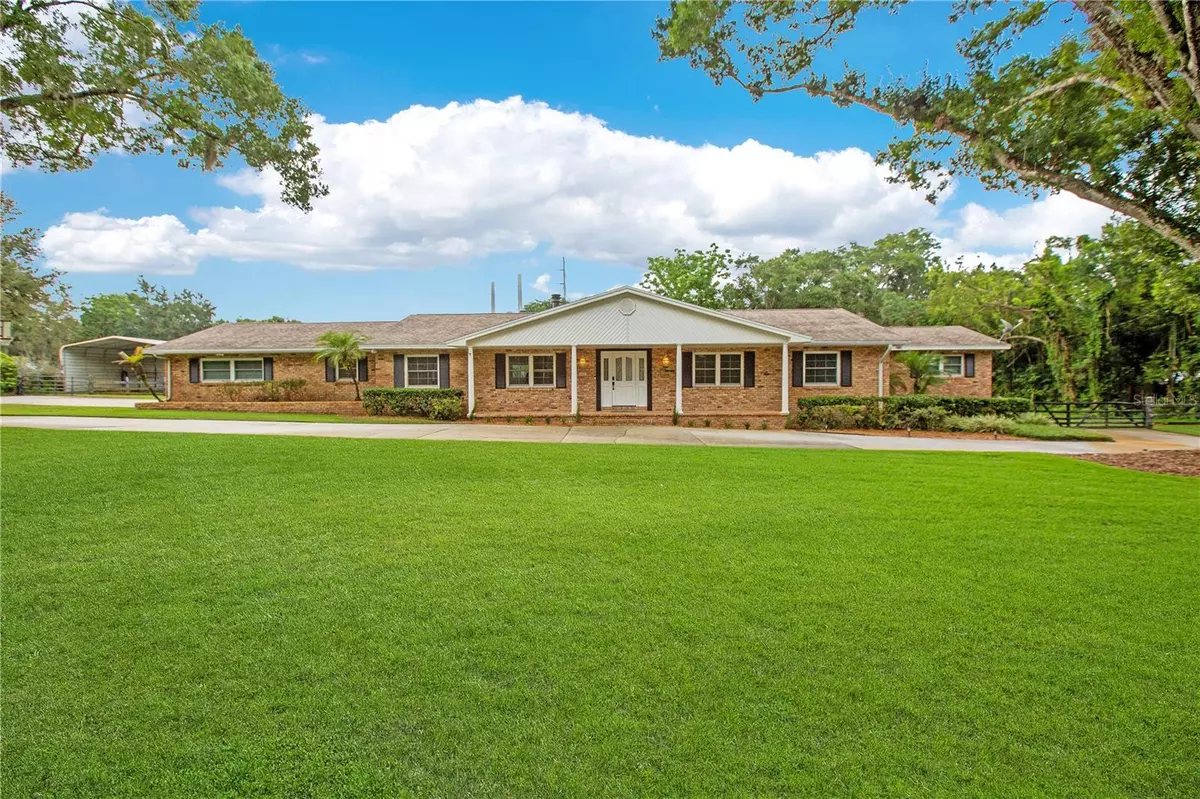$665,000
$697,900
4.7%For more information regarding the value of a property, please contact us for a free consultation.
4 Beds
2 Baths
2,565 SqFt
SOLD DATE : 08/17/2023
Key Details
Sold Price $665,000
Property Type Single Family Home
Sub Type Single Family Residence
Listing Status Sold
Purchase Type For Sale
Square Footage 2,565 sqft
Price per Sqft $259
Subdivision Longwood Hills
MLS Listing ID O6124606
Sold Date 08/17/23
Bedrooms 4
Full Baths 2
Construction Status Appraisal,Financing,Inspections
HOA Y/N No
Originating Board Stellar MLS
Year Built 1966
Annual Tax Amount $2,591
Lot Size 2.580 Acres
Acres 2.58
Property Description
Under contract-accepting backup offers.One or more photo(s) has been virtually staged. EQUESTRIAN PROPERTY! Experience country living close to the city with this exceptional modern farmhouse-style home nestled on a spacious 2.58 acres and zoned for horses. With no HOA to restrict your vision, this meticulously maintained solid brick property is a true gem. The current owners have poured their love and care into this home for the past 13 years, investing a remarkable $125k in renovations to create a haven of modern comfort and style. Upon entering, you'll be greeted by a spacious single-story open floor plan that exudes warmth and hospitality. The recent addition of brand-new wood-look tile flooring throughout elevates the aesthetic appeal of the entire space. Among the 4 bedrooms, two bedrooms feature a convenient built-in desk. The master bedroom has been thoughtfully repainted and showcases updated closets, providing ample storage for your wardrobe and personal belongings. Additionally, it offers a private door that leads directly to the patio, allowing you to seamlessly transition between indoor and outdoor living spaces. Prepare to be wowed by the completely revamped kitchen, boasting stunning updated cabinetry, sleek quartz countertops, and top-of-the-line stainless steel Samsung appliances, including a dual microwave and oven and a wine fridge. The generous kitchen island, with its clever under-cabinet storage, offers abundant space for all your culinary endeavors. In addition to the bedrooms, there is a convenient laundry room off the kitchen that leads outdoors, providing ease and efficiency in your daily routines. Across from the laundry room, an additional room awaits, which could be utilized as an office or flex space to suit your needs. As you cozy up by the fireplace on chilly evenings, you have the option of traditional wood-burning ambiance or the convenience of the modern electric alternative, complete with a brick mantle. From the living room, step through the inviting French doors onto your flagstone patio, which overlooks the sprawling backyard and mature landscaping. The open-air flagstone deck pool awaits, providing the perfect oasis to relax and bask in the glorious Florida sunshine. The concrete barn on the property has recently received a brand-new roof and an updated electrical system. Equipped with a stable for 4 horses, a tack and feed room, and fenced areas for separation, it presents an ideal setup for equestrian enthusiasts. The property is fully fenced and you have the accessibility to add electric fencing if needed. Parking will never be a concern, thanks to the ample space available in the circular driveway. For added security, the property features a private entrance that can be further fortified with the installation of a private gate. The attached side entry 2-car garage includes a fridge that will be conveyed with the property, while additional parking or storage space is provided by the detached 25'x 40' shed. Enjoy the outdoor beauty of nearby Wekiwa Springs State Park, just minutes away. Downtown Orlando is a short 25-minute drive, offering vibrant city life, while popular theme parks like Universal Studios and Walt Disney World Resort are just a 40-minute journey away. Plans and quotes for a gazebo and other potential additions to the property are available, allowing you the freedom to customize the space according to your personal preferences and needs. Schedule a showing today and let your imagination run wild with the endless possibilities this remarkable home has to offer.
Location
State FL
County Seminole
Community Longwood Hills
Zoning A-1
Rooms
Other Rooms Family Room
Interior
Interior Features Ceiling Fans(s), Eat-in Kitchen, Kitchen/Family Room Combo, Master Bedroom Main Floor, Open Floorplan, Stone Counters, Walk-In Closet(s)
Heating Central
Cooling Central Air
Flooring Carpet, Vinyl
Fireplaces Type Family Room
Furnishings Unfurnished
Fireplace true
Appliance Built-In Oven, Cooktop, Dishwasher, Microwave, Wine Refrigerator
Laundry Inside, Laundry Room
Exterior
Exterior Feature Lighting, Rain Gutters, Storage
Parking Features Boat, Circular Driveway, Driveway, Garage Faces Side, Ground Level, Oversized
Garage Spaces 2.0
Fence Board, Fenced, Wood
Pool In Ground
Community Features Airport/Runway, Stable(s)
Utilities Available Electricity Connected, Fire Hydrant, Sprinkler Well, Water Connected
Amenities Available Horse Stables
Roof Type Shingle
Porch Covered, Front Porch
Attached Garage false
Garage true
Private Pool Yes
Building
Lot Description In County, Oversized Lot, Pasture, Paved, Zoned for Horses
Entry Level One
Foundation Slab
Lot Size Range 2 to less than 5
Sewer Septic Tank
Water Well
Architectural Style Ranch
Structure Type Block, Brick
New Construction false
Construction Status Appraisal,Financing,Inspections
Others
Pets Allowed Yes
Senior Community No
Ownership Fee Simple
Acceptable Financing Cash, Conventional, FHA, VA Loan
Horse Property Stable(s)
Membership Fee Required None
Listing Terms Cash, Conventional, FHA, VA Loan
Special Listing Condition None
Read Less Info
Want to know what your home might be worth? Contact us for a FREE valuation!

Our team is ready to help you sell your home for the highest possible price ASAP

© 2025 My Florida Regional MLS DBA Stellar MLS. All Rights Reserved.
Bought with LPT REALTY
GET MORE INFORMATION
REALTORS®






