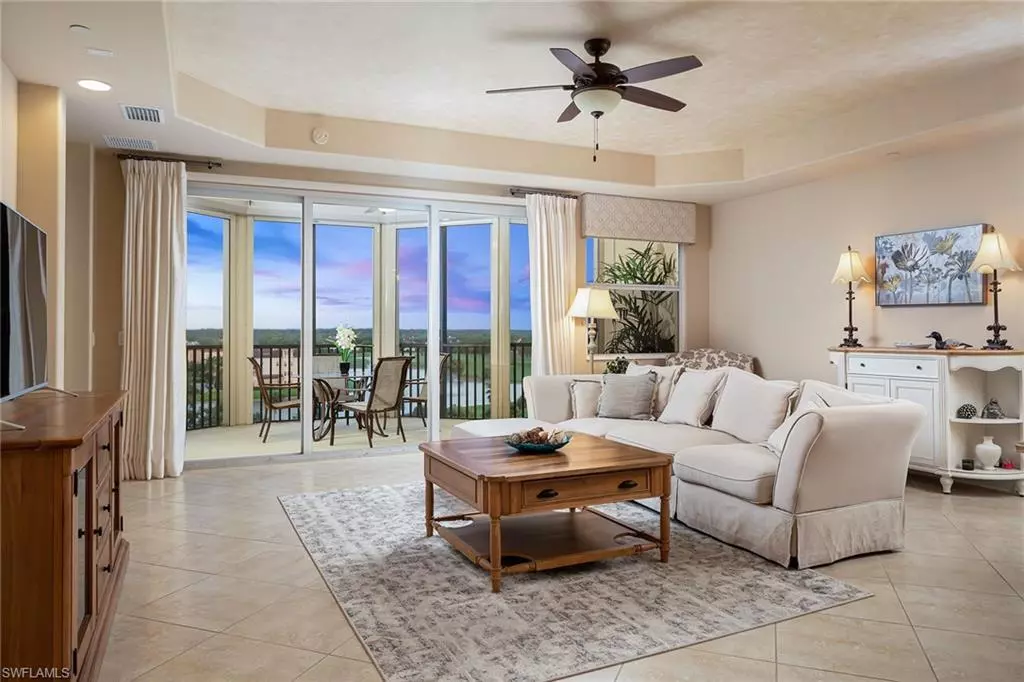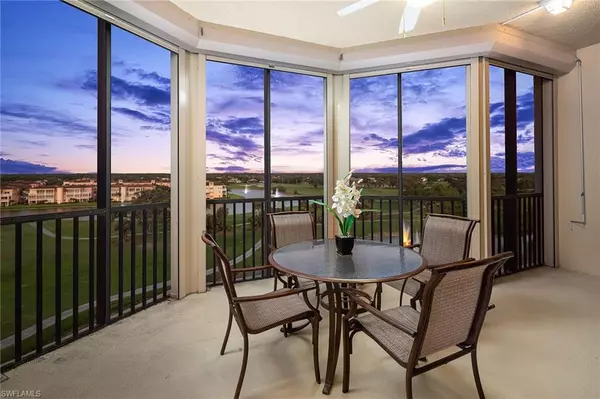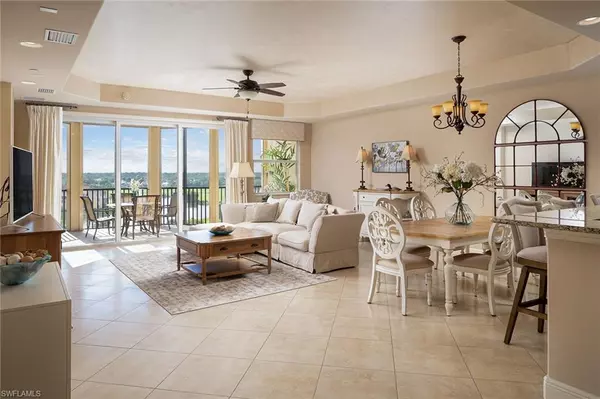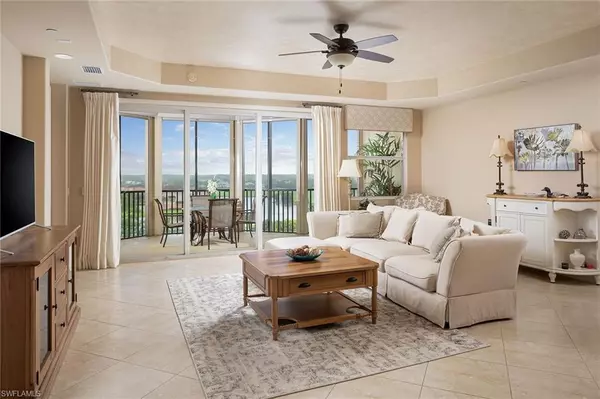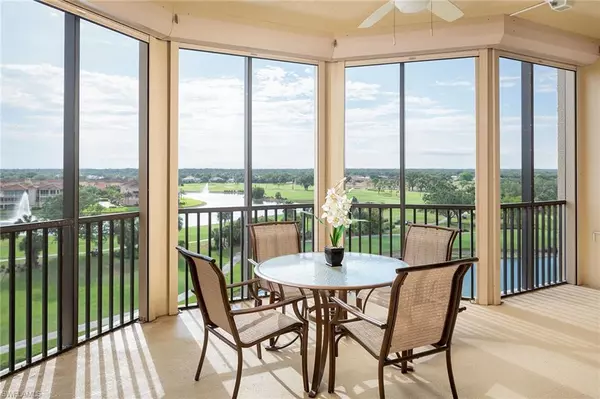$800,000
$849,000
5.8%For more information regarding the value of a property, please contact us for a free consultation.
3 Beds
4 Baths
2,104 SqFt
SOLD DATE : 08/18/2023
Key Details
Sold Price $800,000
Property Type Condo
Sub Type Mid Rise (4-7)
Listing Status Sold
Purchase Type For Sale
Square Footage 2,104 sqft
Price per Sqft $380
Subdivision Vista Pointe
MLS Listing ID 223030102
Sold Date 08/18/23
Bedrooms 3
Full Baths 3
Half Baths 1
Condo Fees $2,540/qua
HOA Y/N Yes
Originating Board Naples
Year Built 2007
Annual Tax Amount $4,203
Tax Year 2022
Property Description
Spectacular vistas with golf course and lake views from this timeless beauty is just a short walk to Vineyards Country Club. This lovely residence is perched on the seventh floor and enjoys direct access from a private, secured elevator foyer and comes complete with under-building parking. 580 El Camino Real is the newest mid-rise in Vista Pointe, the only building with a private elevator, indoor lobby and with impact-resistant windows. The excellent room floor plan has a large lanai, two en-suite guestrooms including one with a balcony, and a powder room for easy entertaining. The open kitchen has granite countertops, stainless steel appliances, a large pantry and superb 42-inch wood cabinetry. Neutral 20-inch porcelain tile, neutral paint and finishes, moldings and tasteful window treatments make this residence move-in ready. Gated Vista Pointe includes a clubhouse with fantastic resort-style pool, spa and fitness center. Optional Vineyards Country Club membership offers recent club renovation, huge wellness center and full-service spa and lap pool. Robust racquet sports, including tennis and pickleball. A huge resort pool with food service and bar, and two golf courses complete the package! Furnishings are negotiable.
Location
State FL
County Collier
Area Vineyards
Rooms
Bedroom Description Split Bedrooms
Dining Room Breakfast Bar, Dining - Living
Interior
Interior Features Bar, Built-In Cabinets, Foyer, Laundry Tub, Pantry, Walk-In Closet(s), Window Coverings
Heating Central Electric
Flooring Carpet, Tile
Equipment Auto Garage Door, Cooktop - Electric, Dishwasher, Disposal, Dryer, Microwave, Refrigerator/Icemaker, Self Cleaning Oven, Washer
Furnishings Partially
Fireplace No
Window Features Window Coverings
Appliance Electric Cooktop, Dishwasher, Disposal, Dryer, Microwave, Refrigerator/Icemaker, Self Cleaning Oven, Washer
Heat Source Central Electric
Exterior
Exterior Feature Screened Balcony
Parking Features 1 Assigned, Under Bldg Open, Attached
Garage Spaces 1.0
Pool Community
Community Features Clubhouse, Pool, Fitness Center, Sidewalks, Street Lights, Gated
Amenities Available Bike And Jog Path, Clubhouse, Pool, Community Room, Spa/Hot Tub, Fitness Center, Storage, Internet Access, Library, Private Membership, Sidewalk, Streetlight, Trash Chute, Underground Utility
Waterfront Description None
View Y/N Yes
View Golf Course, Lake
Roof Type Tile
Total Parking Spaces 1
Garage Yes
Private Pool No
Building
Lot Description Zero Lot Line
Building Description Concrete Block,Stucco, DSL/Cable Available
Story 1
Water Central
Architectural Style Mid Rise (4-7)
Level or Stories 1
Structure Type Concrete Block,Stucco
New Construction No
Schools
Elementary Schools Vineyards Elementary School
Middle Schools Oakridge Middle School
High Schools Gulf Coast High School
Others
Pets Allowed Limits
Senior Community No
Pet Size 50
Tax ID 80890001747
Ownership Condo
Security Features Gated Community
Num of Pet 2
Read Less Info
Want to know what your home might be worth? Contact us for a FREE valuation!

Our team is ready to help you sell your home for the highest possible price ASAP

Bought with Downing Frye Realty Inc.
GET MORE INFORMATION

REALTORS®

