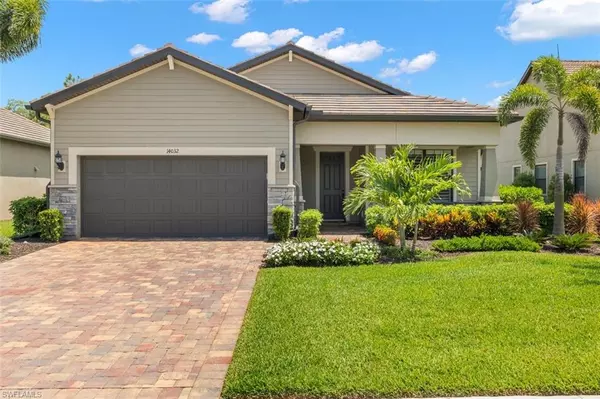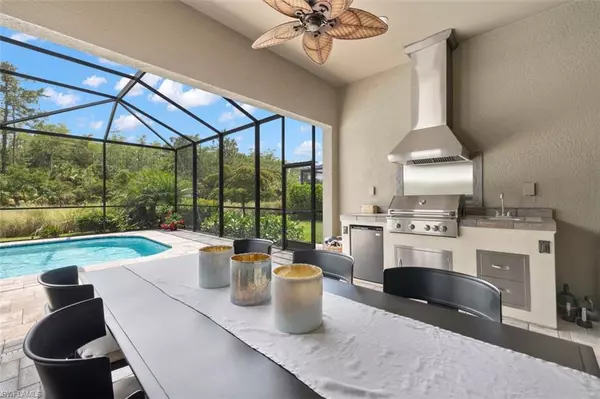$832,500
$839,000
0.8%For more information regarding the value of a property, please contact us for a free consultation.
3 Beds
2 Baths
2,107 SqFt
SOLD DATE : 08/17/2023
Key Details
Sold Price $832,500
Property Type Single Family Home
Sub Type Single Family Residence
Listing Status Sold
Purchase Type For Sale
Square Footage 2,107 sqft
Price per Sqft $395
Subdivision Corkscrew Shores
MLS Listing ID 223042656
Sold Date 08/17/23
Bedrooms 3
Full Baths 2
HOA Y/N Yes
Originating Board Bonita Springs
Year Built 2018
Annual Tax Amount $5,304
Tax Year 2022
Lot Size 8,973 Sqft
Acres 0.206
Property Description
Move into this immaculate POOL HOME NOW! Resort style amenities surround a 240- acre glistening lake. Gorgeous open floor plan basks in natural sunlight. You'll love the modern, neutral tones & tile flooring throughout. Indoor/outdoor intermingle through the sliding glass doors to your entertainment oasis. Heated, saltwater pool with screen enclosure. Covered lanai features a TV & outdoor kitchen. NO neighbors in front nor back making this yard feel private & tranquil. Hurricane impact glass. Volume ceilings with coffered & trayed areas, crown molding, plantation shutters & upgraded lights/fans. Gleaming white kitchen features a large island with granite counters, wine/coffee nook, walk-in pantry & formal dining area. 3 bedrooms, Office/Den with French doors, 2 full baths. Alcove sitting area with storage leads to the 2 car garage. Large owner's suite with sitting area, dual sinks, large walk-in shower with bench, and spacious closet. Corkscrew Shores is a resort style community with over 700 acres of nature preserve, green space & mature trees. Clubhouse, zero entry beautiful community pool, firepits, restaurant/bar, kayak & canoe launch, fishing pier into the 240-acre lake, massage therapy room, Har-Tru tennis courts, pickleball courts, bocce, 24-hour state of the art fitness center. NO CDD. Close to open-air shopping, beaches, and International (RSW) airport!
Location
State FL
County Lee
Area Es03 - Estero
Zoning RPD
Direction Approx 3 miles east past Miromar Mall and exit #123. Go down Corkscrew past the CS Resident gate to the 'main gate' and show your drivers license.
Rooms
Primary Bedroom Level Master BR Ground
Master Bedroom Master BR Ground
Dining Room Breakfast Bar, Formal
Kitchen Kitchen Island, Walk-In Pantry
Interior
Interior Features Split Bedrooms, Great Room, Den - Study, Home Office, Bar, Built-In Cabinets, Wired for Data, Coffered Ceiling(s), Pantry, Tray Ceiling(s), Volume Ceiling, Walk-In Closet(s), Wet Bar
Heating Central Electric
Cooling Ceiling Fan(s), Central Electric
Flooring Tile
Window Features Impact Resistant, Single Hung, Impact Resistant Windows, Window Coverings
Appliance Dishwasher, Disposal, Microwave, Range, Refrigerator, Refrigerator/Icemaker, Self Cleaning Oven, Wine Cooler
Laundry Washer/Dryer Hookup, Inside, Sink
Exterior
Exterior Feature Gas Grill, Outdoor Kitchen, Sprinkler Auto
Garage Spaces 2.0
Pool In Ground, Concrete, Electric Heat, Salt Water
Community Features BBQ - Picnic, Bike And Jog Path, Bocce Court, Clubhouse, Community Boat Dock, Community Boat Ramp, Park, Pool, Community Room, Community Spa/Hot tub, Fitness Center, Fishing, Pickleball, Playground, Restaurant, Sidewalks, Street Lights, Tennis Court(s), Gated, Tennis
Utilities Available Underground Utilities, Cable Available
Waterfront Description None
View Y/N Yes
View Landscaped Area, Preserve, Trees/Woods
Roof Type Tile
Street Surface Paved
Porch Patio
Garage Yes
Private Pool Yes
Building
Lot Description Cul-De-Sac, Regular
Faces Approx 3 miles east past Miromar Mall and exit #123. Go down Corkscrew past the CS Resident gate to the 'main gate' and show your drivers license.
Story 1
Sewer Central
Water Central
Level or Stories 1 Story/Ranch
Structure Type Concrete Block, Stone, Stucco
New Construction No
Schools
Elementary Schools Lee Co
Middle Schools Lee Co
High Schools Lee Co
Others
HOA Fee Include Irrigation Water, Maintenance Grounds, Legal/Accounting, Manager, Pest Control Exterior, Rec Facilities, Reserve, Security, Street Lights, Street Maintenance
Tax ID 21-46-26-05-00000.0970
Ownership Single Family
Security Features Smoke Detector(s), Smoke Detectors
Acceptable Financing Buyer Finance/Cash
Listing Terms Buyer Finance/Cash
Read Less Info
Want to know what your home might be worth? Contact us for a FREE valuation!

Our team is ready to help you sell your home for the highest possible price ASAP
Bought with John R Wood Properties
GET MORE INFORMATION
REALTORS®






