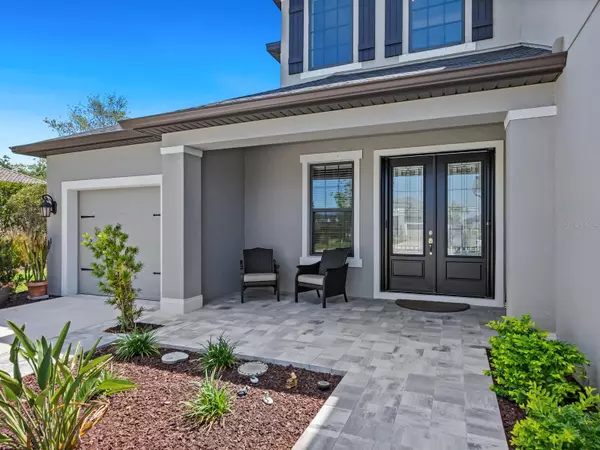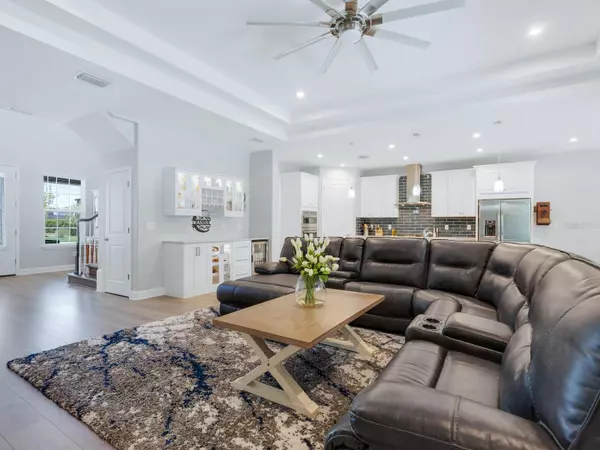$1,228,900
$1,279,000
3.9%For more information regarding the value of a property, please contact us for a free consultation.
5 Beds
5 Baths
3,480 SqFt
SOLD DATE : 08/16/2023
Key Details
Sold Price $1,228,900
Property Type Single Family Home
Sub Type Single Family Residence
Listing Status Sold
Purchase Type For Sale
Square Footage 3,480 sqft
Price per Sqft $353
Subdivision Cassia At Skye Ranch
MLS Listing ID A4567935
Sold Date 08/16/23
Bedrooms 5
Full Baths 4
Half Baths 1
Construction Status Inspections
HOA Fees $208/qua
HOA Y/N Yes
Originating Board Stellar MLS
Year Built 2021
Annual Tax Amount $9,914
Lot Size 9,583 Sqft
Acres 0.22
Property Description
Under contract-accepting backup offers. Buyer financing fell through, back on market. This move-in ready 5-bedroom, 4.5-bath, 3-car garage home rests on an estate size lot with preserve and water views in the gated neighborhood of Cassia at Skye Ranch. Relax and take in the tropical outdoor oasis on the extended screened-in patio with panoramic screening. The sparkling blue saltwater pool boasts a sun shelf and water features. Take full advantage of indoor/outdoor entertaining with corner pocket sliders off of the main living area. The kitchen features white wood cabinetry with 42" upper cabinets, quartz countertops, built-in bar with glass front cabinetry and wine fridge/storage, custom lighting, stainless steel appliances, gas cooktop, and built-in double wall oven with convection. The first floor was extended and creates an abundance of main living area space across the back of the home. The primary rests on the first floor along with an additional bedroom and bath. The primary suite features a large walk in shower, enormous walk-in closet and oversized dual vanities. Upstairs there are 3 additional bedrooms, 2 bathrooms and a large game room. Other upgrades include tray ceilings, gourmet kitchen, covered extended lanai, 8' doors, garage entry door, gas line to patio, floor outlet in living room, 5 1/4" baseboards, rounded corners on walls, 2" blinds throughout, bathroom upgrades and more. Only minutes to I-75, with quick access to all things Sarasota. Sought-after schools - Lakeside Elementary, Sarasota Middle and Riverview High School. Cassia at Skye Ranch offers ground maintenance in the HOA and absolutely incredible amenities. You do not want to miss out on this home and stress free Florida living!
Location
State FL
County Sarasota
Community Cassia At Skye Ranch
Zoning VPD
Rooms
Other Rooms Bonus Room
Interior
Interior Features Built-in Features, Ceiling Fans(s), Eat-in Kitchen, High Ceilings, Master Bedroom Main Floor, Open Floorplan, Solid Wood Cabinets, Stone Counters, Thermostat, Walk-In Closet(s), Window Treatments
Heating Central, Electric, Zoned
Cooling Central Air
Flooring Laminate, Tile
Fireplace false
Appliance Built-In Oven, Cooktop, Dishwasher, Disposal, Dryer, Microwave, Refrigerator, Tankless Water Heater, Washer
Laundry Inside, Laundry Room
Exterior
Exterior Feature Rain Gutters, Sliding Doors
Garage Spaces 3.0
Pool In Ground, Salt Water
Community Features Clubhouse, Deed Restrictions, Fitness Center, Gated, Irrigation-Reclaimed Water, Playground, Pool, Tennis Courts
Utilities Available Cable Connected, Electricity Connected, Public, Sewer Connected, Sprinkler Recycled
Amenities Available Basketball Court, Fence Restrictions, Pickleball Court(s)
Waterfront Description Pond
View Y/N 1
View Trees/Woods, Water
Roof Type Shingle
Porch Patio, Screened
Attached Garage true
Garage true
Private Pool Yes
Building
Story 2
Entry Level Two
Foundation Slab
Lot Size Range 0 to less than 1/4
Sewer Public Sewer
Water Public
Structure Type Stucco
New Construction false
Construction Status Inspections
Schools
Elementary Schools Lakeview Elementary
Middle Schools Sarasota Middle
High Schools Riverview High
Others
Pets Allowed Yes
HOA Fee Include Guard - 24 Hour, Pool, Management, Recreational Facilities
Senior Community No
Ownership Fee Simple
Monthly Total Fees $208
Acceptable Financing Cash, Conventional
Membership Fee Required Required
Listing Terms Cash, Conventional
Special Listing Condition None
Read Less Info
Want to know what your home might be worth? Contact us for a FREE valuation!

Our team is ready to help you sell your home for the highest possible price ASAP

© 2024 My Florida Regional MLS DBA Stellar MLS. All Rights Reserved.
Bought with PREMIER SOTHEBYS INTL REALTY
GET MORE INFORMATION

REALTORS®






