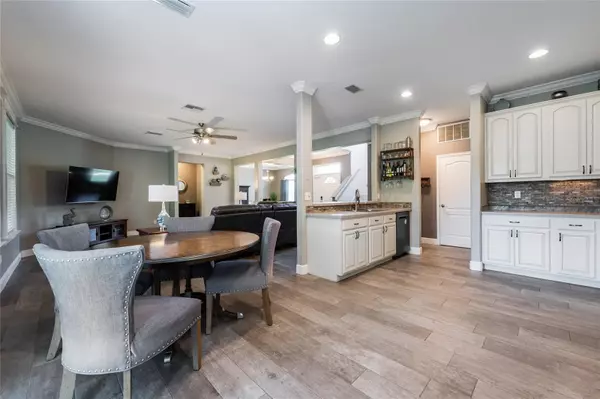$649,900
$649,900
For more information regarding the value of a property, please contact us for a free consultation.
5 Beds
4 Baths
3,512 SqFt
SOLD DATE : 08/15/2023
Key Details
Sold Price $649,900
Property Type Single Family Home
Sub Type Single Family Residence
Listing Status Sold
Purchase Type For Sale
Square Footage 3,512 sqft
Price per Sqft $185
Subdivision Parkstone
MLS Listing ID O6124904
Sold Date 08/15/23
Bedrooms 5
Full Baths 3
Half Baths 1
Construction Status Inspections
HOA Fees $150/qua
HOA Y/N Yes
Originating Board Stellar MLS
Year Built 2001
Annual Tax Amount $4,126
Lot Size 7,840 Sqft
Acres 0.18
Property Description
Under contract-accepting backup offers. Welcome home to this gorgeous two-story boasting 5 spacious bedrooms, 3.5 bathrooms, pond view and 2-car garage in the exclusive guard-gated community of Parkstone!
As you step inside, you are greeted with a spacious floor plan with crown moulding throughout. On each floor, you'll find a master suite - perfect for an in-law suite or guests. That's right, you get two master suites! The two master baths offer stand-up showers, soaking tubs, dual sinks, separate toilets, and large walk-in closets. The home's design balances privacy with open-concept living and is an entertainer's delight featuring a large loft/flex space with a wet bar on the second floor - adding versatility, whether you need a game room, study, or home theater.
Three generously sized additional bedrooms and full bath round out the second floor.
The living space on the first level showcases new Wood-Plank Tile Floors (2022) that are as practical as they are beautiful. The energy-efficient heat pump hot water heater (2023), sound dampening double-pane windows (2021), and new roof (2020) not only keep the utility costs down but also add to the tranquillity of the home. A fresh coat of exterior paint (2022) beautifully compliments the home's timeless architecture.
The spacious kitchen spills into a vast living area and flows seamlessly to a large, elegant screened patio, offering tranquil pond views. Imagine sipping your morning coffee as you watch the sunrise, or hosting a barbecue on warm summer evenings.
Nestled within Parkstone, a community known for its scenic walking trails and vibrant wildlife. Picture yourself taking a leisurely stroll and watching the beautiful birds, turtles, and other wildlife, or venture out to the private community fishing dock on Lake Jesup for a peaceful afternoon. Take a dip in the community swimming pool with splash pad just steps from your front door. Or enjoy the tennis courts or playground. Lawn maintenance is included in the HOA fees, offering you more time to savor these amenities and less time worrying about upkeep.
Just beyond this idyllic neighborhood, you'll find top-rated Seminole County schools, the Oviedo Hospital, and Oviedo Mall. An array of grocery stores, The Town Center, shopping, and dining venues are only minutes away. For nature lovers, the nearby Cross Seminole Trail and Central Winds Park offer more outdoor adventure, while dog owners will appreciate the short walk to the local Dog Park there.
Conveniently located, just 20 minutes to UCF and 3 miles from 417, providing easy access to all Central Florida has to offer, including the theme parks and beautiful beaches.
Don't miss this opportunity to experience the best of Florida living. Call today for a private showing.
Location
State FL
County Seminole
Community Parkstone
Zoning PUD
Interior
Interior Features Ceiling Fans(s), Kitchen/Family Room Combo, Living Room/Dining Room Combo, Master Bedroom Main Floor, Master Bedroom Upstairs, Open Floorplan, Solid Surface Counters, Solid Wood Cabinets, Split Bedroom, Thermostat, Walk-In Closet(s), Wet Bar
Heating Central, Electric
Cooling Central Air
Flooring Carpet, Tile
Fireplace false
Appliance Dishwasher, Disposal
Exterior
Exterior Feature Garden, Irrigation System, Private Mailbox, Rain Gutters, Sidewalk, Sliding Doors
Garage Spaces 2.0
Community Features Fishing, Gated Community - No Guard, Lake, Park, Playground, Pool, Sidewalks, Tennis Courts, Water Access
Utilities Available BB/HS Internet Available, Cable Available, Cable Connected, Electricity Available, Electricity Connected, Public, Sewer Available, Sewer Connected, Street Lights, Water Available, Water Connected
Amenities Available Dock, Gated, Playground, Pool, Tennis Court(s), Trail(s)
View Water
Roof Type Shingle
Porch Patio, Porch, Screened
Attached Garage true
Garage true
Private Pool No
Building
Lot Description Cul-De-Sac, Paved
Story 2
Entry Level Two
Foundation Slab
Lot Size Range 0 to less than 1/4
Sewer Public Sewer
Water Public
Structure Type Block, Concrete, Stucco
New Construction false
Construction Status Inspections
Schools
Elementary Schools Layer Elementary
Middle Schools Indian Trails Middle
High Schools Winter Springs High
Others
Pets Allowed Yes
HOA Fee Include Pool, Maintenance Structure, Maintenance Grounds, Pool, Recreational Facilities
Senior Community No
Ownership Fee Simple
Monthly Total Fees $150
Acceptable Financing Cash, Conventional, FHA, VA Loan
Membership Fee Required Required
Listing Terms Cash, Conventional, FHA, VA Loan
Special Listing Condition None
Read Less Info
Want to know what your home might be worth? Contact us for a FREE valuation!

Our team is ready to help you sell your home for the highest possible price ASAP

© 2025 My Florida Regional MLS DBA Stellar MLS. All Rights Reserved.
Bought with CREEGAN GROUP
GET MORE INFORMATION
REALTORS®






