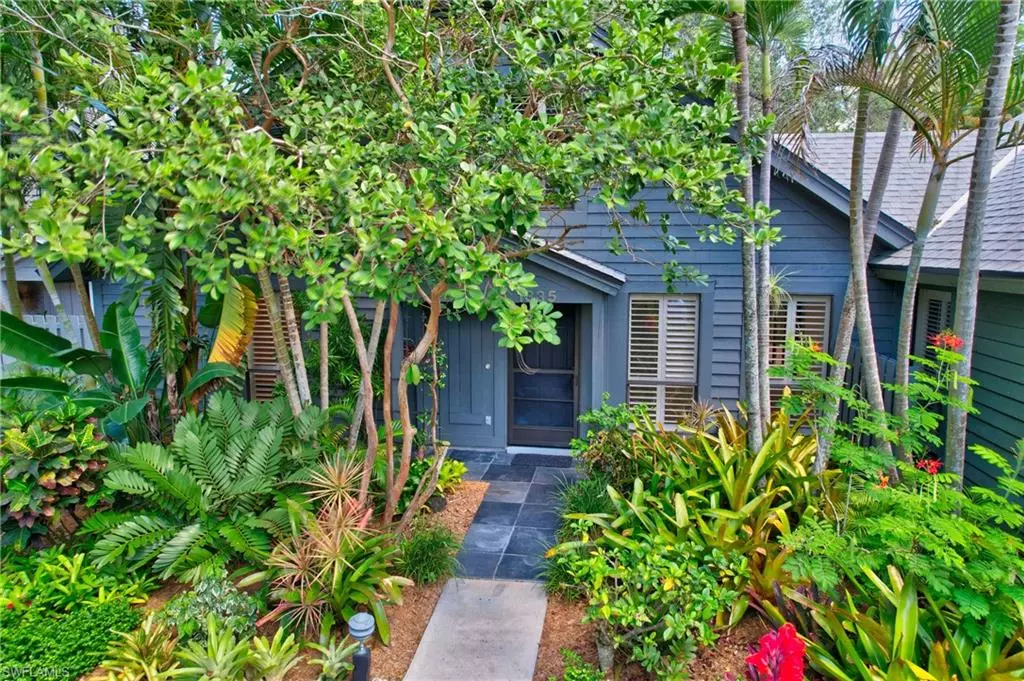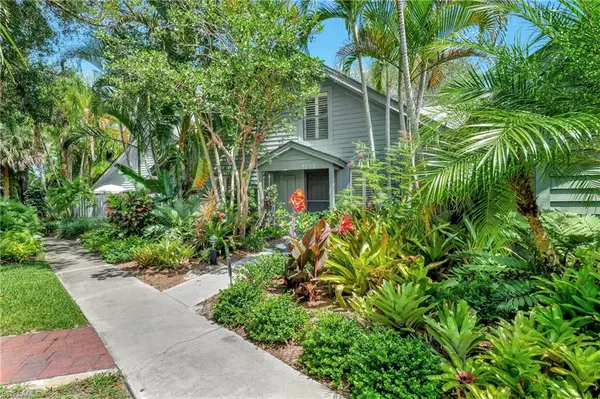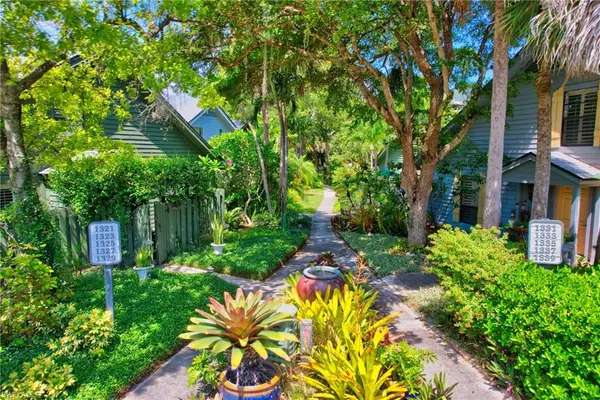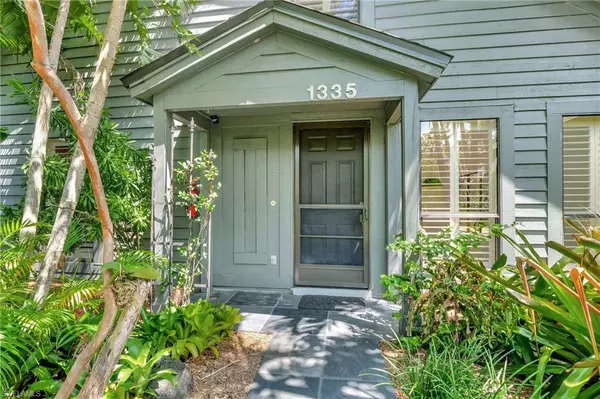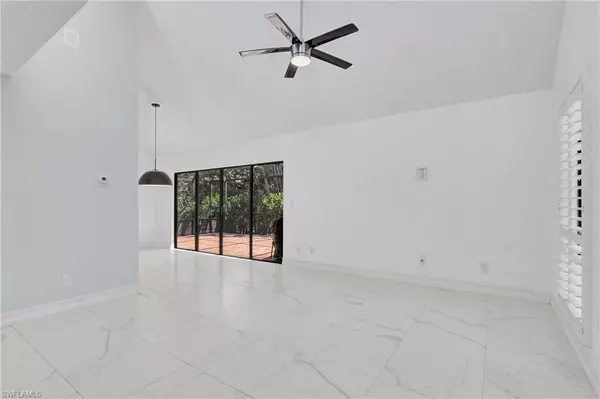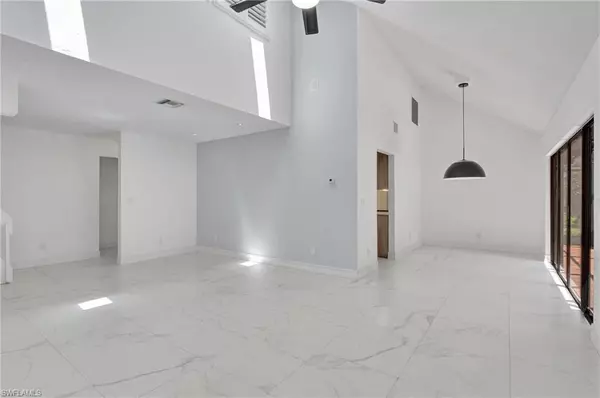$565,000
$599,000
5.7%For more information regarding the value of a property, please contact us for a free consultation.
3 Beds
2 Baths
1,872 SqFt
SOLD DATE : 08/11/2023
Key Details
Sold Price $565,000
Property Type Single Family Home
Sub Type 2 Story,Villa Attached
Listing Status Sold
Purchase Type For Sale
Square Footage 1,872 sqft
Price per Sqft $301
Subdivision Bent Pines Villas Condo
MLS Listing ID 223044533
Sold Date 08/11/23
Bedrooms 3
Full Baths 2
HOA Y/N Yes
Originating Board Naples
Year Built 1988
Annual Tax Amount $4,524
Tax Year 2022
Property Description
Bent Pines is a true hidden gem! This is a unique enclave of villas surrounded by nature, in the heart of Naples! Conveniently located to everything! Location, Location, Location! Less than 1 mile to the Beach and Venetian Village! NEW Roof & Impact Skylights in Dec. 2019. NEW AC, plantation shutters, dishwasher, microwave, refrigerator, & dryer in 2020 with a brand-new washer and stove purchased only a few months ago. The vaulted ceilings with white tile floors and freshly painted walls make this property bright, airy and ready to move in. The sky lights bring in fantastic light allowing for a sunny ambiance. Bathrooms and 24" porcelain tile, along with the upstairs private master suite with walk-in closet and outdoor storage are a few more of the recent updates.
The large screened-in lanai has a stunning old red brick patio surrounded by amazing landscaping for a private backyard setting. This unit is the largest floor plan in Bent Pines. Bent Pines is also very welcoming to dogs! This seriously is a hidden tropical oasis with an amazing LOCATION!
Location
State FL
County Collier
Area Bent Pines Villas Condo
Rooms
Bedroom Description Split Bedrooms
Dining Room Formal
Kitchen Pantry
Interior
Interior Features Built-In Cabinets, Closet Cabinets, Laundry Tub, Pantry, Smoke Detectors, Vaulted Ceiling(s), Walk-In Closet(s), Window Coverings
Heating Central Electric
Flooring Tile
Equipment Cooktop - Electric, Dishwasher, Disposal, Dryer, Grill - Other, Microwave, Refrigerator/Freezer, Refrigerator/Icemaker, Self Cleaning Oven, Smoke Detector, Washer
Furnishings Unfurnished
Fireplace No
Window Features Skylight(s),Window Coverings
Appliance Electric Cooktop, Dishwasher, Disposal, Dryer, Grill - Other, Microwave, Refrigerator/Freezer, Refrigerator/Icemaker, Self Cleaning Oven, Washer
Heat Source Central Electric
Exterior
Exterior Feature Screened Lanai/Porch, Storage
Parking Features 1 Assigned
Pool Community
Community Features Pool
Amenities Available Pool, Car Wash Area
Waterfront Description None
View Y/N Yes
View Landscaped Area
Roof Type Shingle
Street Surface Paved
Porch Patio
Garage No
Private Pool No
Building
Building Description Wood Frame,Wood Siding, DSL/Cable Available
Story 2
Water Central
Architectural Style Two Story, Split Level, Villa Attached
Level or Stories 2
Structure Type Wood Frame,Wood Siding
New Construction No
Schools
Elementary Schools Sea Gate Elementary
Middle Schools Gulfview Middle School
High Schools Naples High School
Others
Pets Allowed With Approval
Senior Community No
Tax ID 23921605079
Ownership Condo
Security Features Smoke Detector(s)
Read Less Info
Want to know what your home might be worth? Contact us for a FREE valuation!

Our team is ready to help you sell your home for the highest possible price ASAP

GET MORE INFORMATION
REALTORS®

