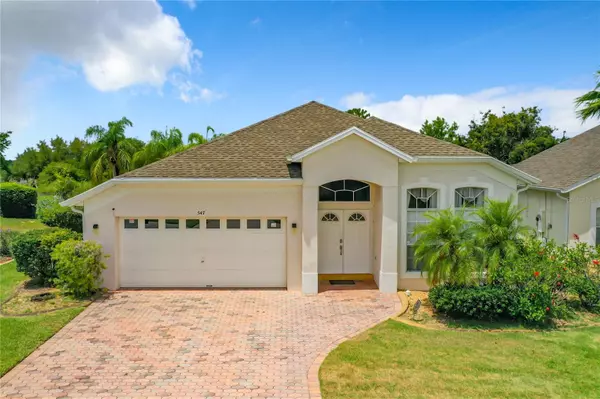$450,000
$459,995
2.2%For more information regarding the value of a property, please contact us for a free consultation.
4 Beds
2 Baths
2,015 SqFt
SOLD DATE : 08/11/2023
Key Details
Sold Price $450,000
Property Type Single Family Home
Sub Type Single Family Residence
Listing Status Sold
Purchase Type For Sale
Square Footage 2,015 sqft
Price per Sqft $223
Subdivision Highlands Reserve Ph 03A & 03B
MLS Listing ID O6114751
Sold Date 08/11/23
Bedrooms 4
Full Baths 2
Construction Status Appraisal,Financing,Inspections
HOA Fees $48/ann
HOA Y/N Yes
Originating Board Stellar MLS
Year Built 2000
Annual Tax Amount $4,416
Lot Size 7,840 Sqft
Acres 0.18
Property Description
Under contract-accepting backup offers. Golf Course front property , fully furnished what a view, this stunning fully-furnished in the golf community of Highland Reserve. This spacious property offers the perfect retreat. Enjoy privacy with no rear neighbors, overlooking the golf course and enjoying a south west exposure , relish the beautifully landscaped surroundings. The highlight of this home is the screened-in private pool, providing a serene atmosphere and a great view of the golf course. Inside, you'll find a separate formal living room, high ceilings, and an open floor plan combining the kitchen and family room. The kitchen boasts granite counters, a kitchen island, ample storage cabinets, and stainless steel appliances. The master bedroom features an ensuite bath with his and her vanity sinks, a tub, and a separate shower stall. This smart home also features a Nest Camera System and Sonos Sound System, all controlled remotely for added convenience and security. As part of the community, you'll have access to fantastic amenities including a pool, playground, tennis courts, low HOA fees and more. This property's great location puts you conveniently close to major attractions, making it an ideal choice for your next home.
Location
State FL
County Polk
Community Highlands Reserve Ph 03A & 03B
Rooms
Other Rooms Formal Living Room Separate, Inside Utility
Interior
Interior Features Ceiling Fans(s), High Ceilings, Kitchen/Family Room Combo, Master Bedroom Main Floor, Open Floorplan, Solid Surface Counters, Solid Wood Cabinets, Stone Counters, Walk-In Closet(s), Window Treatments
Heating Central, Electric
Cooling Central Air
Flooring Carpet, Tile
Furnishings Furnished
Fireplace false
Appliance Dishwasher, Disposal, Dryer, Microwave, Range, Refrigerator, Washer
Laundry Inside, Laundry Room
Exterior
Exterior Feature Irrigation System, Private Mailbox, Sliding Doors
Garage Spaces 2.0
Pool Deck, Gunite, Heated, In Ground, Lighting, Solar Heat
Community Features Deed Restrictions, Golf, Playground, Pool, Tennis Courts
Utilities Available Cable Available, Electricity Connected, Phone Available, Sewer Connected, Street Lights, Underground Utilities
View Golf Course
Roof Type Shingle
Porch Covered, Deck, Screened
Attached Garage true
Garage true
Private Pool Yes
Building
Lot Description Landscaped, Level, On Golf Course, Sidewalk, Paved
Story 1
Entry Level One
Foundation Slab
Lot Size Range 0 to less than 1/4
Sewer Public Sewer
Water Public
Structure Type Block, Stucco
New Construction false
Construction Status Appraisal,Financing,Inspections
Schools
Elementary Schools Citrus Ridge
Middle Schools Citrus Ridge
High Schools Ridge Community Senior High
Others
Pets Allowed Yes
HOA Fee Include Common Area Taxes, Pool, Escrow Reserves Fund, Maintenance Grounds
Senior Community No
Ownership Fee Simple
Monthly Total Fees $48
Acceptable Financing Cash, Conventional, FHA, VA Loan
Membership Fee Required Required
Listing Terms Cash, Conventional, FHA, VA Loan
Special Listing Condition None
Read Less Info
Want to know what your home might be worth? Contact us for a FREE valuation!

Our team is ready to help you sell your home for the highest possible price ASAP

© 2025 My Florida Regional MLS DBA Stellar MLS. All Rights Reserved.
Bought with CHARLES RUTENBERG REALTY INC
GET MORE INFORMATION
REALTORS®






