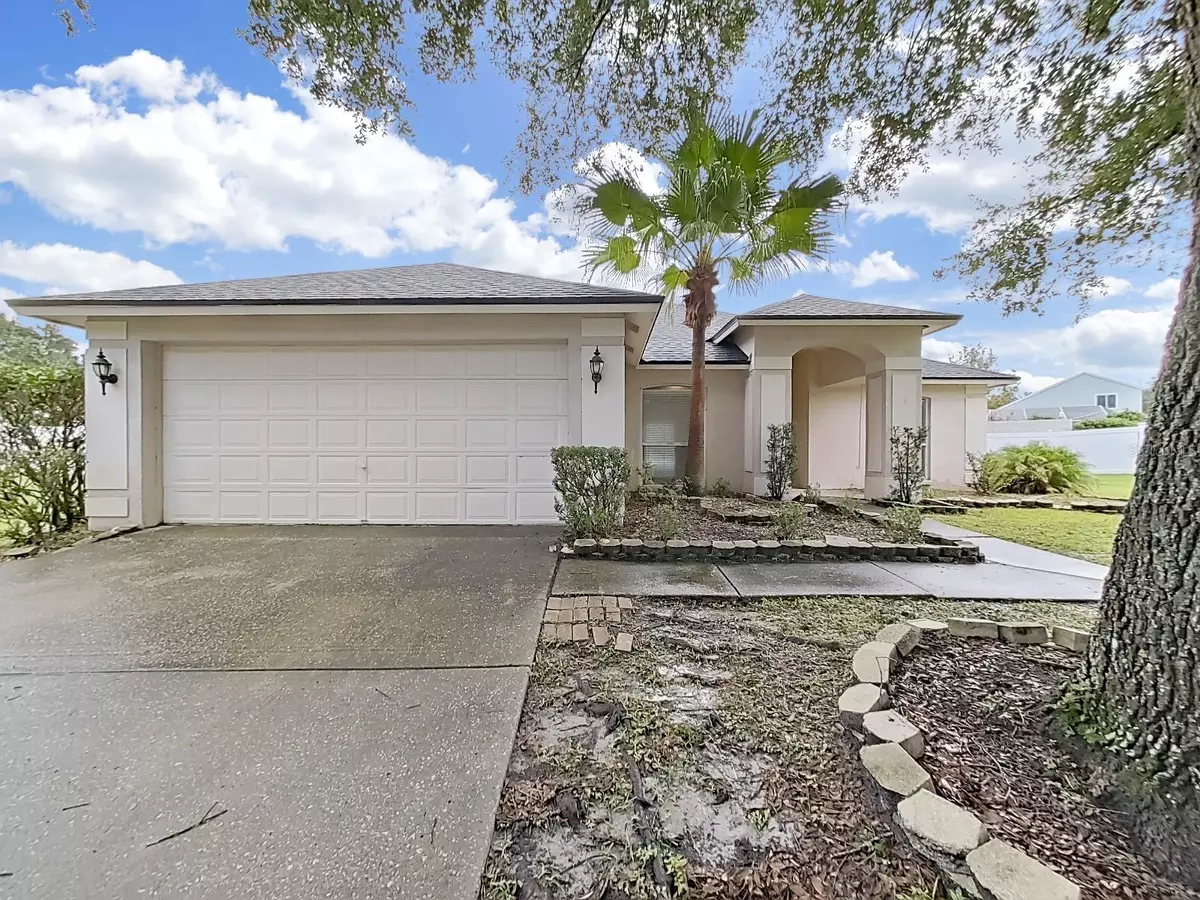$427,800
$440,000
2.8%For more information regarding the value of a property, please contact us for a free consultation.
3 Beds
2 Baths
1,651 SqFt
SOLD DATE : 08/09/2023
Key Details
Sold Price $427,800
Property Type Single Family Home
Sub Type Single Family Residence
Listing Status Sold
Purchase Type For Sale
Square Footage 1,651 sqft
Price per Sqft $259
Subdivision Meadow Pointe - Grasslands
MLS Listing ID T3436508
Sold Date 08/09/23
Bedrooms 3
Full Baths 2
Construction Status Financing,Inspections
HOA Y/N No
Originating Board Stellar MLS
Year Built 1994
Annual Tax Amount $4,071
Lot Size 0.370 Acres
Acres 0.37
Property Description
POOL Home, Grasslands in Meadow Pointe, great location. This 3 Bed/2 Bath with Office offers a spacious open split floor plan with vaulted ceilings in living room, separate dining/pass through bar area and an eat in kitchen. Kitchen has updated Whirlpool all stainless steel appliances with gas range/stove. The primary suite has a large walk in closet. The primary bath has dual sinks, garden tub with separate shower stall. Great entertaining in the enormous fenced backyard with screened, covered patio and heated, inground pool with spill over spa. Meadow Pointe offers a community clubhouse, pool and recreational areas. The property is close to malls, restaurants, shopping and interstates. Newer updates, Roof 2017, Gas HVAC 2020, Gas Water Heater 2017, Gas Pool Heater 2020, Kitchen Appliances Whirlpool Stainless Steel, Washer & Dryer 2/2020.
Location
State FL
County Pasco
Community Meadow Pointe - Grasslands
Zoning PUD
Rooms
Other Rooms Den/Library/Office
Interior
Interior Features Cathedral Ceiling(s), Ceiling Fans(s), Eat-in Kitchen, High Ceilings, Living Room/Dining Room Combo, Master Bedroom Main Floor, Open Floorplan, Split Bedroom, Vaulted Ceiling(s), Walk-In Closet(s)
Heating Central, Heat Pump, Natural Gas
Cooling Central Air
Flooring Carpet, Ceramic Tile
Fireplace false
Appliance Dishwasher, Disposal, Dryer, Gas Water Heater, Microwave, Range, Refrigerator, Washer
Laundry In Garage
Exterior
Exterior Feature Irrigation System, Private Mailbox, Sidewalk, Sliding Doors
Parking Features Driveway, Garage Door Opener, Ground Level
Garage Spaces 2.0
Fence Vinyl, Wood
Pool Gunite, Heated, In Ground, Screen Enclosure
Community Features Association Recreation - Owned, Clubhouse, Deed Restrictions, Fitness Center, Park, Playground, Pool, Sidewalks
Utilities Available Cable Available, Electricity Available, Electricity Connected, Natural Gas Available, Sewer Connected, Street Lights, Underground Utilities
Amenities Available Clubhouse, Fitness Center, Pool, Recreation Facilities
Roof Type Shingle
Porch Covered, Enclosed, Patio, Screened
Attached Garage true
Garage true
Private Pool Yes
Building
Lot Description In County, Irregular Lot, Level, Oversized Lot, Sidewalk, Paved
Story 1
Entry Level One
Foundation Slab
Lot Size Range 1/4 to less than 1/2
Sewer Public Sewer
Water Public
Architectural Style Contemporary
Structure Type Block
New Construction false
Construction Status Financing,Inspections
Schools
Elementary Schools Sand Pine Elementary-Po
Middle Schools John Long Middle-Po
High Schools Wiregrass Ranch High-Po
Others
Pets Allowed Breed Restrictions
Senior Community No
Ownership Fee Simple
Acceptable Financing Cash, Conventional, FHA
Membership Fee Required None
Listing Terms Cash, Conventional, FHA
Special Listing Condition None
Read Less Info
Want to know what your home might be worth? Contact us for a FREE valuation!

Our team is ready to help you sell your home for the highest possible price ASAP

© 2025 My Florida Regional MLS DBA Stellar MLS. All Rights Reserved.
Bought with COMPASS FLORIDA, LLC
GET MORE INFORMATION
REALTORS®






